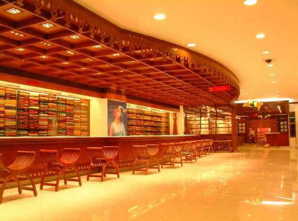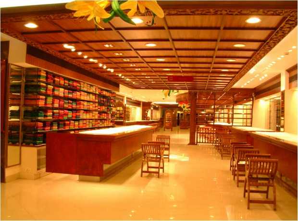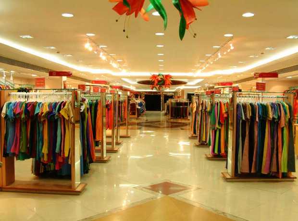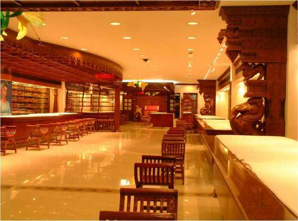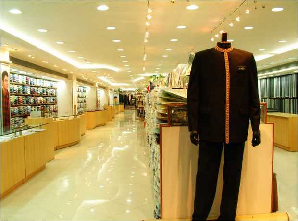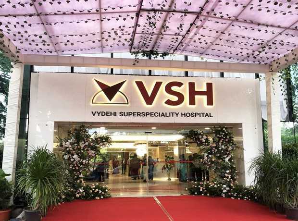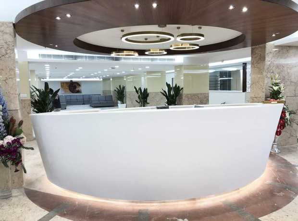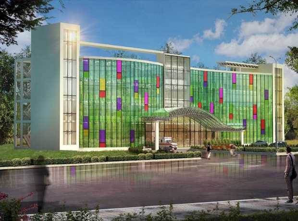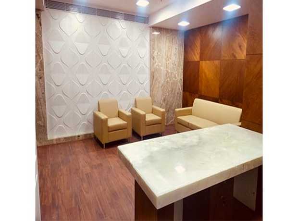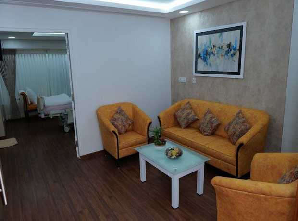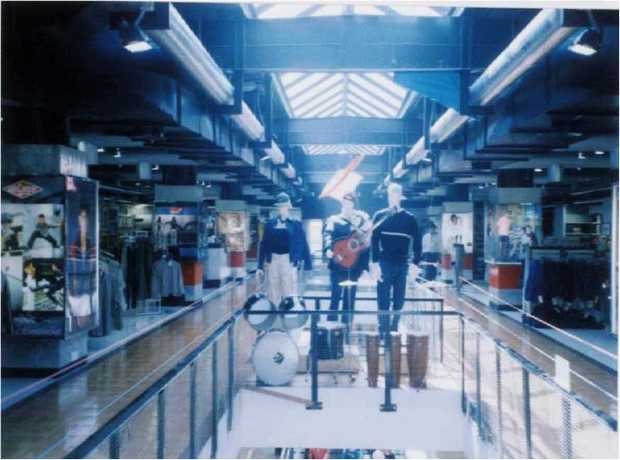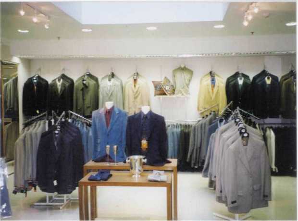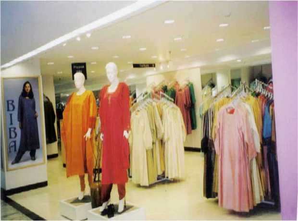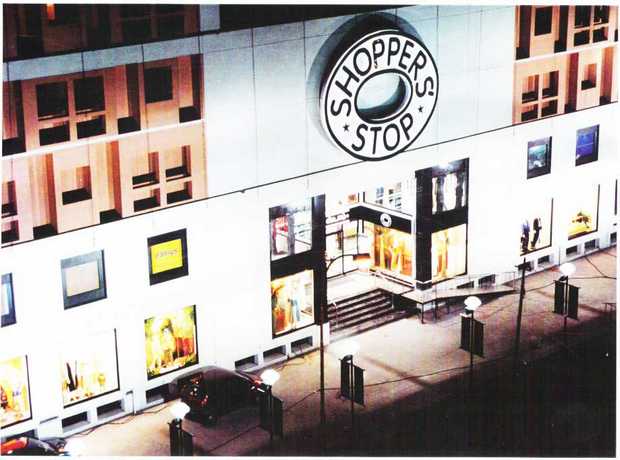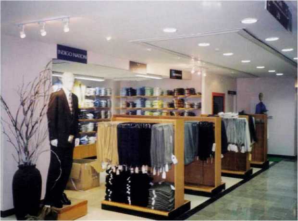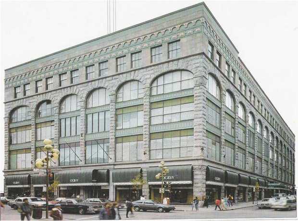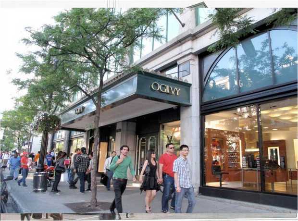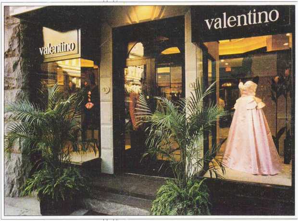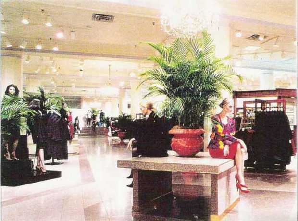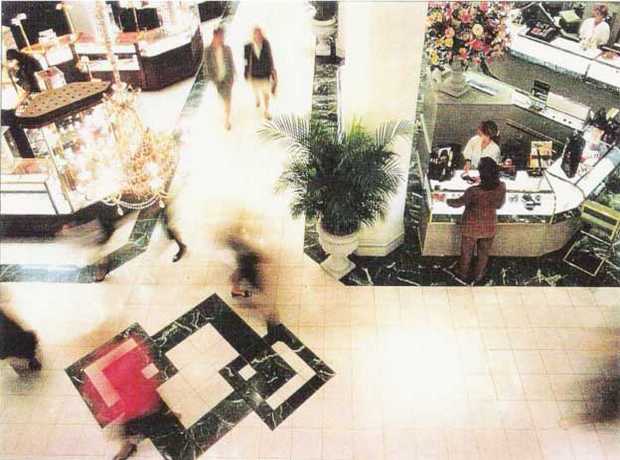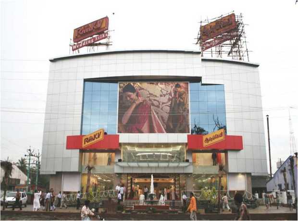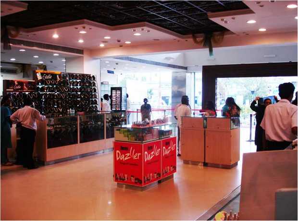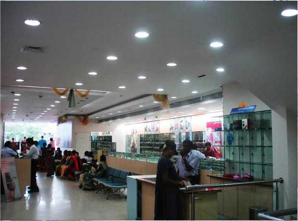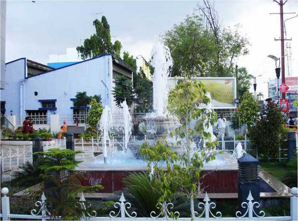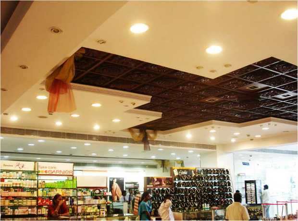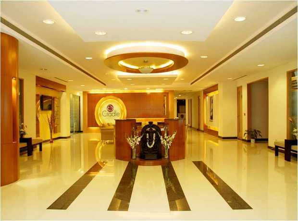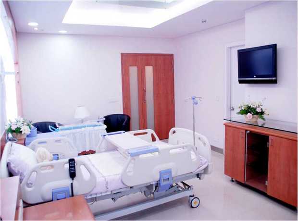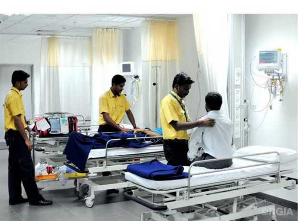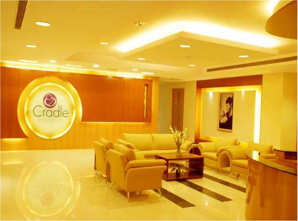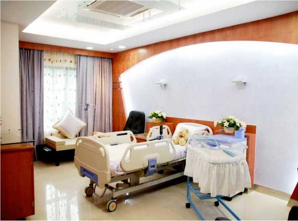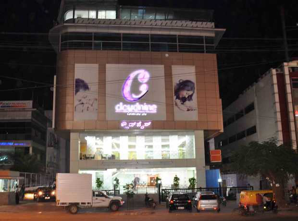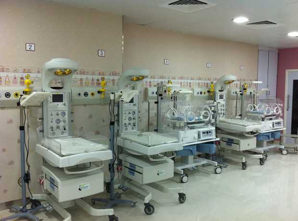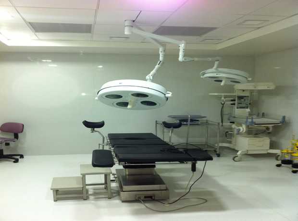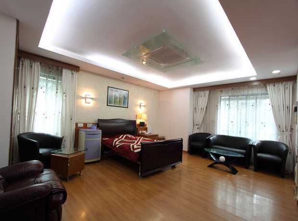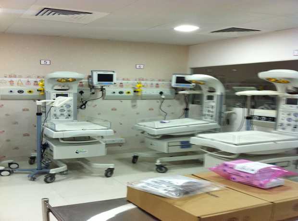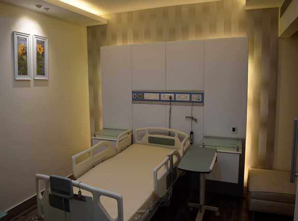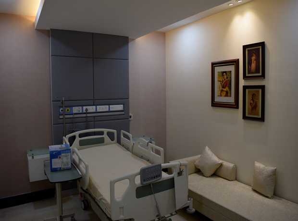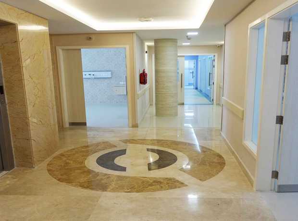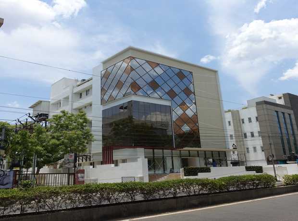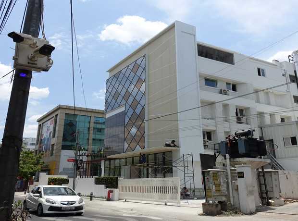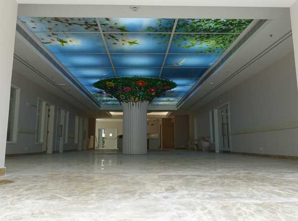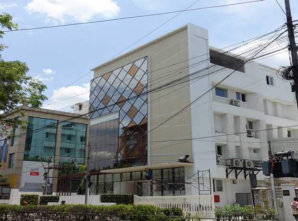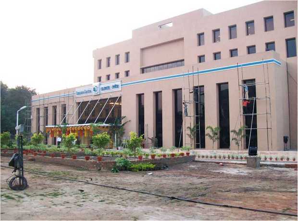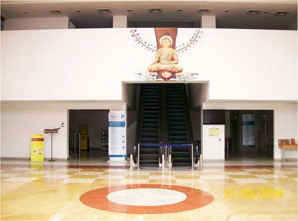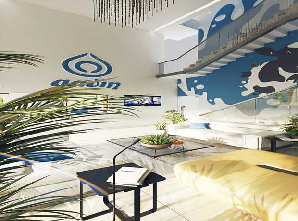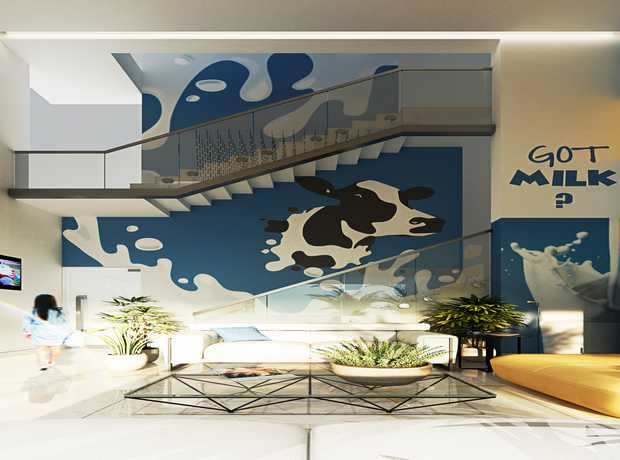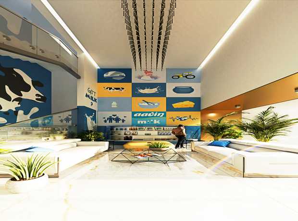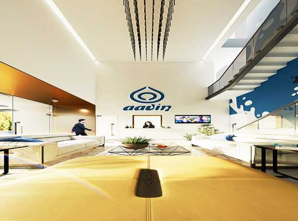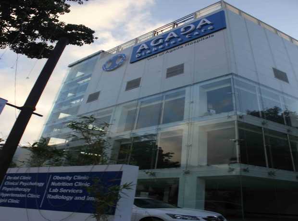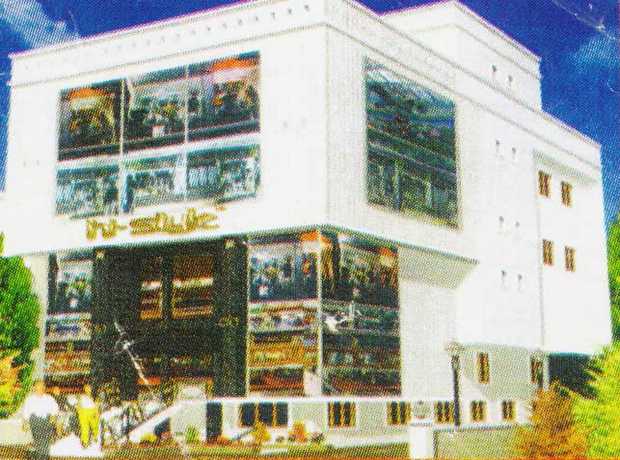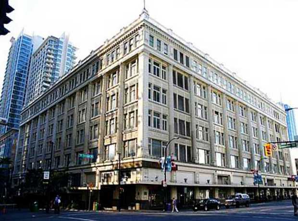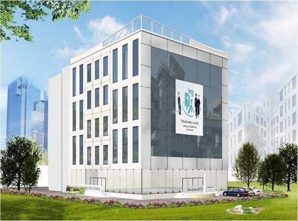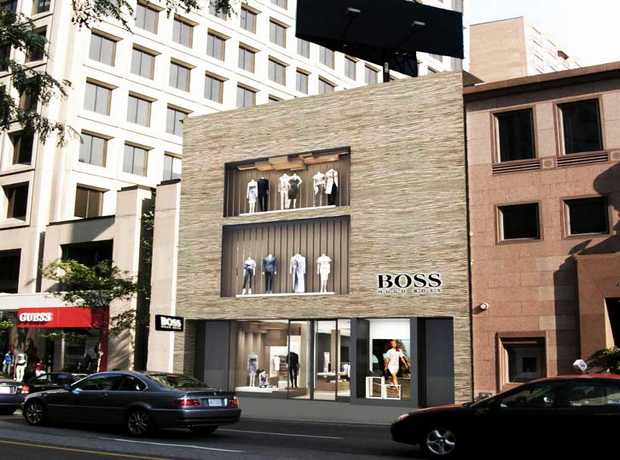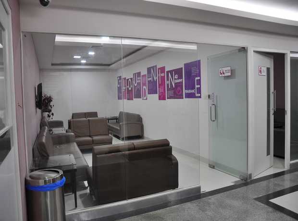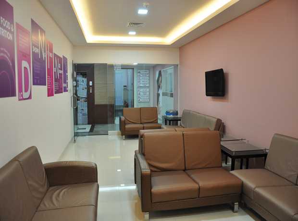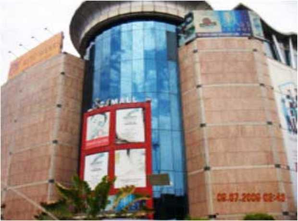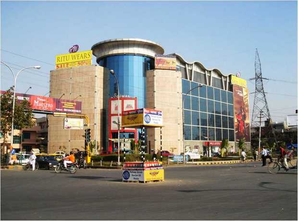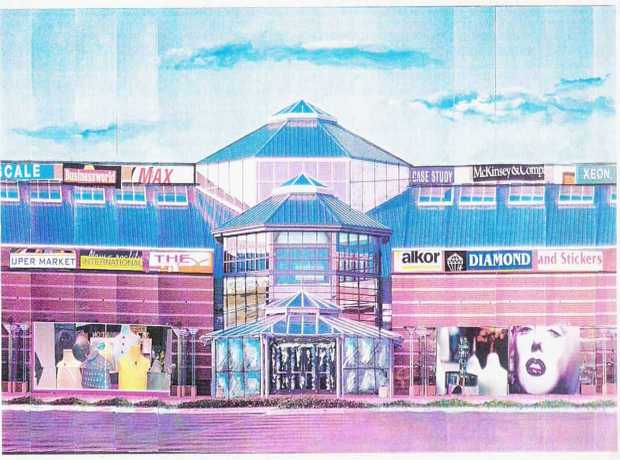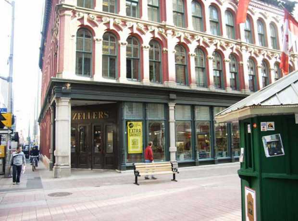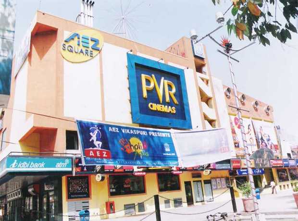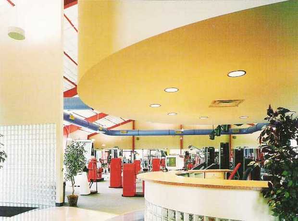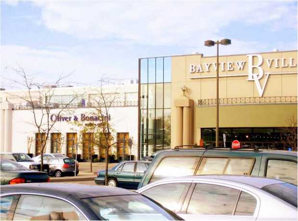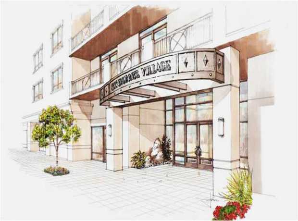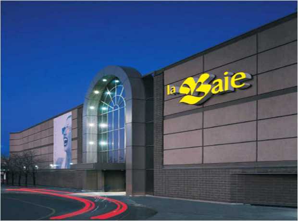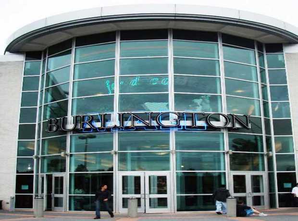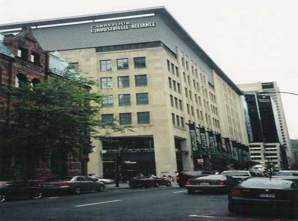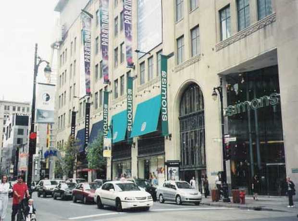As Vancouver continues its rapid urban development, solidifying its status as a global hub for innovation, culture, and commerce, the demand for truly innovative and highly functional storefront and shop interior design is only set to increase. For businesses aiming to thrive in this dynamic market, a compelling retail presence is no longer a luxury but a fundamental necessity. With increasingly sophisticated consumer expectations, a competitive landscape, and ever-evolving building codes, creating a captivating, efficient, and memorable retail space is absolutely crucial for enduring success.
This comprehensive 2025 guide delves deep into the latest trends shaping Vancouver’s retail design scene, offers actionable expert insights from industry leaders, and introduces you to leading Vancouver interior experts, particularly Skydome Designs, who possess the vision, experience, and local acumen to transform your retail aspirations into a tangible, thriving reality. Whether you’re launching a new venture, rebranding an existing establishment, or simply seeking to refresh your customer experience, this guide provides the roadmap to designing a retail space that not only attracts attention but also fosters loyalty and drives sales.
The Evolving Landscape of Storefront and Shop Interior Design in Vancouver
Vancouver’s unique blend of breathtaking natural beauty, progressive urban sophistication, and a strong commitment to environmental stewardship profoundly influences design trends across all sectors, especially retail. The city’s inhabitants are discerning, well-traveled, and increasingly conscious about their purchasing decisions, favoring businesses that align with their values for quality, sustainability, and authentic experiences. This distinct consumer profile demands retail environments that go beyond mere transaction points, transforming into engaging destinations.
Moreover, sustainability concerns are paramount in Vancouver. The city has ambitious green building targets, and consumers actively seek out brands that demonstrate a genuine commitment to eco-friendly practices. This means that designing for the future requires a keen understanding of both sophisticated aesthetic preferences and robust environmental responsibilities. Consequently, storefront and shop interior design in Vancouver must artfully balance cutting-edge style, seamless functionality, and inherent sustainability, creating spaces that are not only beautiful and efficient but also responsible and future-proof.
Vancouver’s Unique Retail DNA: Beyond Just Goods
The retail landscape in Vancouver is characterized by its diversity, ranging from high-end luxury boutiques on Alberni Street to trendy independent shops in Gastown and vibrant community-focused markets in Kitsilano. This diversity necessitates a design approach that is flexible, adaptable, and deeply respectful of local context. A successful Vancouver retail design speaks to its specific audience, embraces the local architectural vernacular, and contributes positively to its urban fabric. It’s about creating an identity that is both globally relevant and distinctly Vancouverite.
Sustainability and Green Design Mandates
Vancouver is a recognized leader in green building initiatives. For retail design, this translates into a strong emphasis on energy efficiency, the use of non-toxic and recycled materials, waste reduction during construction, and the integration of natural elements. Businesses are increasingly expected to demonstrate their green credentials, not just through their products but also through their physical spaces. This commitment to sustainability can be a powerful differentiator, attracting environmentally conscious consumers who appreciate efforts to minimize ecological impact.
The Digital-Physical Fusion: Experiential Retail
In an age dominated by e-commerce, the role of a physical retail store has evolved. It’s no longer just a place to buy goods; it’s a destination for experiences. Vancouver retailers are embracing experiential design, creating immersive environments that offer more than just products. This includes interactive displays, engaging workshops, comfortable lounge areas, and photo opportunities that encourage social sharing. The goal is to provide a memorable, sensory-rich experience that cannot be replicated online, thereby strengthening the bond between brand and customer. This fusion of digital engagement within a physical space is a cornerstone of modern shop interior design in Vancouver.
Key Elements of Effective Storefront and Shop Interior Design in Vancouver
Crafting an exceptional retail space involves a meticulous orchestration of various design elements, each playing a crucial role in the overall customer journey and business success. Understanding these core components is the first step towards creating a design that truly resonates with Vancouver’s discerning clientele.
Space Planning for Optimal Customer Flow
Effective space planning is arguably the cornerstone of any truly successful retail design. A thoughtfully planned layout not only enhances the customer experience but also maximizes product visibility, encourages longer dwell times, and significantly improves operational efficiency for staff. In Vancouver, where retail footprints can often be compact, intelligent space planning becomes even more critical. Designers must consider various factors including natural traffic flow patterns, strategic product placement to guide customers through the store, and ensuring optimal accessibility for all visitors, including those with mobility challenges.
The Science of Retail Layouts
Designing an effective retail layout involves understanding consumer psychology. Common layouts include the grid (efficient for high-volume, quick-shop stores), the racetrack (guides customers through the entire store), and the free-flow (best for boutique, experiential stores). The choice of layout should align with your brand’s identity and product offerings. For Vancouver storefront design, free-flow and racetrack layouts are often favored to create engaging, unhurried experiences that complement the city’s relaxed yet sophisticated vibe.
Accessibility and Inclusivity
Beyond meeting building codes, creating an inclusive environment is a moral imperative and a business advantage. Wide aisles, clear pathways, easily accessible displays, and thoughtful consideration for strollers, wheelchairs, and diverse customer needs ensure that everyone feels welcome and can comfortably navigate your space. Vancouver, as a diverse and progressive city, places a high value on inclusivity in public and commercial spaces.
Maximizing Small Footprints: Vancouver’s Challenge
Given Vancouver’s urban density and often premium real estate, many retail businesses operate within smaller spaces. This presents a design challenge that can be overcome with creative solutions. Vertical displays, multi-functional furniture, flexible modular systems, and strategically placed mirrors can all contribute to creating the illusion of a larger, more expansive environment. Efficient back-of-house storage is also crucial to maintain a clean, uncluttered customer-facing area, a key aspect of superior shop interior design in Vancouver.
To learn more about optimizing retail space for maximum impact and efficiency, consider consulting with experts who understand both global design principles and local Vancouver market specifics. Learn more about optimizing retail space.
The Power of Lighting Design
Lighting design plays a truly pivotal role in creating the right ambiance, shaping customer perception, and highlighting key merchandise. It’s an art form that can transform a mundane space into an inviting and exciting one. Strategically placed lighting can dramatically draw attention to specific areas, enhance product colors and textures, and create a welcoming, emotionally resonant atmosphere. In Vancouver, where natural light can be abundant, maximizing its integration is also crucial to create bright, airy, and inviting spaces that connect with the city’s natural surroundings.
Beyond Illumination: Creating Moods and Guiding Journeys
Good lighting does more than just brighten a room; it tells a story. Ambient lighting provides overall illumination, task lighting focuses on specific areas (like checkout counters), accent lighting highlights merchandise, and decorative lighting adds aesthetic appeal. The interplay of these layers can guide customers through your store, emphasize promotions, and evoke emotions consistent with your brand. Think about warm, inviting tones for a cozy café or crisp, bright light for a tech store.
Natural Light Integration: A Vancouver Imperative
Given Vancouver’s often stunning natural light and its residents’ appreciation for the outdoors, integrating natural light into retail design is highly valued. Large windows, skylights, and strategically placed openings not only reduce energy consumption but also create a more pleasant and stimulating environment. Designers must also consider glare control and UV protection to safeguard merchandise and ensure customer comfort. This connection to the outside world is a distinct advantage for Vancouver storefront design.
LED Innovations and Energy Efficiency
The advent of LED technology has revolutionized retail lighting. LEDs offer superior energy efficiency, longer lifespans, and greater flexibility in terms of color temperature and dimming capabilities. This allows for dynamic lighting schemes that can change with the time of day, season, or promotional cycles, contributing to both sustainability goals and enhanced visual appeal. Investing in high-quality, energy-efficient lighting solutions is a smart move for any retail business in Vancouver, aligning with both economic and environmental objectives.
Branding & Signage: Reinforcing Your Identity
Your storefront and shop interior are extensions of your brand. Consistent branding & signage are vital elements that reinforce your brand message, communicate your values, and help customers form a strong, memorable connection with your business. From the chosen color schemes and typography to the subtle placement of your logo and the overall aesthetic, every visual element should contribute to a cohesive and unmistakable brand experience that immediately identifies you within the bustling Vancouver retail market.
Storytelling Through Design Elements
Effective branding in a retail space goes beyond just a logo; it’s about telling your brand’s story. The textures you choose, the furniture style, the artwork, and even the scent of your store all contribute to the narrative. A well-designed interior immerses customers in your brand’s world, creating an emotional connection that encourages repeat visits and loyalty. This holistic approach is central to impactful Vancouver interior design for shops.
Exterior Signage: Your First Impression
Your storefront signage is often the very first interaction a potential customer has with your brand. It needs to be clear, legible, aesthetically pleasing, and compliant with local Vancouver bylaws. Beyond your primary sign, consider window decals, awnings, and sidewalk sandwich boards to further draw attention. First impressions are critical, and striking signage can significantly increase foot traffic.
Interior Branding: Consistency is Key
Once inside, the branding must continue seamlessly. This includes consistent use of brand colors, fonts, and imagery throughout the store. Product displays, packaging, staff uniforms, and even music choices should all align with your brand identity. A cohesive brand experience fosters trust and familiarity, making customers feel more comfortable and connected to your business. This meticulous attention to detail is what sets apart truly successful storefront and shop interior design in Vancouver.
Materials Selection: Durability and Aesthetics
The materials selection process is a critical phase in retail design, significantly impacting both the aesthetic appeal and the long-term longevity of your interior and exterior. Choosing the right materials involves a delicate balance between visual impact, functional performance, maintenance requirements, and sustainability credentials. For Vancouver projects, where durability against varying weather conditions and a preference for natural, eco-friendly options are strong, this choice is particularly important. Select durable, sustainable materials that not only complement your brand’s aesthetic but also withstand the high-traffic wear and tear inherent in a bustling retail environment.
Sustainable Choices: Locally Sourced and Recycled
In line with Vancouver’s green initiatives, prioritizing sustainable materials is a smart decision. This includes choosing materials with recycled content, low VOC (volatile organic compound) emissions, and those that are locally sourced to reduce transportation footprints. Wood from sustainably managed forests, reclaimed materials, bamboo, and recycled glass or metal are all excellent options that resonate with environmentally conscious consumers. Incorporating such materials demonstrates a tangible commitment to responsible business practices, a highly valued trait in Vancouver retail design.
Aesthetic Impact: Texture, Color, and Finish
Materials bring texture, color, and finish to a space, profoundly influencing its mood and character. Whether you opt for the warmth of natural wood, the sleekness of polished concrete, the industrial edge of exposed brick, or the vibrancy of custom laminates, each choice contributes to the overall aesthetic. Consider how different materials interact with light and how their textures create depth and interest within the retail environment.
Maintenance and Longevity
Beyond initial aesthetics, the practicality of materials cannot be overlooked. Retail spaces experience constant foot traffic, spills, and general wear. Choose materials that are easy to clean, resistant to scratches and stains, and capable of maintaining their appearance over time. Investing in high-quality, durable materials upfront can save significant costs and disruption associated with frequent repairs or replacements down the line, ensuring your Vancouver shop interior design remains pristine.
Technology Integration: Smart Stores for 2025 and Beyond
The modern retail environment in Vancouver is increasingly defined by technology. Integrating smart solutions can enhance the customer experience, streamline operations, and provide valuable data insights. From interactive displays to personalized recommendations, technology is no longer an add-on but an essential component of cutting-edge storefront and shop interior design.
Interactive Displays and Digital Signage
Gone are the days of static posters. Digital signage offers dynamic content, allowing retailers to instantly update promotions, showcase product videos, and display engaging brand stories. Interactive touchscreens can empower customers to explore product catalogs, customize items, or virtually try on clothes, creating a more personalized and engaging shopping journey.
Personalized Customer Experiences
Leveraging data through technology can enable highly personalized shopping experiences. Beacons can send targeted promotions to customers’ phones as they browse specific departments. AI-powered recommendation engines can suggest products based on past purchases or browsing history. Such tailored interactions foster deeper customer loyalty and make the physical store visit truly unique.
Operational Efficiency Through Smart Systems
Beyond the customer-facing aspects, technology can significantly boost operational efficiency. Smart inventory management systems, automated checkout processes (like self-checkout kiosks), and energy-efficient building management systems contribute to smoother operations and reduced overheads. These back-end technological integrations are just as crucial to a successful Vancouver shop interior design as the customer-facing elements.
Visual Merchandising & Display Strategies
Even the most beautifully designed store needs captivating visual merchandising to entice customers and encourage purchases. This art form involves strategically arranging products to highlight their features, tell a story, and inspire desire. It’s an ongoing process that keeps your store fresh and engaging.
Telling a Story with Products
Effective visual merchandising creates narratives. Group related products, create themed displays, and use props and signage to evoke emotions or illustrate product benefits. For example, a sports store might create a display showing an active lifestyle, complete with mannequins in athletic wear and accessories for specific activities, rather than just rows of isolated items.
Seasonal Adaptability
Retail design isn’t static. Successful Vancouver retailers constantly refresh their displays to reflect seasons, holidays, and current trends. This keeps the store environment exciting and gives customers a reason to return. Modular display systems and flexible fixtures are invaluable for easy and cost-effective changes.
Window Displays: The Art of Attraction
Your storefront windows are a powerful marketing tool. They should capture attention, communicate your brand’s essence, and draw passersby inside. A well-executed window display can be a work of art, telling a compelling story or showcasing key products in an irresistible way, making it a critical component of Vancouver storefront design.
Navigating Vancouver’s Regulatory Landscape
Undertaking any commercial design or renovation project in Vancouver requires a thorough understanding of the local regulatory environment. Compliance with permits, zoning bylaws, and building codes is not just a legal necessity but a fundamental aspect of ensuring the safety, functionality, and longevity of your retail space. Partnering with a design firm that possesses deep local code expertise is invaluable.
Permits, Zoning, and Building Codes
Before any construction or significant renovation begins, obtaining the necessary permits from the City of Vancouver is mandatory. This typically includes building permits for structural changes, electrical permits for wiring, plumbing permits for water and drainage, and sometimes specific permits for signage. Zoning bylaws dictate what type of business can operate in a specific area and any restrictions on building height, setbacks, or density. The British Columbia Building Code (BCBC) sets the provincial standards for construction, ensuring safety and structural integrity.
Accessibility Standards
Vancouver, like the rest of B.C., adheres to strict accessibility standards to ensure that all public and commercial spaces are usable by individuals with disabilities. This includes requirements for ramps, accessible washrooms, door widths, clear pathways, and tactile signage. Incorporating universal design principles from the outset not only ensures compliance but also broadens your customer base and demonstrates your commitment to inclusivity, a crucial aspect of responsible Vancouver interior design for shops.
Environmental Regulations
Given Vancouver’s strong environmental ethos, various regulations govern energy efficiency, waste management during construction, and the use of certain materials. Designers and contractors must adhere to these guidelines to minimize environmental impact. This often involves specifying sustainable materials, implementing energy-efficient HVAC and lighting systems, and ensuring proper disposal of construction waste. A knowledgeable design partner can navigate these complexities, ensuring your project is both compliant and eco-friendly.
The Skydome Designs Advantage: Your Premier Vancouver Interior Experts
Choosing the right design partner is absolutely essential for a successful project, especially one as intricate and impactful as a storefront or shop interior transformation. You need a team that not only understands aesthetics but also possesses deep technical expertise, a profound grasp of local regulations, and an unwavering commitment to sustainable, client-focused outcomes. Look for a Vancouver storefront and shop interior design company with a proven track record, a strong understanding of local codes, and a commitment to sustainable design practices.
When you partner with Skydome Designs, you gain access to nearly 30 years of unparalleled expertise cultivated across India and abroad. Our comprehensive in-house team of visionary architects, meticulous healthcare planners, and pragmatic project managers delivers not just designs, but award-winning, client-focused, and sustainable solutions, consistently delivered on-time and on-budget. Our extensive experience speaks volumes: we’ve successfully delivered 2420+ storefront and shop interior design assignments globally, maintaining an exceptional 99% on-time delivery rate. This robust foundation, coupled with our rigorous multi-disciplinary reviews and proactive post-occupancy support, underpins every outcome, ensuring optimal performance and enduring client satisfaction.
Why Choose Us for Your Vancouver Storefront and Shop Interior Design Needs:
- 29+ years of experience across India and abroad, bringing global insights to your local Vancouver project.
- An integrated, in-house team of architects, healthcare planners, and project managers ensures seamless coordination and expertise across all project phases.
- Our portfolio boasts award-winning, client-focused, and sustainable designs that not only look exceptional but also perform efficiently.
- We pride ourselves on projects delivered on-time, on-budget, and to global standards, providing peace of mind and predictable results.
- Our commitment includes rigorous multi-disciplinary reviews throughout the design process and invaluable post-occupancy support to ensure optimal, long-term outcomes for your retail space.
- We have delivered 2420+ storefront and shop interior design assignments globally, with an astounding 99% on-time delivery record.
Our commitment extends beyond initial design; it includes continuous multi-disciplinary reviews and dedicated post-occupancy support to ensure optimal outcomes and lasting success for your retail venture.
Ready to transform your Vancouver storefront into a dynamic retail destination? Don’t let your vision remain just a concept. Contact us today for a consultation and let our experienced team guide you through every step of the design and execution process. Experience the Skydome Designs difference.
Vancouver Interior Experts: Skydome Designs – Your Partner in Retail Innovation
Skydome Designs is more than just an architecture and interior design firm; we are innovators specializing in creating captivating, sustainable, and highly functional spaces that resonate with their specific purpose and audience. Our extensive experience spans diverse sectors, ensuring a holistic approach to design challenges.
What We Do, with a Focus on Retail & Commercial Excellence:
- Hospital Interior Design: Patient rooms, ICUs, OTs, labs, consultation areas, and comprehensive facility planning for optimized care environments.
- Residential Projects: Apartments, luxury condos, senior housing, and community-focused interiors that blend comfort with sophisticated design.
- Retail & Commercial Design: This is where our deep expertise in creating vibrant and successful commercial spaces shines. We specialize in designing high-impact shopping malls, innovative mixed-use developments, productive offices, engaging entertainment centers, and, crucially, dynamic storefronts and inviting shop interiors that capture market attention and drive business growth in Vancouver.
- Interior Solutions: Comprehensive services encompassing detailed space planning, ergonomic furniture layouts, cutting-edge lighting design, and full turnkey interior execution, ensuring a seamless journey from concept to completion.
Our unique selling proposition for Vancouver projects is rooted in our global experience paired with meticulous local understanding. We are an award‑winning team that provides transparent costs and maintains clear, milestone‑based reporting in Vancouver, ensuring you are always informed and in control. We adhere to global design standards while possessing specialized local code expertise in Vancouver, ensuring every project is not only groundbreaking but also fully compliant and contextually appropriate.
Get a personalized quote for your next storefront or shop interior design project in Vancouver! Don’t compromise on design excellence. Call us at +91 7299072144 today to discuss your vision and explore how Skydome Designs can bring it to life. We are ready to make your retail space a benchmark for design and functionality.
A Glimpse into Skydome Designs’ Process for Vancouver Retail Projects
Our approach to every retail design project in Vancouver is systematic, collaborative, and client-centric, ensuring that your vision is realized efficiently and effectively.
- Initial Consultation & Needs Assessment: We begin by understanding your brand, your target audience, your business goals, and the unique characteristics of your Vancouver location. This includes site visits and in-depth discussions to capture all requirements.
- Concept Development & Design: Our architects and interior designers then translate your needs into innovative design concepts, presenting mood boards, 3D renderings, and detailed floor plans. We work closely with you to refine the vision until it perfectly aligns with your expectations.
- Documentation & Permitting: Once the design is finalized, we prepare all necessary architectural and engineering drawings, specifications, and documentation required for construction and for obtaining municipal permits in Vancouver. Our local code expertise ensures a smooth permitting process.
- Project Management & Execution: Our experienced project managers oversee the construction and fit-out phases, ensuring that the design is executed to the highest standards, on schedule, and within budget. We coordinate with contractors and suppliers, handling all logistical complexities.
- Post-Occupancy Support: Our commitment doesn’t end with project completion. We offer post-occupancy support, conducting reviews to ensure optimal functionality and providing guidance for any adjustments needed, guaranteeing long-term satisfaction with your Vancouver shop interior design.
Case Studies in Vancouver Retail Transformation (Illustrative Examples)
While specific client names are confidential, these hypothetical scenarios illustrate how expert design transforms retail spaces in Vancouver, reflecting the kind of work Skydome Designs excels at.
Boutique Fashion Retailer: Maximizing a Small Space in Gastown
A high-end fashion boutique in Gastown faced the common Vancouver challenge of a narrow, deep storefront. Skydome Designs implemented a multi-tiered display system with integrated LED lighting, creating vertical interest and drawing customers deeper into the store. Mirrors were strategically placed to visually expand the space, while a central, bespoke changing room area provided a luxurious, private experience. The use of reclaimed wood and exposed brick paid homage to Gastown’s heritage, blending modern luxury with local character, embodying exceptional Vancouver storefront design.
Sustainable Cafe: Blending Nature and Commerce in Kitsilano
A new organic café in Kitsilano sought to embody its ethos of natural wellness and community. Our design incorporated abundant natural light through large bay windows, biophilic design elements with living plant walls, and locally sourced recycled timber for furniture and wall cladding. A large communal table fostered community, while smaller, more intimate nooks offered privacy. The storefront featured an inviting, open design with an emphasis on transparency, aligning perfectly with the brand’s sustainable values and the area’s vibe, a hallmark of thoughtful shop interior design in Vancouver.
Tech Gadget Store: Creating an Immersive Experience on Robson Street
For a cutting-edge tech gadget store on Robson Street, the goal was to create an immersive, interactive environment. Skydome Designs implemented sleek, minimalist fixtures with integrated digital displays that allowed customers to test products intuitively. Dynamic, color-changing LED lighting zones were used to highlight different product categories and create a futuristic ambiance. A dedicated “experience zone” with VR demonstrations transformed the store into a destination, attracting tech enthusiasts and solidifying the brand’s innovative image through state-of-the-art Vancouver retail design.
Return on Investment (ROI) of Professional Retail Design
Investing in professional storefront and shop interior design is not merely an expense; it’s a strategic investment that yields tangible returns for your business. A well-designed space directly contributes to profitability and long-term brand equity.
Increased Foot Traffic and Conversion Rates
A captivating storefront acts as a powerful magnet, drawing in passersby. Once inside, an intuitive and aesthetically pleasing interior encourages customers to browse longer, discover more products, and ultimately make a purchase. Professional design optimizes layouts, lighting, and displays to guide customers towards conversion, directly impacting your bottom line.
Enhanced Brand Perception and Customer Loyalty
Your retail space is a physical manifestation of your brand. A thoughtfully designed interior communicates professionalism, quality, and attention to detail, elevating brand perception. Customers are more likely to trust and return to businesses that offer a superior, consistent brand experience, fostering invaluable loyalty in the competitive Vancouver market.
Operational Efficiencies and Reduced Costs
Good design isn’t just about aesthetics; it’s also about functionality. Efficient space planning, durable material selection, and smart technology integration can streamline operations, reduce staff workload, and minimize long-term maintenance costs. For example, energy-efficient lighting and HVAC systems designed by experts lead to significant savings on utility bills, making professional Vancouver interior design for shops a financially sound decision.
FAQ: Storefront and Shop Interior Design in Vancouver
What are the current trends in storefront design in Vancouver?
Current trends in Vancouver storefront design are heavily influenced by sustainability and the desire for unique experiences. This includes incorporating natural elements like wood and living walls, maximizing natural light to create bright and airy spaces, utilizing sustainable and locally sourced materials, and creating visually appealing, often minimalist, displays that clearly reflect the brand’s identity and values. Experiential design, where the storefront hints at an immersive interior, is also a strong trend.
How much does shop interior design typically cost in Vancouver?
The cost of shop interior design in Vancouver varies significantly depending on several factors: the size and complexity of the project, the quality and type of materials used (e.g., luxury finishes versus more basic options), the extent of structural modifications, the level of technology integration, and the designer’s fees. It’s best to obtain a detailed, customized quote from a reputable design firm like Skydome Designs, which offers transparent costs and milestone-based reporting to provide clarity from the outset.
What permits are required for storefront renovations in Vancouver?
Permit requirements for storefront renovations in Vancouver depend heavily on the scope of the project. Typically, you will need permits for any structural changes (e.g., altering walls, new window openings), electrical work, plumbing modifications, and new or altered signage. For substantial changes or new constructions, a development permit might also be required in addition to a building permit. It is crucial to check with the City of Vancouver’s development and building services for specific requirements for your project to ensure full compliance.
How can I maximize space in a small retail shop in Vancouver?
To maximize space in a small retail shop, particularly common in dense urban areas of Vancouver, consider several strategic approaches. Utilize vertical displays and shelving units to draw the eye upwards and leverage wall space. Employ multi-functional or modular furniture that can be reconfigured. Strategic lighting, especially upward-facing or accent lighting, can make a ceiling feel higher. Lastly, using large mirrors can create the illusion of more space and light. Ensure a clutter-free environment with efficient, hidden storage solutions to maintain an open and inviting feel.
How does sustainability factor into Vancouver retail design?
Sustainability is a core consideration in Vancouver retail design due to the city’s green initiatives and environmentally conscious consumers. This involves prioritizing energy-efficient lighting (LEDs), using sustainable and locally sourced materials (e.g., reclaimed wood, low-VOC paints), designing for maximized natural light, implementing water-saving fixtures, and planning for waste reduction during construction. A sustainable design not only meets regulatory requirements but also enhances brand image and appeals to a key demographic in Vancouver.
What makes Skydome Designs unique for Vancouver projects?
Skydome Designs stands out for Vancouver projects due to its unique blend of extensive global experience (29+ years, 2420+ assignments worldwide) and specific local code expertise in Vancouver. We offer an in-house team of architects and project managers, ensuring seamless execution. Our commitment to transparent costs, milestone-based reporting, and multi-disciplinary reviews, combined with a 99% on-time delivery record and post-occupancy support, guarantees award-winning, client-focused, and sustainable designs that truly perform in the Vancouver market. We bring global design standards with crucial local relevance.
Conclusion: Elevate Your Vancouver Retail Space with Expert Design
Creating a truly successful storefront or shop interior in Vancouver requires more than just aesthetic appeal; it demands careful planning, meticulous attention to detail, a deep understanding of local design trends, and an unwavering commitment to navigating complex regulations. By strategically focusing on effective space planning, impactful lighting design, cohesive branding, thoughtful materials selection, and integrating modern technology, you can create a retail space that not only attracts customers but also significantly enhances your brand image, fosters loyalty, and drives sustainable growth.
In the dynamic and competitive Vancouver retail market, the choice of your design partner is paramount. Partnering with experienced Vancouver interior experts like Skydome Designs can provide an invaluable advantage. With our nearly three decades of global experience, an exceptional 99% on-time delivery rate across 2420+ projects, an in-house team of multi-disciplinary experts, and a commitment to transparent, award-winning, and sustainable designs, we ensure that your project is executed flawlessly, on-time, and within budget, adhering to global standards while mastering local code expertise.
We understand that a well-designed retail space is an investment in your future. It’s a statement about your brand, a commitment to your customers, and a foundation for lasting success. Don’t leave this critical aspect of your business to chance. Let Skydome Designs be your trusted partner in creating a retail environment that truly stands out in Vancouver’s vibrant landscape. Learn more about Vancouver building codes here.
Ready to elevate your retail space and make a lasting impression in Vancouver? Contact Skydome Designs today to discuss your project. Our team is eager to transform your vision into an impactful reality. Call us directly at +91 7299072144 or email us at info@skydomedesigns.com to schedule your personalized consultation. Experience design excellence, delivered.
Skydome Designs Pvt Ltd
Leading architecture and interior design firm, bringing global expertise to Vancouver.
📞 Contact: +91 7299072144 | ✉️ Email: info@skydomedesigns.com
