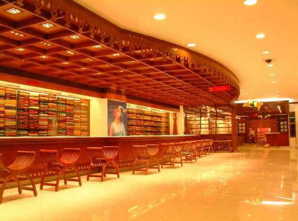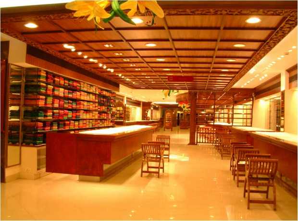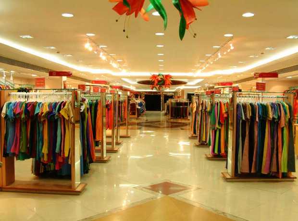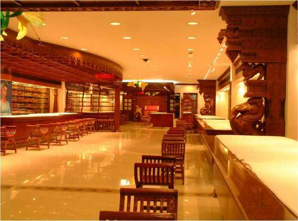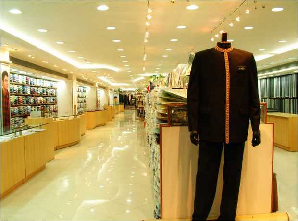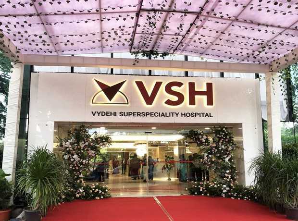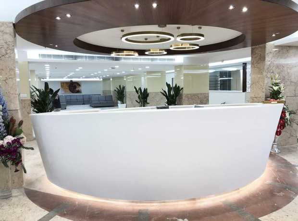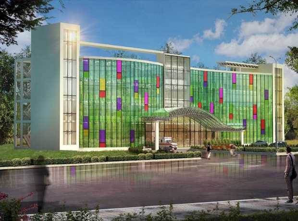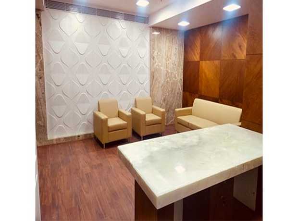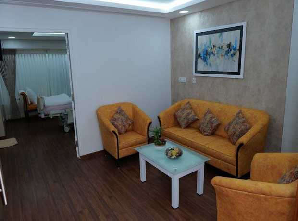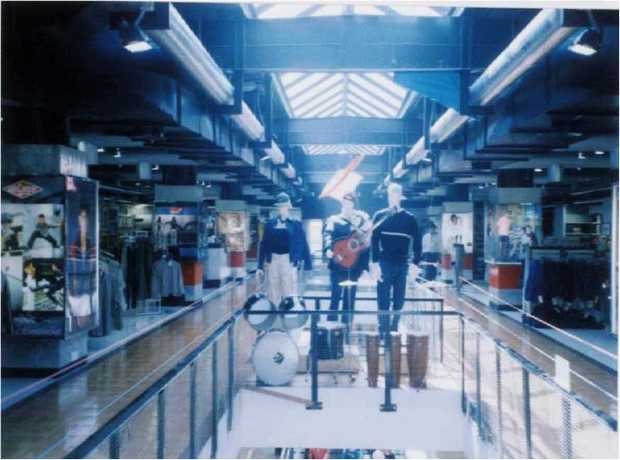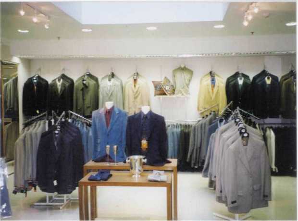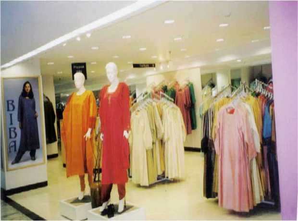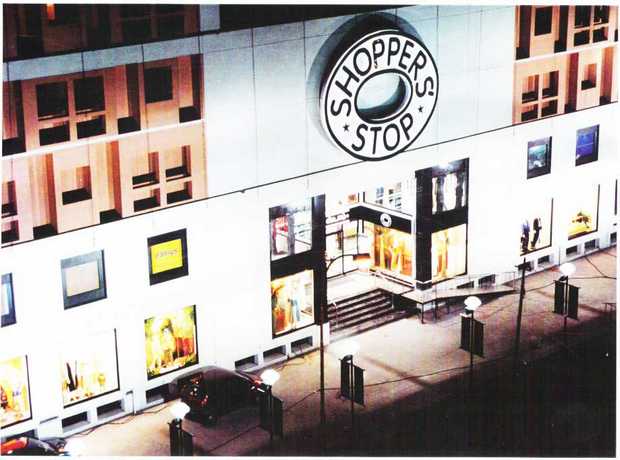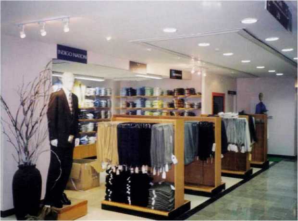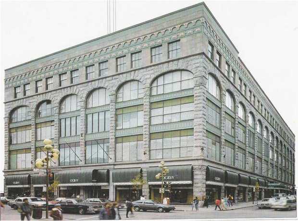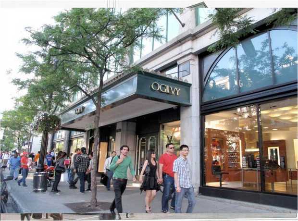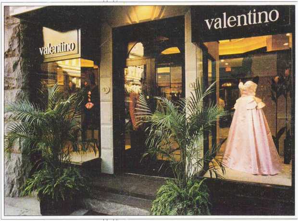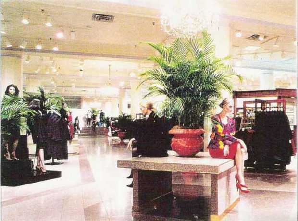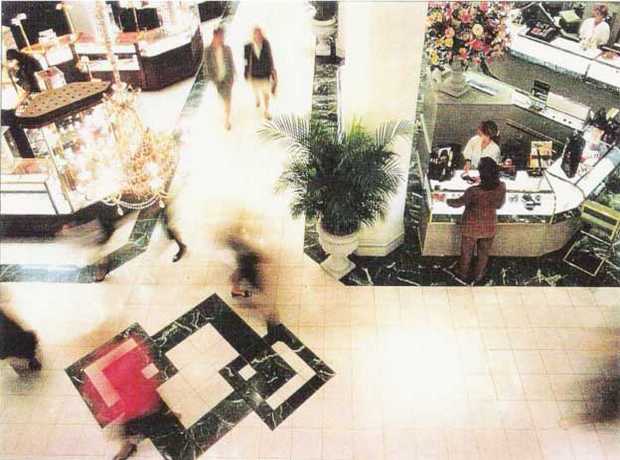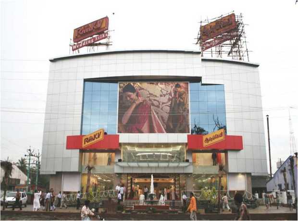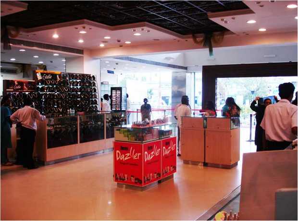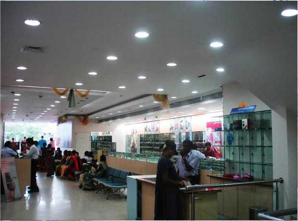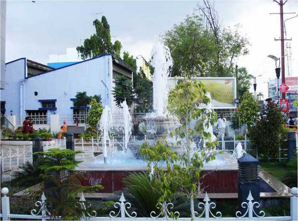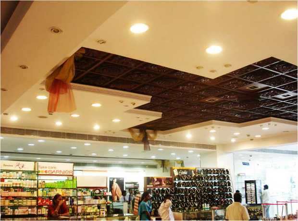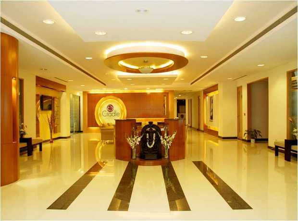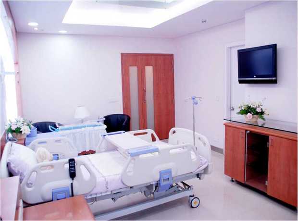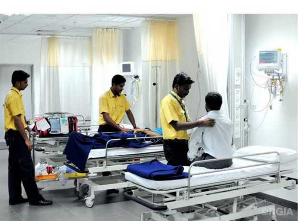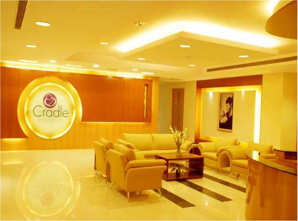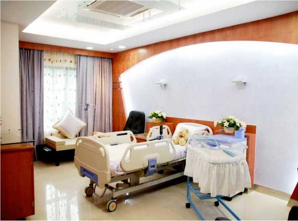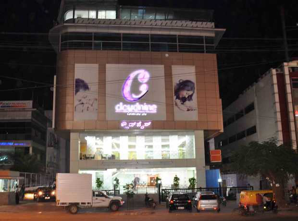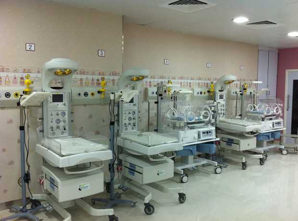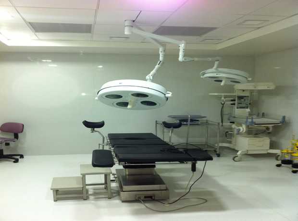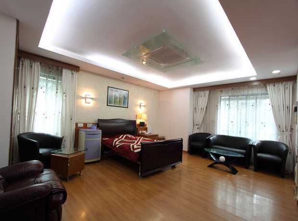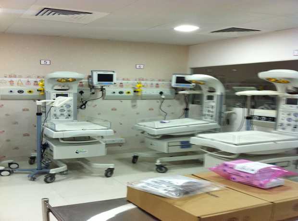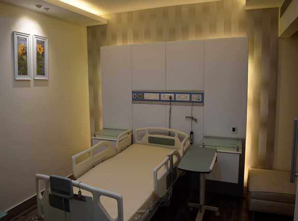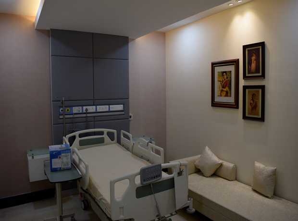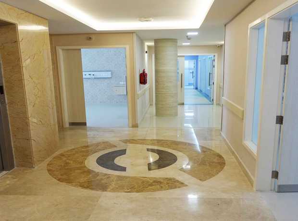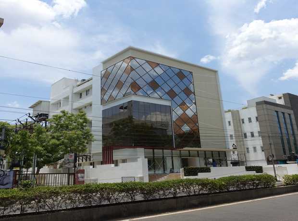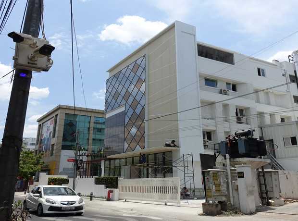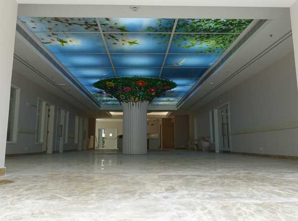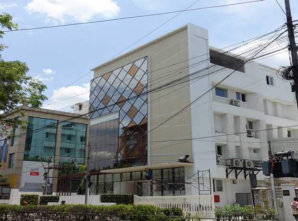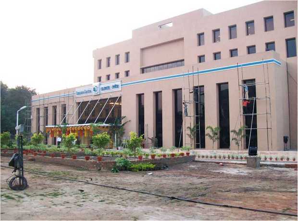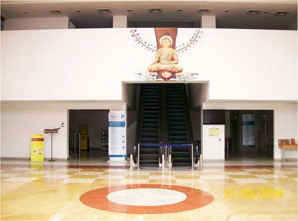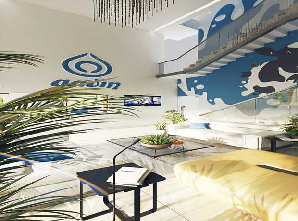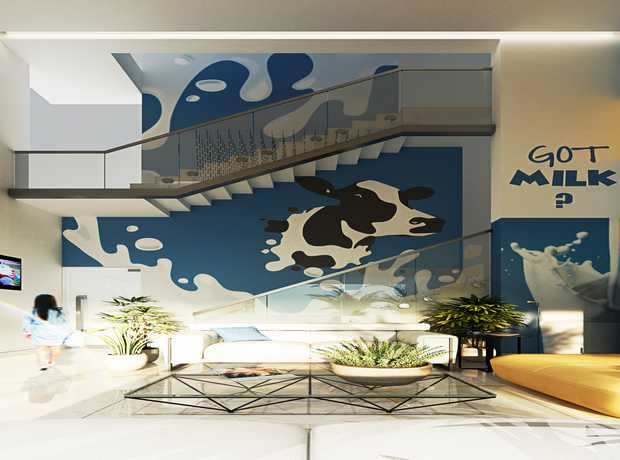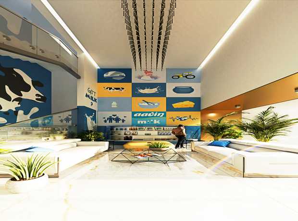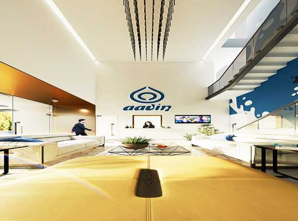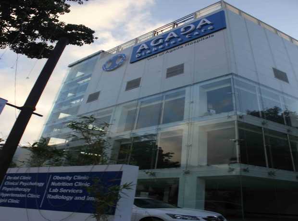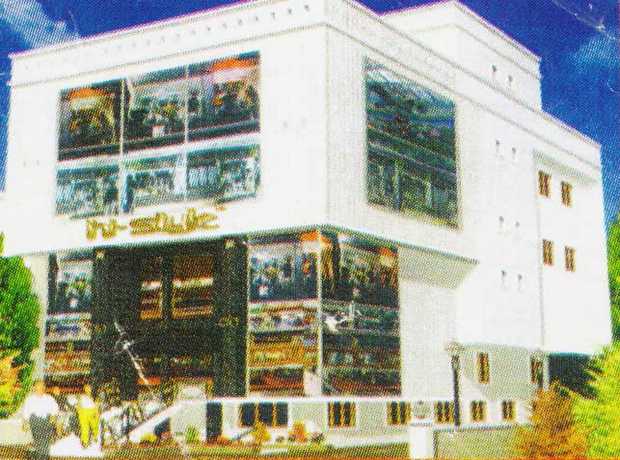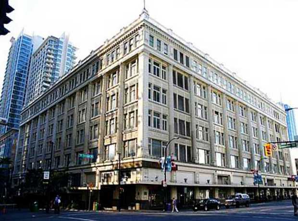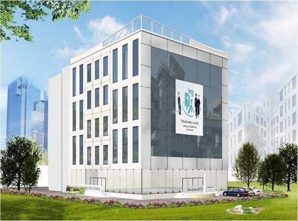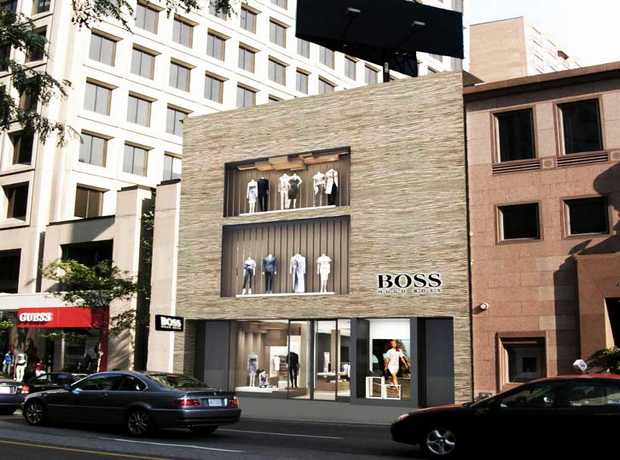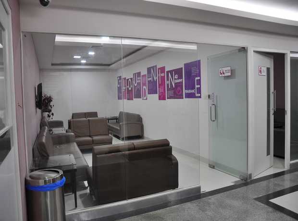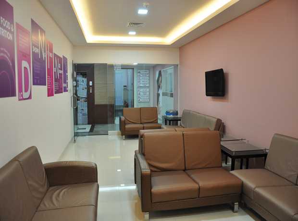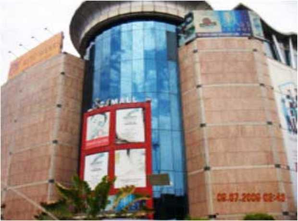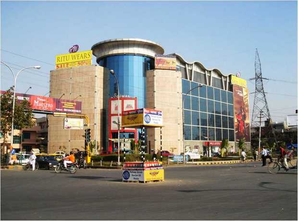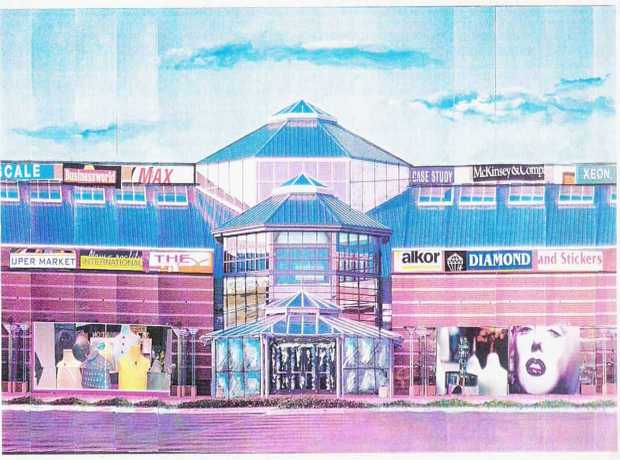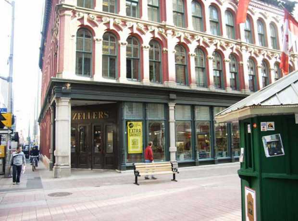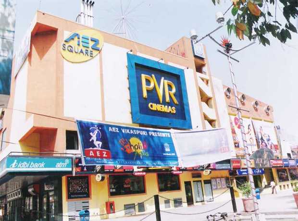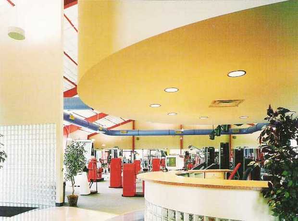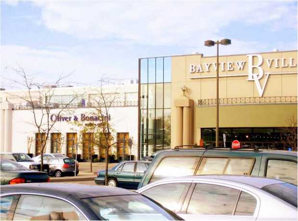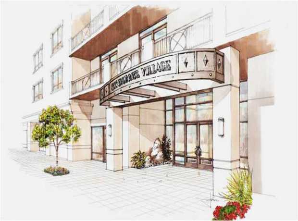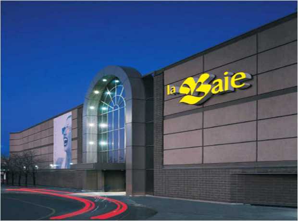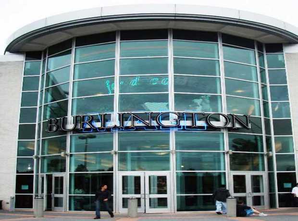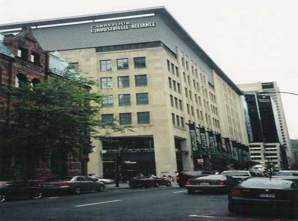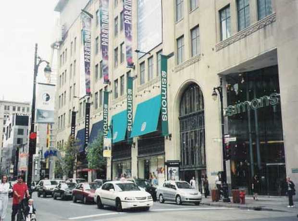Planning an interior renovation or a new fit-out in the vibrant and ever-evolving city of Sydney presents a unique set of challenges and opportunities. The sheer scope of interior furniture layout planning can be daunting, requiring a delicate balance between aesthetic appeal, practical functionality, and rigorous adherence to local regulations. In a city that is rapidly growing and consistently setting benchmarks for urban development, ensuring compliance with evolving standards while maintaining high-quality design is paramount. This extensive guide aims to equip you with the essential knowledge, detailed checklists, and expert insights necessary for a successful, future-ready, and compliant interior furniture layout project in Sydney. We’ll delve deep into the nuances of planning, from initial conceptualisation to post-occupancy support, ensuring your investment stands the test of time and meets the dynamic needs of its occupants.
Why Expert Interior Furniture Layout Planning is Crucial in Sydney’s Dynamic Landscape
Sydney, a global city known for its architectural marvels and commitment to progressive urban living, is increasingly prioritising sustainability, digital innovation, and long-term value in all its development projects. In this context, future-ready interior furniture layout planning significantly lowers lifecycle costs. This isn’t merely about selecting attractive pieces of furniture; it’s about a holistic approach that considers every aspect of a space’s existence—from its initial design and construction to its daily use, maintenance, and eventual adaptability. An expert Sydney interior furniture layout planning company can serve as your indispensable partner, helping you navigate these complex considerations effectively, ensuring that your space is not only beautiful but also highly functional, environmentally responsible, and economically sound in the long run.
The benefits of engaging seasoned professionals extend far beyond mere compliance. They bring a wealth of experience in understanding human behaviour within built environments, optimising traffic flow, enhancing user experience, and creating spaces that inspire productivity and well-being. Furthermore, their expertise in material science, construction methodologies, and emerging technologies ensures that your project benefits from the latest advancements, guaranteeing durability, efficiency, and a reduced environmental footprint.
At Skydome Designs, we have proudly delivered 141+ interior furniture layout planning assignments across Sydney and globally over 18+ years, accumulating unparalleled expertise in diverse sectors, including healthcare, residential, and commercial spaces. Our extensive portfolio is a testament to our profound understanding of Sydney’s unique regulatory environment, market trends, and aesthetic sensibilities. With a remarkable 97% on-time delivery rate, our success is underpinned by rigorous multi-disciplinary reviews at every stage of the project and robust post-occupancy support, ensuring successful outcomes that consistently exceed client expectations. We believe in crafting spaces that are not just visually appealing but also strategically aligned with your operational goals and long-term vision.
Ready to transform your vision into a compliant, high-quality, and future-ready space? Contact us to discuss your project today and leverage our 18+ years of expertise for your Sydney interior furniture layout planning needs.
Key Considerations for Interior Furniture Layout Planning in Sydney: A Deep Dive
Successfully navigating interior furniture layout planning in Sydney demands a meticulous and multi-faceted approach. Each decision, from the choice of a single material to the overall spatial arrangement, contributes to the project’s success and its long-term viability. Here’s a comprehensive breakdown of the key areas to focus on, ensuring every aspect is carefully considered and expertly executed:
1. Unwavering Compliance with Sydney Regulations: The Foundation of Every Project
Staying compliant with local Sydney building codes, zoning regulations, and accessibility standards is not just a legal obligation; it is the fundamental cornerstone of any responsible and successful project. This intricate web of regulations includes crucial factors such as fire safety provisions (e.g., adequate egress routes, fire-rated materials, sprinkler systems), structural integrity requirements (ensuring furniture weight and distribution are within limits), and, critically, accessibility for people with disabilities as mandated by the Disability Discrimination Act (DDA) and relevant Australian Standards. This involves specific clearances for wheelchairs, accessible pathways, appropriate heights for counters and controls, and tactile indicators where necessary.
Failure to comply can lead to significant delays, hefty fines, costly reworks, and even legal action. Your chosen Sydney interior experts must possess an in-depth, up-to-date understanding of these regulations, including the National Construction Code (NCC) and local council specific development control plans (DCPs) and local environmental plans (LEPs). They should proactively identify potential compliance issues during the design phase, integrate compliant solutions, and manage the necessary approval processes with relevant authorities (e.g., council, fire services). This proactive approach safeguards your investment and ensures your project proceeds smoothly and lawfully.
2. Masterful Space Planning and Functionality: Crafting Purposeful Environments
Effective space planning is the art and science of creating a functional, efficient, and comfortable environment that serves its intended purpose without compromise. This involves far more than simply arranging furniture; it’s about optimising the flow of traffic, maximising usable space, and meticulously ensuring that the furniture layout precisely supports the intended activities and user journeys within the area. Whether it’s a bustling commercial office needing collaborative zones and quiet workspaces, a serene residential living area designed for relaxation and entertaining, or a high-traffic retail outlet requiring clear merchandising pathways, the layout must be intuitive and supportive.
Consideration must be given to ergonomics, ensuring furniture dimensions and arrangements promote comfort and reduce strain. Adaptability is also key; can the space be easily reconfigured to accommodate changing needs or future growth? This involves modular furniture, flexible partitions, and multi-functional elements. A skilled interior designer will use techniques like zoning to define distinct areas within an open plan, strategically place power and data points, and plan for adequate storage solutions, all contributing to an uncluttered, productive, and harmonious environment. For instance, in a healthcare setting, space planning directly impacts patient comfort, staff efficiency, and emergency response capabilities.
3. Aesthetics and Design Cohesion: Evoking Emotion and Identity
While functionality is undeniably key, aesthetics play an equally crucial role in creating a positive, engaging, and inspiring space. The visual appeal of an interior can profoundly impact mood, productivity, and perceived value. It’s about considering the overall style that aligns with the client’s vision or brand identity, selecting a harmonious color palette that evokes desired emotions (e.g., calming blues, energising yellows), and choosing materials that not only perform well but also contribute to the desired tactile and visual experience.
Achieving a cohesive and visually appealing design involves understanding principles like balance, rhythm, emphasis, and unity. This means integrating all elements – furniture, lighting, finishes, artwork – into a single, well-orchestrated composition. Current Sydney trends often lean towards natural materials, biophilic design elements (bringing nature indoors), and smart technology integration, but timeless design principles should always guide the process. A well-designed space tells a story, reflects personality or brand values, and leaves a lasting positive impression on all who experience it. It transforms a mere structure into a meaningful place.
4. Sustainability and Environmental Impact: Building for a Greener Sydney
Sydney is at the forefront of the global movement towards sustainable development, and this commitment profoundly influences interior design and furniture selection. Choosing eco-friendly materials and design solutions that minimise the environmental impact of your project is not just admirable; it’s increasingly expected and often mandated. This involves a comprehensive evaluation of material lifecycles, from sourcing and manufacturing to transportation, installation, and eventual disposal or recycling.
Key considerations include:
- Material Selection: Prioritise materials that are recycled, recyclable, rapidly renewable (e.g., bamboo), locally sourced (reducing transport emissions), low in Volatile Organic Compounds (VOCs) for improved indoor air quality, and certified by reputable environmental schemes (e.g., FSC for timber, GreenTag, GECA).
- Energy Efficiency: Integrate energy-efficient lighting (LEDs are standard), smart controls, and optimise natural light penetration to reduce reliance on artificial illumination.
- Waste Reduction: Design for deconstruction, minimise construction waste, and plan for effective waste segregation and recycling during and after the project.
- Water Conservation: While less direct for furniture, the overall interior design can support water-saving fixtures and practices.
- Indoor Air Quality: Beyond low-VOC materials, ensure adequate ventilation systems to maintain a healthy indoor environment, especially crucial in urban settings.
Working with a Sydney interior furniture layout planning company that deeply understands Sydney’s sustainability goals and has expertise in Green Star ratings or other environmental certifications can significantly enhance your project’s green credentials and long-term viability.
5. Prudent Budget and Cost Management: Ensuring Financial Feasibility
Establishing a realistic budget and managing costs effectively from the outset is absolutely crucial for ensuring your project stays on track and avoids costly overruns. A comprehensive budget should account for every conceivable expense, including design fees, furniture procurement, installation, structural modifications, lighting, flooring, finishes, permits, and a contingency fund for unforeseen issues.
Work closely with your Sydney interior furniture layout planning company to develop a detailed budget breakdown. They can provide accurate cost estimates based on their experience, suggest value engineering solutions (optimising performance for cost), and explore cost-effective alternatives without compromising quality or design integrity. Transparent communication about financial constraints and priorities is vital. Effective project management includes regular budget reviews, tracking actual expenditures against planned costs, and making informed decisions to keep the project within financial parameters. This proactive approach ensures financial feasibility and allows for strategic allocation of resources to areas that deliver the most value.
Essential Checklists for Sydney Interior Furniture Layout Planning: Your Blueprint for Success
To navigate the complexities of interior furniture layout planning in Sydney and ensure a successful project from conception to completion, these detailed checklists covering critical aspects will serve as your indispensable guide. Each point represents a vital consideration for quality, compliance, and functionality.
Materials Selection Checklist: The Foundation of Durability and Aesthetics
- Verify compliance with Australian Standards (AS/NZS): Ensure all materials meet relevant safety, fire, and durability standards, e.g., AS/NZS 3837 for fire resistance, AS/NZS 4586 for slip resistance. Document all certifications.
- Assess durability and maintenance requirements: Consider the expected wear and tear of the space. High-traffic areas require robust, easy-to-clean materials, while lower-traffic zones might allow for more delicate options. Understand cleaning protocols and long-term maintenance costs.
- Prioritize sustainable and eco-friendly options: Look for materials with low VOCs, recycled content, renewable resources, certifications (e.g., FSC, GreenTag, GECA), and local sourcing to minimise environmental impact and support local industry.
- Confirm availability and lead times: Verify stock levels and estimated delivery schedules with suppliers early in the project to avoid delays. Consider potential global supply chain disruptions.
- Compare costs from multiple suppliers: Obtain at least three competitive quotes for each major material category to ensure budget adherence and value for money, while always balancing cost with quality.
- Evaluate material suitability for specific applications: Ensure chosen materials are appropriate for their intended use (e.g., water-resistant in wet areas, impact-resistant in high-traffic corridors).
- Consider acoustic properties: Some materials naturally absorb or reflect sound, influencing the overall acoustic comfort of a space.
- Review warranties and guarantees: Understand the manufacturer’s warranty terms for longevity and performance assurance.
- Check for colour fastness and UV resistance: Especially for materials exposed to natural light, ensure they will not fade or degrade prematurely.
- Sample approval: Always obtain physical samples for client approval to ensure texture, colour, and finish meet expectations.
Acoustics Checklist: Crafting Serene and Productive Environments
Poor acoustics can severely impact productivity, concentration, and user comfort. In Sydney’s bustling environment, effective acoustic planning is essential for creating peaceful and functional spaces.
- Identify noise sources and potential disturbances: Map out internal (HVAC, foot traffic, conversations) and external (road noise, construction) noise sources to quantify acoustic challenges.
- Select appropriate acoustic materials and treatments: Utilise sound-absorbing panels (wall and ceiling), acoustic ceiling tiles, sound-insulating partitions, soft furnishings (carpets, drapery), and double-glazed windows to mitigate noise.
- Ensure proper installation to maximise effectiveness: Acoustic solutions are only as good as their installation. Follow manufacturer guidelines precisely for optimal sound dampening.
- Test and verify acoustic performance after installation: Conduct post-occupancy acoustic testing to ensure the design targets have been met and make adjustments if necessary.
- Consider sound masking systems: For open-plan offices, sound masking can create a consistent ambient background sound, making conversations less distracting.
- Plan for reverberation control: Reduce echo and excessive sound reflection, especially in large, open spaces with hard surfaces.
- Address flanking paths: Identify and seal any gaps or penetrations (e.g., around doors, ducts) that can allow sound to bypass acoustic barriers.
- Zone for noise levels: Designate specific areas for quiet work, collaboration, and high activity, separating them acoustically.
Lighting Design Checklist: Illuminating Spaces for Function and Mood
Effective lighting design transforms a space, enhancing functionality, mood, and visual appeal. It also plays a critical role in energy efficiency and sustainability.
- Calculate lighting levels (lux) based on task requirements: Ensure adequate illumination for specific activities (e.g., higher lux levels for detailed work, lower for relaxation) following Australian Standards for interior lighting (AS/NZS 1680).
- Choose energy-efficient lighting fixtures (e.g., LED): Specify LED technology for its longevity, low energy consumption, and versatility, contributing to reduced operational costs and environmental impact.
- Incorporate natural light where possible: Maximise daylight penetration through thoughtful window placement, skylights, and light-coloured interior finishes to reduce artificial lighting needs and enhance well-being.
- Consider the color temperature (Kelvin) and CRI (Color Rendering Index) of light sources: Select appropriate color temperatures (e.g., warmer for hospitality, cooler for task lighting) and high CRI values for accurate colour perception.
- Plan for emergency lighting and backup power: Ensure compliance with fire safety regulations for emergency exit lighting and sufficient backup power for critical areas.
- Design for layered lighting: Combine ambient (general), task (specific activity), and accent (highlighting features) lighting to create flexible and dynamic illumination schemes.
- Integrate smart lighting controls: Utilise dimmers, occupancy sensors, and daylight harvesting systems to optimise energy use and user comfort.
- Address glare control: Specify appropriate diffusers, baffles, and window treatments to prevent uncomfortable glare.
- Consider maintenance and accessibility: Choose fixtures that are easy to access and maintain, with readily available replacement parts.
Branding & Signage Checklist: Guiding and Communicating Effectively
For commercial and public spaces, clear and compliant branding and signage are vital for wayfinding, communication, and reinforcing brand identity.
- Ensure signage is clear, legible, and consistent with branding guidelines: Maintain visual consistency (fonts, colours, logos) across all signage to reinforce brand identity and aid recognition.
- Comply with accessibility requirements for signage: Include tactile and braille elements where required (e.g., for toilets, exits) and ensure clear contrasts and appropriate mounting heights as per DDA and AS 1428.1 standards.
- Strategically place signage for optimal visibility and wayfinding: Conduct a user journey analysis to determine optimal locations for directional signs, room identifiers, and safety notices.
- Use durable and weather-resistant materials for exterior signage: Select materials that can withstand Sydney’s weather conditions (UV, rain, wind) for long-term clarity and appearance.
- Obtain necessary permits and approvals for signage: Check with local Sydney councils for specific regulations regarding size, illumination, and placement of external and internal signage.
- Consider illumination for readability: Ensure signs are adequately lit, either internally or externally, for visibility in all lighting conditions, especially at night.
- Review safety and emergency signage: Ensure all exit signs, fire extinguisher locations, and emergency instructions are clearly marked and comply with safety standards.
- Plan for future updates: Design signage systems that allow for easy updating or replacement of information.
The Pivotal Role of BIM and End-to-End Delivery in Sydney’s Modern Projects
In the increasingly complex world of modern construction and interior design, particularly within a sophisticated market like Sydney, the adoption of advanced technologies and comprehensive service models is no longer optional—it’s essential for achieving superior results. This is where Building Information Modeling (BIM) and an end-to-end delivery approach come into their own.
BIM-led Coordination, Value Engineering, and Quality Control Tailored to Sydney
Building Information Modeling (BIM) represents a paradigm shift from traditional 2D drafting to a collaborative, intelligent 3D model-based process that provides architecture, engineering, and construction (AEC) professionals with the insight and tools to more efficiently plan, design, construct, and manage buildings and infrastructure. For interior furniture layout planning in Sydney, BIM offers transformative advantages:
- Enhanced Visualisation and Communication: BIM creates highly detailed 3D models of the interior space, allowing all stakeholders—clients, designers, contractors, and even end-users—to visualise the layout, furniture placement, material finishes, and lighting effects with unprecedented clarity before any physical work begins. This minimises misinterpretations and facilitates informed decision-making.
- Superior Clash Detection: One of BIM’s most significant benefits is its ability to detect clashes between different building systems (e.g., furniture clashing with HVAC ducts, electrical outlets conflicting with joinery) in the virtual environment. This proactive identification and resolution of conflicts during the design phase prevents costly on-site rework, delays, and disputes.
- Precise Quantity Take-offs and Cost Estimation: BIM models contain rich data about every component, enabling accurate quantity take-offs for furniture, finishes, and fixtures. This leads to more precise cost estimations and better budget control, a critical factor for any project in Sydney.
- Value Engineering Opportunities: By providing a comprehensive overview of the project, BIM facilitates effective value engineering. Designers and clients can explore various furniture layouts, material options, and spatial configurations, assessing their cost, performance, and aesthetic implications to optimise value without compromising quality.
- Improved Project Timelines: The efficiency gained through clash detection, better coordination, and accurate planning significantly reduces project timelines, ensuring quicker delivery and occupancy.
- Quality Control: BIM facilitates a higher degree of quality control by providing a central, single source of truth for all project information. Changes are instantly updated across the model, ensuring everyone works with the most current data, reducing errors and enhancing the overall quality of the interior fit-out.
For Sydney projects, BIM-led coordination is particularly valuable due to the city’s complex regulatory environment and often high-density developments. It ensures that every element of the interior furniture layout is compliant, efficient, and perfectly integrated within the larger building structure.
At Skydome Designs, we pride ourselves on our expertise in BIM‑led coordination, value engineering, and quality control tailored to Sydney projects. Our commitment to cutting-edge technology ensures precision and excellence.
End-to-End Delivery for Interior Furniture Layout Planning — Strategy, Design, Construction and Handover in Sydney
An end-to-end delivery model, often referred to as a design-build approach for interiors, offers a seamless and integrated experience for clients. Instead of managing multiple consultants and contractors, a single entity—like Skydome Designs—takes responsibility for the entire project lifecycle, from initial concept to final handover. This holistic approach brings numerous advantages:
- Single Point of Accountability: The client deals with one primary contact, simplifying communication and streamlining decision-making. This reduces the risk of miscommunication and blame games between different parties.
- Cohesive Vision: With the same team guiding the project from strategy through to construction, the original design intent and client vision are maintained throughout, avoiding dilutions or compromises that can occur when handing off between different firms.
- Improved Efficiency and Speed: The integrated nature of end-to-end delivery often results in faster project completion times. Design and construction phases can overlap more effectively, and procurement can be better managed.
- Cost Certainty: By having greater control over all aspects of the project, an end-to-end provider can offer more accurate cost projections and better manage the budget, providing greater financial certainty for the client.
- Risk Mitigation: Consolidating responsibility with one firm reduces contractual complexities and shifts much of the project risk away from the client.
- Quality Assurance: A firm managing the entire process has a vested interest in delivering a high-quality outcome at every stage, from material selection to final installation.
- Post-Occupancy Support: An end-to-end provider often extends its services to include post-occupancy support, addressing any issues that arise after handover and ensuring long-term client satisfaction.
For clients in Sydney seeking a hassle-free, efficient, and high-quality interior furniture layout planning experience, choosing a company that offers end‑to‑end delivery for interior furniture layout planning — strategy, design, construction and handover in Sydney—is a strategic decision. It allows you to focus on your core business while your interior project is expertly managed from start to finish.
Experience the peace of mind that comes with complete project management. Explore our end‑to‑end delivery for interior furniture layout planning — strategy, design, construction and handover in Sydney. Connect with Skydome Designs to learn more.
FAQ: Interior Furniture Layout Planning in Sydney — Your Questions Answered
Navigating an interior furniture layout project in Sydney can bring forth many questions. Here are some frequently asked questions, with detailed answers to guide you through the process:
- What are the key regulations for interior furniture layout planning in Sydney?
-
Key regulations are extensive and constantly evolving, necessitating expert guidance. They primarily include the National Construction Code (NCC), which incorporates the Building Code of Australia (BCA) as its primary technical document. The BCA sets minimum standards for health, safety, amenity, and sustainability in buildings. Specific to interiors, it covers aspects like fire safety (e.g., exit widths, fire-rated materials, emergency lighting), structural integrity, and ventilation.
Beyond the BCA, the Disability Discrimination Act (DDA) standards are crucial for accessibility. This mandates provisions for people with disabilities, including specific clearances for circulation, accessible routes, appropriate heights for switches and controls, and tactile indicators.
Furthermore, local council planning regulations, such as Development Control Plans (DCPs) and Local Environmental Plans (LEPs), will dictate specific requirements based on the property’s location and zoning. These might cover aspects like heritage conservation, material palettes, or even certain operational aspects for commercial spaces.
Specialised projects, such as healthcare or hospitality, will also have industry-specific guidelines (e.g., Australian Health Facility Guidelines). Consulting with experienced Sydney interior experts like Skydome Designs is not just beneficial but essential for comprehensive compliance, ensuring your project meets all legal and safety obligations without costly oversight.
- How can I ensure sustainability in my interior furniture layout planning in Sydney?
-
Ensuring sustainability in your Sydney interior project involves a multi-pronged approach that considers environmental impact throughout the lifecycle of the space.
- Material Selection: Prioritise materials that are recycled, recyclable, rapidly renewable (e.g., bamboo, cork), locally sourced (to reduce transportation emissions), and have low Volatile Organic Compounds (VOCs) for superior indoor air quality. Look for certifications such as the Forest Stewardship Council (FSC) for timber, GreenTag, or GECA (Good Environmental Choice Australia).
- Energy Efficiency: Integrate energy-efficient lighting (LEDs are standard), smart lighting controls (dimmers, occupancy sensors, daylight harvesting), and choose energy-star rated appliances. Optimise natural light penetration to reduce reliance on artificial lighting during the day.
- Waste Reduction: Design for durability and longevity, allowing for adaptability and reusability of components. Minimise construction waste through careful planning and promote effective waste segregation and recycling programs on-site. Consider furniture and finishes that can be easily repaired or refurbished rather than replaced.
- Water Conservation: While less direct for furniture, the overall interior design can support water-saving fixtures in kitchens and bathrooms and recommend efficient water usage practices.
- Indoor Air Quality (IAQ): Beyond low-VOC materials, ensure robust ventilation systems. Incorporate biophilic design elements (e.g., indoor plants) which can naturally improve IAQ and enhance occupant well-being.
Working with a company that deeply understands Sydney’s sustainability goals and can integrate principles of circular economy and environmental certifications (like Green Star ratings) into your design is highly beneficial for achieving a truly sustainable outcome. Skydome Designs champions sustainable practices in all its projects.
- What is the average cost of interior furniture layout planning in Sydney?
-
The cost of interior furniture layout planning in Sydney can vary dramatically, making it challenging to provide a single “average.” It is influenced by numerous factors, including:
- Scope of the Project: Is it a small residential refresh, a full home renovation, a large commercial fit-out, or a specialised healthcare facility? The larger and more complex the project, the higher the overall cost.
- Level of Service: Does the planning involve only layout conceptualisation, or does it include full design, material specification, procurement management, and project execution (end-to-end delivery)?
- Quality of Materials and Furniture: High-end, custom-made, or imported furniture and premium finishes will naturally incur higher costs than off-the-shelf or mid-range options.
- Complexity of Design: Intricate custom joinery, unique design elements, advanced technological integrations, or significant structural changes will increase costs.
- Consultant Fees: Fees for interior designers, architects, engineers, and other specialists.
- Location within Sydney: Prime CBD locations might have higher logistical costs or specific site access challenges.
For a small residential room, costs might range from a few thousand to tens of thousands. For a complete luxury home or a commercial space, this could easily extend into hundreds of thousands or even millions of dollars. The best approach is to get detailed, itemised quotes from multiple reputable Sydney interior furniture layout planning companies. This allows you to compare pricing, understand the scope of services included, and find a solution that aligns with your specific budget and project requirements. Skydome Designs offers transparent pricing and value engineering solutions.
- How long does interior furniture layout planning typically take in Sydney?
-
The timeline for interior furniture layout planning in Sydney is highly dependent on the project’s size, complexity, and the chosen scope of services.
- Small Residential Project (e.g., single room, minor refresh): This could range from a few weeks for design and furniture selection to 1-2 months including procurement and installation, assuming readily available items.
- Full Residential Renovation (e.g., apartment, house): Planning alone could take 1-3 months, followed by 3-6 months or more for procurement, construction, and installation, depending on custom elements and availability of trades.
- Medium Commercial Project (e.g., small office, retail store): Design and planning might span 2-4 months, with construction and fit-out taking an additional 3-9 months.
- Large Commercial or Specialised Projects (e.g., large office building, hospital wing, shopping mall): These complex projects can have planning phases extending from 4-12 months, followed by construction and fit-out phases that can last anywhere from 9 months to several years.
Key factors influencing the timeline include:
- Client Decision-Making Speed: Prompt approvals keep the project moving.
- Material & Furniture Lead Times: Custom or imported items often have long lead times.
- Regulatory Approvals: Obtaining council permits and other certifications can add significant time.
- Availability of Trades: Securing skilled contractors and installers.
- Site Conditions: Unforeseen issues during demolition or construction.
Clear communication, detailed project management, and a realistic schedule from your Sydney interior experts are crucial for managing expectations and ensuring the project progresses efficiently. Skydome Designs prides itself on a 97% on-time delivery rate, driven by meticulous planning and strong project management.
Conclusion: Ensuring Quality and Compliance in Your Sydney Project with Skydome Designs
Embarking on an interior furniture layout planning project in Sydney is a significant undertaking that requires careful attention to detail, a deep understanding of local regulations, and an unwavering commitment to quality, functionality, and sustainability. As Sydney continues to grow and evolve, so too do the demands on its built environment. By diligently utilising the comprehensive checklists provided in this guide and, crucially, by partnering with experienced Sydney interior experts, you can navigate the complexities with confidence.
A successful project is one that not only meets your immediate needs but also future-proofs your investment, enhances the well-being of its occupants, and contributes positively to Sydney’s urban fabric. Skydome Designs brings nearly three decades of global and local expertise, delivering spaces that are not just aesthetically pleasing but are also strategically designed for optimal performance, lifecycle cost efficiency, and full compliance. Our 141+ assignments and 97% on-time delivery rate are a testament to our commitment to excellence and client satisfaction.
Ready to transform your vision into a functional, beautiful, and compliant space that truly stands out in Sydney? Contact Skydome Designs today for a consultation. Let us leverage our expertise in BIM-led coordination and end-to-end delivery to help you create an interior environment that exceeds your expectations, on time and within budget.
Contact Skydome Designs: Your Partner for Exceptional Interior Spaces in Sydney
Skydome Designs Pvt Ltd is a leading architecture and interior design firm with a significant presence across India and a proven track record globally, including extensive experience in the dynamic Sydney market. For nearly 30 years, we have specialised in delivering innovative, sustainable, and highly functional spaces across a diverse portfolio, including hospital and healthcare interiors, luxury residential projects, and vibrant retail and commercial developments. Our philosophy is rooted in enhancing user experiences and optimising operational efficiency through thoughtful, client-focused design.
What We Do: Our Comprehensive Service Offerings
At Skydome Designs, we offer a full spectrum of interior furniture layout planning and design services, meticulously tailored to meet the unique demands of each project and client:
- Hospital Interior Design: We specialise in creating healing and efficient environments, encompassing patient rooms, intensive care units (ICUs), operating theatres (OTs), state-of-the-art laboratories, comfortable consultation areas, and comprehensive facility planning. Our designs prioritise patient comfort, staff workflow, infection control, and the integration of advanced medical technologies for optimised care delivery.
- Residential Projects: From elegant apartments and luxurious condominiums to bespoke senior housing facilities and community-focused residential interiors, we craft living spaces that reflect individuality, promote well-being, and maximise comfort and functionality. We understand the nuances of creating homes that are both beautiful and highly liveable.
- Retail & Commercial Design: Our expertise extends to designing engaging shopping malls, dynamic mixed-use developments, corporate offices that foster productivity, and entertainment centres that captivate visitors. We focus on creating immersive experiences, optimising customer flow, and reinforcing brand identity through innovative design.
- Interior Solutions: Our services include comprehensive space planning, detailed furniture layouts, sophisticated lighting design, material and finish selection, and seamless turnkey interior execution. We manage every detail, ensuring a cohesive and high-quality final product that aligns perfectly with the strategic objectives and aesthetic aspirations of our clients.
Why Choose Us: The Skydome Designs Advantage
- 29+ years of extensive experience: Our nearly three decades of practice span across India and numerous international locations, providing us with a global perspective coupled with deep local market insights, including Sydney.
- In-house multi-disciplinary team: We boast a talented in-house team of seasoned architects, dedicated healthcare planners, expert interior designers, and meticulous project managers. This integrated approach ensures seamless coordination, efficient communication, and a holistic understanding of every project facet.
- Award-winning, client-focused, and sustainable designs: Our commitment to design excellence has earned us numerous accolades. We are passionate about creating designs that are not only innovative and visually striking but also inherently sustainable and precisely tailored to meet the specific needs and aspirations of our clients.
- Projects delivered on-time, on-budget, and to global standards: Our proven track record, including a 97% on-time delivery rate, is a testament to our rigorous project management methodologies and unwavering commitment to quality. We ensure that every project is executed efficiently, adheres to financial parameters, and meets the highest international quality benchmarks.
- Proven Sydney Expertise: With 141+ interior furniture layout planning assignments delivered across Sydney and globally, we possess a profound understanding of Sydney’s unique regulatory landscape, market trends, and design preferences. Our multi-disciplinary reviews and post-occupancy support are integral to our successful outcomes.
📞 Contact: +91 7299072144 | ✉️ Email: info@skydomedesigns.com
Let’s collaborate to bring your vision to life in Sydney. Whether you’re planning a new healthcare facility, a luxurious home, or an engaging commercial space, Skydome Designs is your trusted partner for excellence. Contact us today for a personalised consultation and discover how our expertise can benefit your next project.
