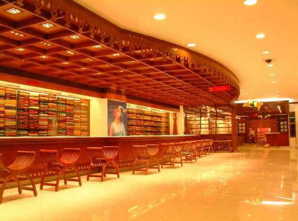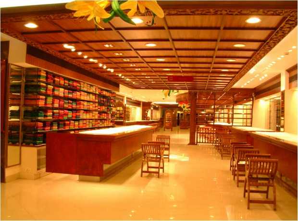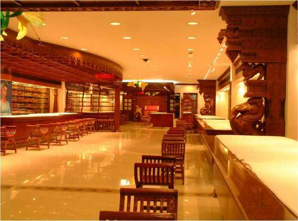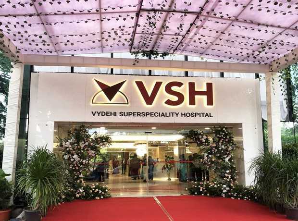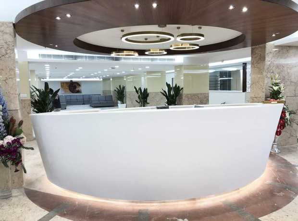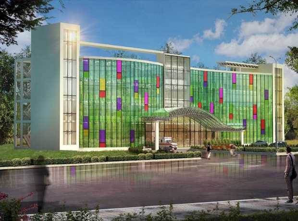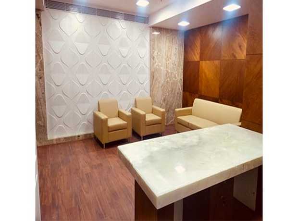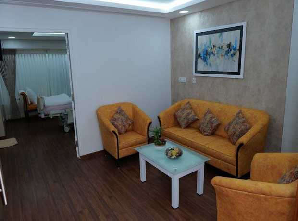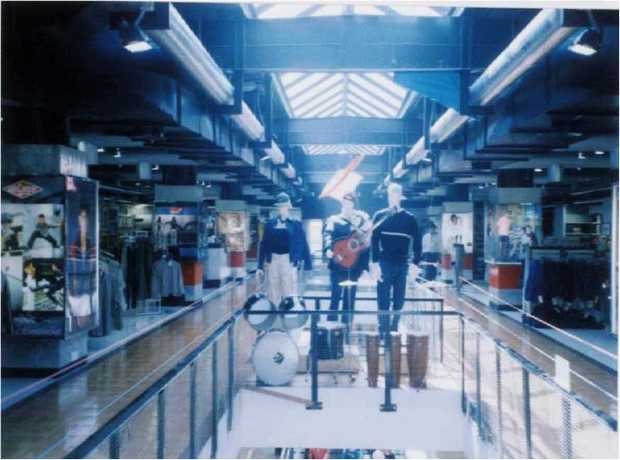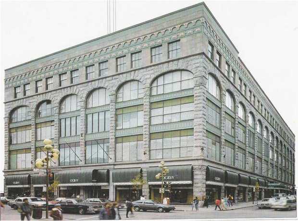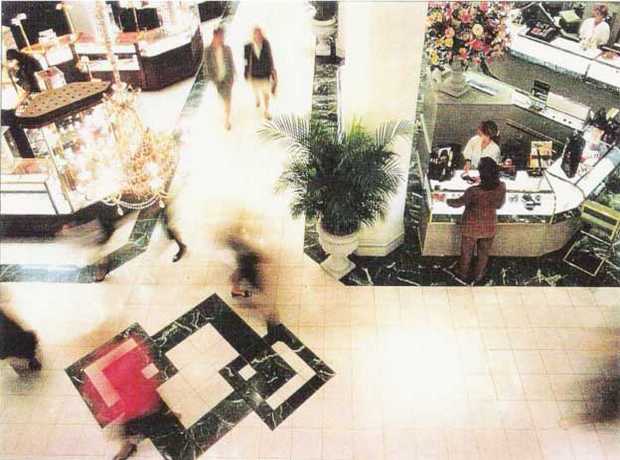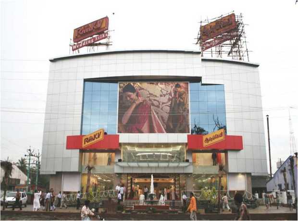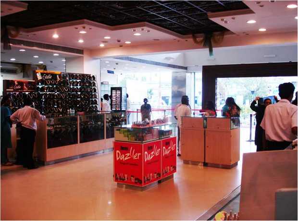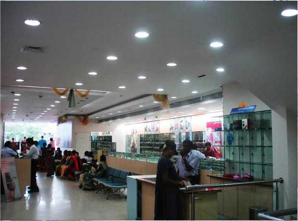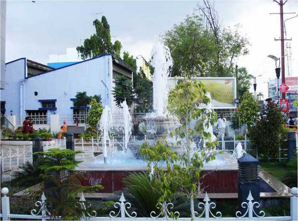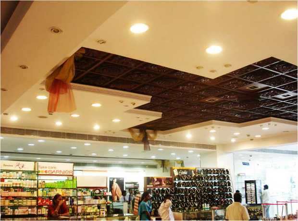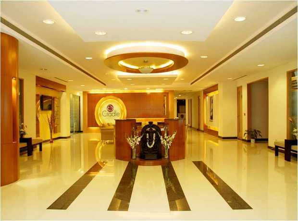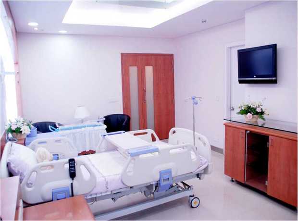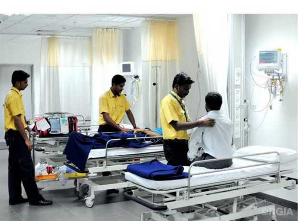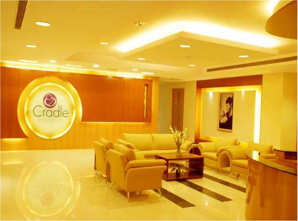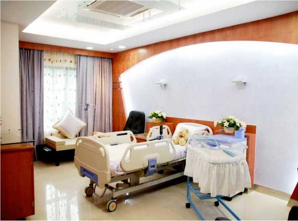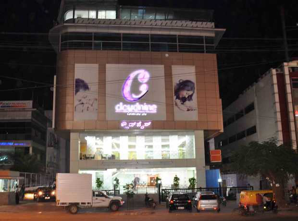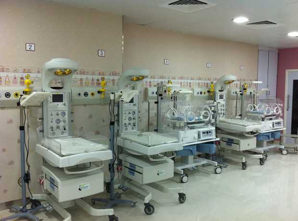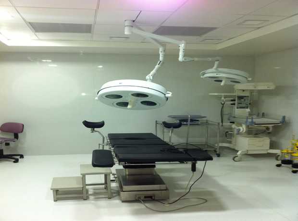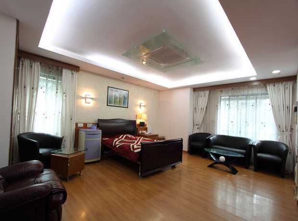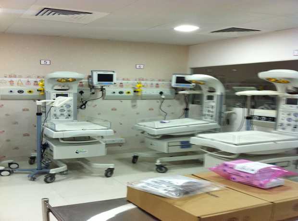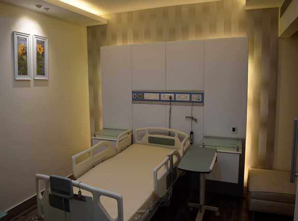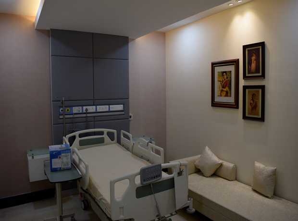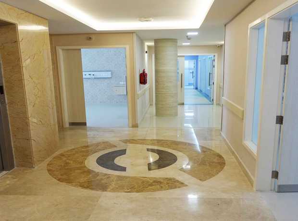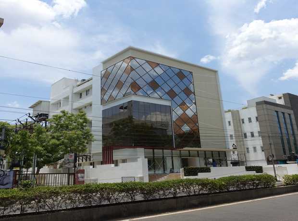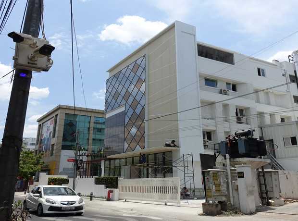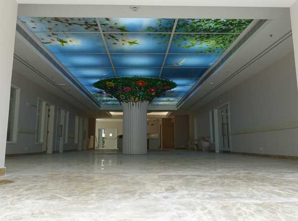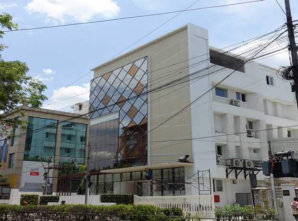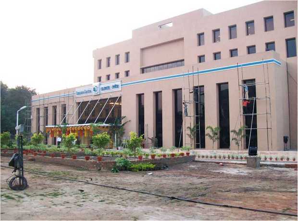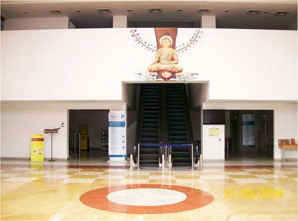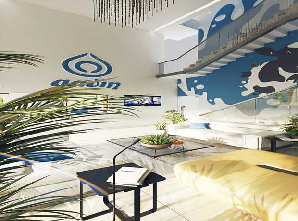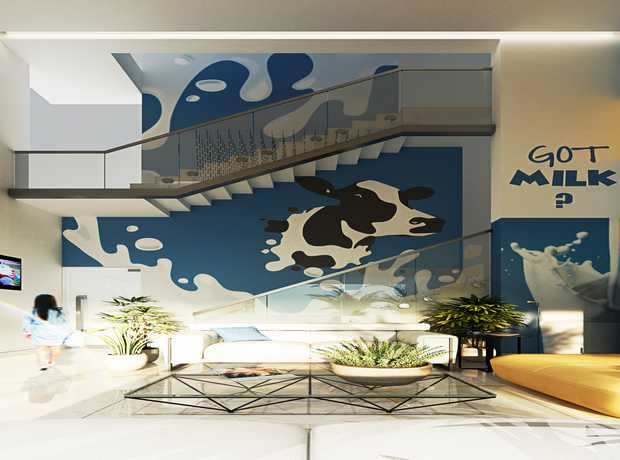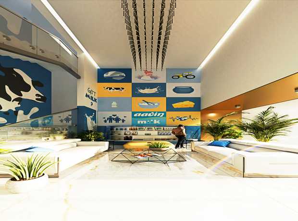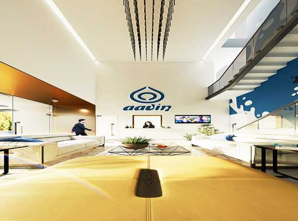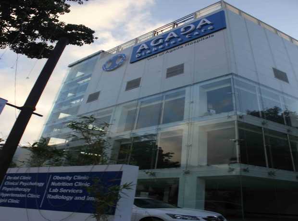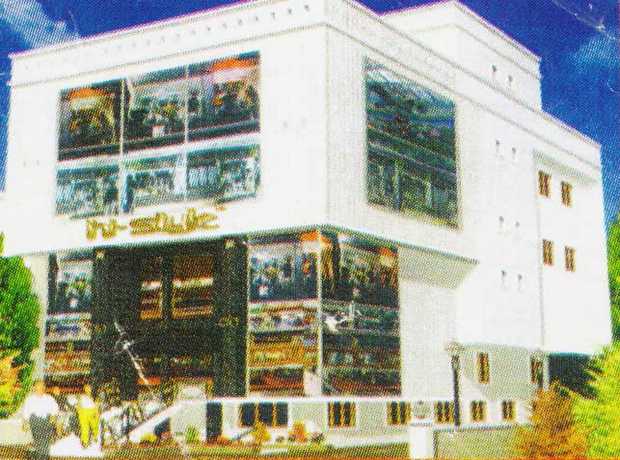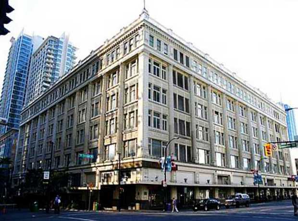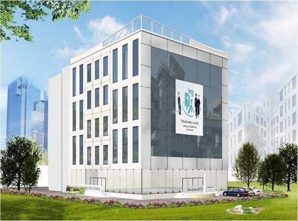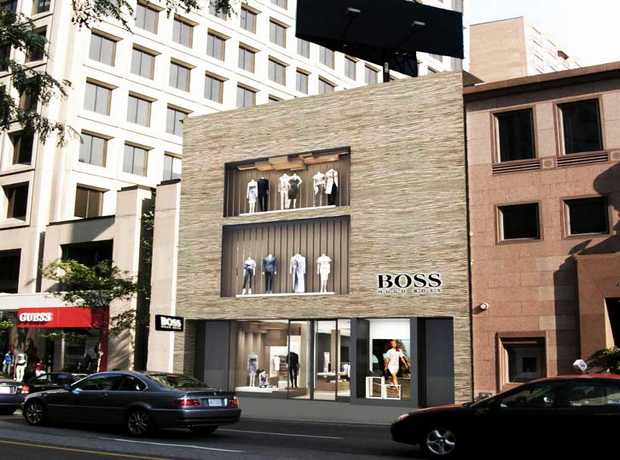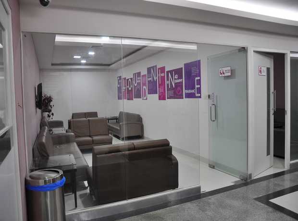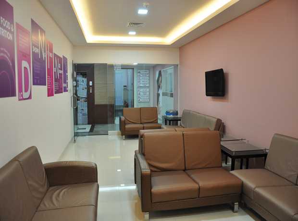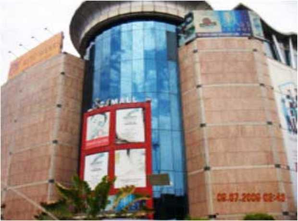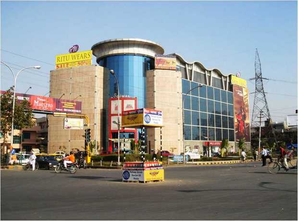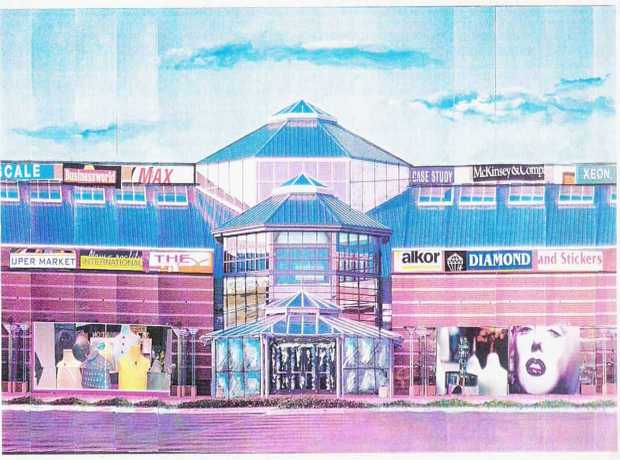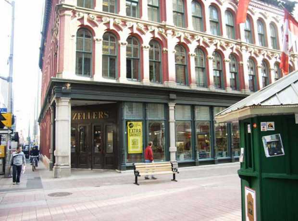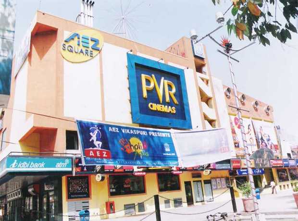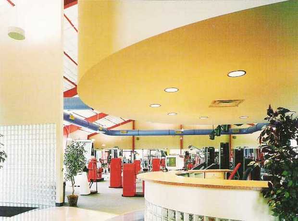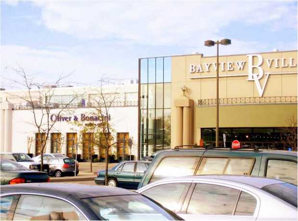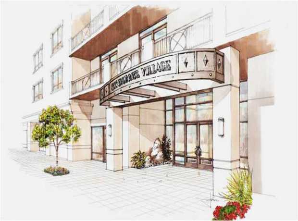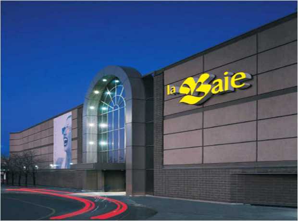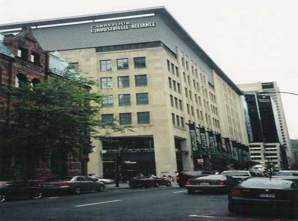Sydney’s healthcare landscape is experiencing unprecedented growth and transformation. As the city continues to expand and innovate, the demand for cutting-edge medical facilities intensifies. For any new hospital build or significant renovation project slated for completion by 2025, the journey from blueprints to fully functional patient care is complex and multi-faceted. This journey is meticulously navigated through two critical processes: hospital commissioning and operational readiness. Far from being mere checklists, these stages are the bedrock of ensuring that a facility not only opens its doors but does so with optimal efficiency, unwavering safety, and the capacity to deliver truly exceptional patient care from day one. In a vibrant, forward-thinking metropolis like Sydney, with its strong emphasis on sustainability, digital integration, and world-class healthcare standards, mastering these processes is not just an advantage – it is an absolute necessity. Future-ready hospital commissioning and operational readiness check lowers lifecycle costs and enhances patient outcomes, contributing significantly to a sustainable healthcare future.
The goal is to eliminate potential risks, prevent costly delays, and ensure every system, every piece of equipment, and every staff member is perfectly aligned to the hospital’s mission. This comprehensive guide will walk you through each essential step, offering insights tailored specifically for the unique demands and opportunities of the Sydney healthcare market. We will delve into why these processes are paramount, what they entail, and how partnering with seasoned experts like Skydome Designs can transform a daunting task into a seamless, successful launch.
Understanding Hospital Commissioning and Operational Readiness in Sydney: A Deeper Dive
To truly appreciate the importance of these processes, it’s vital to distinguish between hospital commissioning and operational readiness, while also understanding their symbiotic relationship. They are two sides of the same coin, each indispensable for a successful hospital launch.
What is Hospital Commissioning?
Hospital commissioning is a rigorous, systematic process that verifies and documents that all building systems and equipment are designed, installed, tested, and capable of performing according to the project’s intended design, regulatory requirements, and the hospital’s specific operational needs. It’s an overarching quality assurance process that spans the entire project lifecycle, from initial concept to post-occupancy.
- Design Verification: Ensuring that the building’s design meets all functional and performance requirements. This includes reviewing drawings, specifications, and performance criteria for all systems.
- Installation Verification: Confirming that equipment is installed correctly, according to manufacturer specifications, and in compliance with local codes and standards.
- Functional Testing: Testing individual components and systems (e.g., HVAC units, medical gas alarms, electrical panels) to ensure they operate as intended.
- Integrated Systems Testing (IST): This is perhaps the most critical component. It involves testing how different systems interact with each other in various scenarios, including normal operation, emergencies, and system failures. For instance, how does the emergency power system seamlessly integrate with critical life support equipment during an outage? How does the fire alarm system interface with HVAC shutdowns and automatic door releases?
- Documentation: Creating a comprehensive record of all tests, results, adjustments, and training provided. This documentation is invaluable for future maintenance, troubleshooting, and regulatory compliance.
What is Operational Readiness?
Operational readiness builds upon the solid foundation laid by commissioning. While commissioning focuses on the ‘hardware’ and systems, operational readiness ensures the ‘software’ – the people, processes, and clinical workflows – are prepared for the hospital’s opening. It’s about ensuring that once the facility is physically ready, it can immediately begin delivering high-quality, safe patient care.
- Staffing and Training: Recruiting, hiring, and comprehensively training all staff – from clinicians and nurses to administrative personnel, facilities managers, and support staff – on new systems, equipment, policies, and emergency procedures.
- Policy and Procedure Development: Establishing, reviewing, and refining all Standard Operating Procedures (SOPs) for clinical care, patient admission and discharge, emergency response, infection control, maintenance, IT protocols, and more.
- Supply Chain and Logistics: Ensuring all necessary supplies, pharmaceuticals, and equipment are procured, delivered, stored, and ready for use. This includes establishing robust inventory management systems.
- IT and Digital Systems Readiness: Implementing and testing electronic health records (EHRs), picture archiving and communication systems (PACS), laboratory information systems (LIS), telemedicine platforms, and ensuring data security and network stability.
- Patient Flow and Workflow Optimization: Designing and testing patient journeys, staff workflows, and interdepartmental coordination to maximize efficiency and patient experience.
- Licensing and Accreditation: Obtaining all necessary operational licenses, permits, and ensuring readiness for accreditation surveys from bodies like the Australian Council on Healthcare Standards (ACHS).
In Sydney, these processes are not generic; they are deeply informed by local regulations, environmental considerations, and the specific needs of the NSW Health system. Engaging with experienced Sydney hospital experts like Skydome Designs ensures that all local nuances are meticulously addressed, guaranteeing a compliant and high-performing facility. Skydome Designs boasts nearly 30 years of expertise, with an in-house team of architects and healthcare planners ready to assist from concept to completion. Contact us today to leverage our deep local knowledge.
Why is Commissioning and Operational Readiness Crucial for Sydney Hospitals? The Imperative for Success
The stakes in hospital projects are extraordinarily high. Failure to properly commission a facility or ensure operational readiness can lead to severe consequences, impacting patient lives, financial stability, and reputation. For Sydney’s evolving healthcare landscape, these processes are not optional luxuries but fundamental necessities for sustainable success.
1. Patient Safety: The Ultimate Priority
At the core of all healthcare endeavors is patient safety. Effective commissioning directly translates to a safer environment. Imagine a newly opened hospital where the medical gas system malfunctions, emergency power fails to switch on critical life support equipment, or HVAC systems don’t maintain appropriate air quality for infection control in operating theatres. These are not hypothetical scenarios; they are real risks mitigated by thorough commissioning.
- Reliable Life Support Systems: Verification of medical gas pipelines, emergency power generators, uninterruptible power supplies (UPS) for critical medical devices, and nurse call systems.
- Infection Prevention: Ensuring HVAC systems maintain correct pressure differentials in isolation rooms, operating theaters, and sterile processing areas, thereby preventing the spread of airborne pathogens. Proper commissioning verifies these systems perform as designed.
- Equipment Calibration and Functionality: Confirming that all diagnostic and therapeutic equipment is correctly installed, calibrated, and performing within manufacturer specifications, reducing diagnostic errors and treatment risks.
- Fire and Life Safety: Integrated testing of fire detection, suppression, alarm systems, and emergency egress to ensure they function cohesively in a crisis, protecting both patients and staff.
Operational readiness further enhances patient safety by ensuring staff are proficient in using these systems, understand emergency protocols, and adhere to strict infection control measures. Comprehensive training on new equipment and procedures minimizes human error.
2. Regulatory Compliance: Navigating the Complex Australian Healthcare Landscape
Australian healthcare operates within a stringent regulatory framework, with specific standards set by federal bodies like the Therapeutic Goods Administration (TGA) for medical devices, and state bodies like NSW Health for facility design, operation, and patient care. Compliance is not just about avoiding penalties; it’s about upholding the trust placed in healthcare providers.
- NSW Health Facility Guidelines: Adherence to the detailed requirements outlined in the NSW Health Facility Guidelines, which cover everything from spatial planning to specific engineering services.
- Building Codes and Standards: Ensuring compliance with the National Construction Code (NCC), Australian Standards (e.g., AS/NZS 3000 for electrical installations, AS 2896 for medical gas systems), and local council requirements.
- Work Health and Safety (WHS): Verifying that the facility design and operational procedures comply with WHS regulations, providing a safe working environment for staff and contractors.
- Accreditation Requirements: Readiness for accreditation surveys, which assess a hospital’s adherence to national quality and safety standards. Commissioning documentation is crucial evidence for these reviews.
Failure to comply can lead to delays in licensing, financial penalties, operational restrictions, and significant reputational damage. An expert commissioning agent understands these intricate regulations and guides the project team every step of the way.
3. Operational Efficiency: Optimizing Workflows and Resources
An efficiently run hospital is one that maximizes resource utilization, minimizes waste, and provides seamless patient journeys. Commissioning and operational readiness are pivotal in achieving this by identifying and rectifying inefficiencies before they become ingrained problems.
- Streamlined Workflows: Designing and testing layouts that support efficient movement of patients, staff, and supplies, reducing travel times and improving response rates. This includes optimizing the placement of equipment, medication rooms, and clean/dirty utility areas.
- Resource Optimization: Ensuring HVAC, lighting, and other systems are calibrated for optimal energy consumption without compromising comfort or clinical conditions. Effective inventory management systems prevent stockouts and overstocking.
- Reduced Downtime: Properly commissioned systems are less prone to failures, meaning fewer disruptions to patient care, fewer cancelled procedures, and consistent service delivery.
- Staff Productivity: Well-trained staff operating in a logically designed and functionally sound facility are more productive, experience less frustration, and can focus more on patient care rather than overcoming systemic hurdles.
Operational readiness planning involves detailed workflow mapping and simulation to fine-tune processes, ensuring that the physical infrastructure supports the intended clinical operations.
4. Cost Savings: Preventing Costly Rework and Downtime
While commissioning and operational readiness involve upfront investment, they are ultimately powerful cost-saving mechanisms, protecting against far greater expenses down the line.
- Avoidance of Rework: Identifying design flaws or installation errors during commissioning is significantly cheaper than rectifying them after the hospital is operational. A faulty system discovered during post-occupancy can lead to extensive retrofitting, facility shutdowns, and disruption to patient services.
- Reduced Energy Consumption: Properly calibrated HVAC and lighting systems can lead to substantial reductions in energy bills over the hospital’s lifecycle. Commissioning identifies and corrects inefficiencies that would otherwise drain operational budgets.
- Extended Equipment Lifespan: Equipment that is correctly installed, tested, and operated according to specifications is less likely to break down prematurely, reducing maintenance costs and capital expenditure for early replacements.
- Minimized Litigation Risks: A safe, compliant, and efficiently run hospital significantly reduces the risk of patient harm and associated legal challenges, which can be astronomically expensive.
- Preventing Operational Delays: A poorly prepared hospital can face delays in opening or even temporary closures, resulting in lost revenue, reputational damage, and increased financing costs.
The return on investment (ROI) for comprehensive commissioning is well-documented, often far exceeding the initial outlay through prevented costs and optimized performance.
5. Sustainability: A Sydney Priority
Sydney is at the forefront of sustainable urban development, and healthcare facilities are expected to meet stringent environmental standards. Proper commissioning plays a critical role in achieving these sustainability goals.
- Energy Efficiency: Optimizing building management systems (BMS), HVAC controls, lighting systems, and renewable energy integration to minimize the hospital’s carbon footprint. Commissioning ensures these systems are performing at peak efficiency.
- Water Conservation: Verification of water-saving fixtures, rainwater harvesting systems, and efficient irrigation, contributing to reduced water consumption.
- Waste Management: Designing and implementing robust waste segregation and recycling programs, including medical waste management, in line with NSW environmental protection guidelines.
- Material Selection: Ensuring that selected materials are sustainably sourced, low in volatile organic compounds (VOCs), and contribute to a healthy indoor environment.
- Green Building Certifications: Facilitating the achievement of Green Star ratings or other environmental certifications, enhancing the hospital’s public image and long-term viability.
Skydome Designs, as a leader in healthcare architecture, integrates sustainability into every stage of design and commissioning, aligning with Sydney’s vision for a greener future. We deliver award-winning services with transparent costs and milestone-based reporting in Sydney, ensuring your sustainable goals are met.
Step-by-Step Guide to Hospital Commissioning and Operational Readiness Check in Sydney
The path to a fully operational hospital is a meticulously planned and executed journey. Here’s a detailed breakdown of the key phases and steps involved, emphasizing the integrated approach required for Sydney projects.
1. Planning and Design Phase: The Foundation of Success
Commissioning is not an afterthought; it begins at the earliest stages of a project. Early engagement is crucial for embedding quality assurance from the ground up.
- Developing a Comprehensive Commissioning Plan: This foundational document outlines the entire commissioning process. It specifies the scope (what systems will be commissioned), objectives (what performance criteria must be met), roles and responsibilities of all parties involved (owner, project manager, designers, contractors, commissioning agent), a detailed schedule, budget, documentation requirements, and acceptance criteria. It also defines how issues will be identified, tracked, and resolved.
- Design Review for Commissionability: The commissioning agent, in collaboration with the design team and future hospital operators, conducts thorough reviews of design documents (drawings, specifications, equipment schedules). The goal is to ensure the design meets the owner’s project requirements (OPR), regulatory standards, and is inherently “commissionable” – meaning systems can be easily accessed, tested, and maintained. This proactive review identifies potential issues, conflicts, or inefficiencies that, if missed, would lead to costly changes during construction. This stage often involves detailed reviews of mechanical, electrical, plumbing, medical gas, IT, and building automation systems.
- Establishing Owner’s Project Requirements (OPR) and Basis of Design (BOD): The OPR articulates the functional needs of the hospital, performance expectations, and operational goals from the owner’s perspective. The BOD then explains how the design addresses these requirements. These documents serve as benchmarks throughout commissioning.
- Selecting and Engaging a Qualified Commissioning Agent: Engage experienced Sydney hospital experts and a dedicated commissioning authority early in the planning phase. This ensures commissioning requirements are integrated into design contracts, procurement processes, and construction schedules from the outset. Look for a partner with proven expertise in healthcare facilities, a multidisciplinary team, and a strong understanding of local Sydney regulations. Skydome Designs boasts nearly 30 years of expertise, with an in-house team of architects and healthcare planners ready to assist. We have delivered 1756+ hospital commissioning and operational readiness check assignments across Sydney and globally over 18+ years, giving us unparalleled insight.
2. Construction Phase: Verification and Early Testing
As the building takes shape, the commissioning process shifts to verifying installations and conducting preliminary tests, working closely with the construction teams.
- Equipment Inspection and Installation Verification: The commissioning team conducts regular site visits to verify that all equipment is installed correctly, according to manufacturer specifications, approved submittals, and design documents. This includes checking serial numbers, ensuring proper mounting, clearances, connections (electrical, plumbing, data), and labeling. This early verification prevents downstream issues and ensures adherence to quality standards.
- Pre-Functional Checklists: Detailed checklists are used to confirm that systems and components are ready for functional testing. This might include checking that power is connected, control wiring is complete, filters are installed, and safety devices are in place before systems are energized.
- Functional Testing of Individual Components and Systems: As components are installed and become ready, preliminary functional tests are performed. For example, testing individual air handling units, pumps, emergency lighting circuits, nurse call buttons, or medical gas outlets. This ensures each element operates independently as designed before being integrated into larger systems.
- Infection Control Measures During Construction: Given the sensitive nature of hospitals, rigorous infection control protocols must be implemented throughout the construction process. This includes establishing negative pressure zones, dust control measures (e.g., temporary barriers, HEPA filters), waste management protocols, air quality monitoring, and strict access control to prevent contamination of sterile areas or occupied hospital wings during renovations. This is crucial for patient safety in existing facilities undergoing upgrades.
- Oversight of Subcontractor Start-Up Procedures: The commissioning agent monitors and witnesses the start-up procedures performed by contractors and vendors, ensuring they follow approved methods and document results appropriately.
3. Pre-Operational Phase: Integrated Testing and Readiness Activation
This phase is the crescendo of commissioning and operational readiness, where all systems come together, and staff are prepared for the hospital’s opening. This is where the true readiness of the facility is cemented.
- Integrated Systems Testing (IST): This is the most complex and critical testing phase. IST involves simulating various operational scenarios, including emergencies, to verify that different building systems interact seamlessly and perform as an integrated whole. Examples include:
- Simulating a power outage to ensure emergency generators start, transfer switches activate, and critical equipment remains operational via UPS.
- Activating a fire alarm to verify that fire doors close, HVAC systems shut down in affected zones, and the public address system broadcasts emergency messages.
- Testing medical gas alarm systems and their integration with central monitoring.
- Verifying the functionality of IT network infrastructure, cybersecurity protocols, and the seamless integration of Electronic Health Records (EHRs) with diagnostic equipment.
IST often involves full-scale mock drills, bringing together facilities, clinical, and IT teams.
- Staffing, Training, and Onboarding:
- Recruitment and Hiring: Ensuring all positions are filled with qualified personnel.
- Comprehensive Training Programs: Providing extensive training for all staff on new equipment operation, hospital-specific policies and procedures, emergency protocols (e.g., code blue, fire, mass casualty), new IT systems (EHRs), and patient safety initiatives. This includes hands-on training, simulations, and mock scenarios.
- Familiarization Tours: Allowing staff to navigate the new facility, understand departmental layouts, and identify key resources before patients arrive.
- Policy and Procedure Development, Review, and Implementation: Establishing, reviewing, and refining hundreds of Standard Operating Procedures (SOPs) across all hospital functions. This includes clinical protocols, patient admission and discharge processes, consent forms, medication management, waste disposal, cleaning schedules, equipment maintenance, and visitor policies. These must align with NSW Health guidelines and national standards.
- Information Technology and Digital Systems Readiness:
- EHR and PACS Go-Live: Final testing and deployment of Electronic Health Records, Picture Archiving and Communication Systems, laboratory information systems, and other critical clinical software.
- Network Infrastructure: Ensuring robust, secure, and reliable network connectivity across the entire facility, supporting a multitude of connected devices and telehealth capabilities.
- Cybersecurity: Implementing and testing advanced cybersecurity measures to protect patient data and critical hospital systems from breaches.
- Telehealth Integration: Setting up and testing infrastructure for virtual consultations and remote patient monitoring, a growing necessity in modern healthcare.
- Supply Chain and Logistics Readiness:
- Procurement and Stocking: Ordering, receiving, and stocking all necessary medical supplies, pharmaceuticals, linens, and general consumables.
- Inventory Management: Implementing and training staff on new inventory management systems to ensure efficient tracking, rotation, and reordering.
- Vendor Contracts: Finalizing contracts with all suppliers and service providers for ongoing operations.
- Licensing, Accreditation, and Regulatory Approvals: Obtaining all necessary operational licenses and permits from local and state authorities (e.g., NSW Health, local council). Ensuring the hospital is fully prepared for pre-opening accreditation surveys from bodies like the Australian Council on Healthcare Standards (ACHS). Commissioning documentation is vital here.
This phase requires intense coordination between the project team, hospital leadership, clinical staff, and facilities management. Skydome Designs’ end-to-end delivery approach—encompassing strategy, design, construction, and handover in Sydney—ensures seamless transitions through these critical stages.
4. Operational Phase: Performance Monitoring and Continuous Optimization
Commissioning doesn’t end when the doors open. It transitions into an ongoing process of monitoring, evaluation, and continuous improvement to ensure sustained peak performance.
- Performance Monitoring and Optimization: Post-occupancy, the commissioning team (or facilities management, guided by commissioning documentation) continuously monitors system performance. This involves analyzing energy consumption data, HVAC performance, equipment uptime, and user feedback. The goal is to identify and implement optimization strategies to enhance efficiency, reduce costs, and improve comfort. This often includes fine-tuning building management system (BMS) controls.
- Seasonal Testing: Certain systems, particularly HVAC, perform differently under varying seasonal conditions. Ongoing commissioning includes verifying optimal performance during different seasons (e.g., Sydney’s hot summers and cooler winters).
- Post-Occupancy Evaluation (POE): Conduct surveys, interviews, and workshops with staff, patients, and visitors to gather feedback on the functionality, comfort, aesthetics, and overall performance of the facility. POE provides invaluable insights into how the building is truly performing from a human perspective, informing minor adjustments and providing critical lessons learned for future projects.
- Ongoing Commissioning (OCx) and Re-commissioning (RCx): Hospitals are dynamic environments. Technologies evolve, operational needs change, and systems naturally degrade over time. Ongoing commissioning involves a continuous, systematic process to maintain and improve a building’s performance throughout its lifecycle. Re-commissioning is a focused re-evaluation and optimization of systems, typically done after several years of operation or significant changes, to restore them to peak performance or adapt them to new requirements. This proactive approach ensures the hospital remains efficient, safe, and compliant for decades to come.
- Handover and Knowledge Transfer: Providing comprehensive operations and maintenance manuals, as-built documentation, and detailed training to the hospital’s facilities management and engineering teams. This ensures they have the knowledge and tools to effectively operate and maintain the complex systems.
Skydome Designs’ commitment extends beyond handover. We provide multi-disciplinary reviews and post-occupancy support, which underpin successful long-term outcomes for our Sydney clients. Our 97% on-time delivery rate is a testament to our meticulous planning and execution.
Finding the Right Partner for Hospital Commissioning and Operational Readiness Check in Sydney
The complexity and critical nature of hospital commissioning and operational readiness demand partnership with a firm that possesses specialized expertise, a proven track record, and a deep understanding of the healthcare sector. Choosing the right commissioning agent is one of the most important decisions a hospital project team will make.
1. Extensive Experience in Healthcare Projects
Look for a company with a proven track record of successfully commissioning hospital projects, particularly in Sydney and Australia. Healthcare facilities are unique; they are not merely large commercial buildings. They house sensitive equipment, require stringent infection control, operate 24/7, and are critical to public health. Experience in this niche means understanding the unique challenges, regulatory environment, and stakeholder expectations. Skydome Designs has delivered 1756+ hospital commissioning and operational readiness check assignments across Sydney and globally over 18+ years. This extensive experience means we anticipate potential issues, mitigate risks, and streamline processes, leading to smoother project delivery and superior outcomes.
2. Qualified and Multidisciplinary Professionals
A leading commissioning firm will have a diverse team of experts. This includes:
- Commissioning Engineers: Specializing in mechanical, electrical, plumbing, and medical gas systems.
- Healthcare Planners and Architects: Who understand clinical workflows, patient safety, and regulatory requirements specific to hospitals.
- IT Specialists: For complex digital integration and cybersecurity.
- Project Managers: Experienced in coordinating diverse teams and managing complex schedules.
- Sustainability Consultants: To ensure compliance with and achievement of green building standards.
Skydome Designs prides itself on its in-house team of such qualified professionals, ensuring a holistic and integrated approach to every project.
3. Comprehensive, End-to-End Services
The ideal partner offers more than just testing. They provide a full spectrum of services from the project’s inception to its post-occupancy phase. This includes:
- Feasibility studies and strategic planning.
- Design review and input for commissionability.
- Development of detailed commissioning plans.
- On-site inspection and verification during construction.
- Functional and integrated systems testing.
- Operational readiness planning and support (staff training, policy development).
- Handover documentation and knowledge transfer.
- Post-occupancy evaluation and ongoing commissioning support.
Skydome Designs provides end-to-end delivery for hospital commissioning and operational readiness check – from strategy and design to construction and handover in Sydney, offering a single point of responsibility and seamless project management.
4. Transparent Costs and Milestone-Based Reporting
Clarity in financial arrangements is crucial. Look for a partner who offers clear, upfront pricing without hidden fees and provides detailed, milestone-based reporting. This ensures accountability, helps manage budgets effectively, and allows the project team to track progress efficiently. Skydome Designs offers award-winning services with transparent costs and milestone-based reporting in Sydney, ensuring you always know where your project stands, both financially and structurally.
5. Commitment to Innovation and Future-Proofing
The healthcare sector is constantly evolving with new technologies and methodologies. A forward-thinking commissioning agent will embrace innovation, advise on future-proofing strategies (e.g., for digital integration, AI, or advanced sustainable technologies), and ensure the hospital is ready for tomorrow’s healthcare challenges. Skydome Designs is committed to designing and commissioning future-ready healthcare facilities that lower lifecycle costs and enhance patient outcomes.
Specific Considerations for Sydney Hospital Projects in 2025
Sydney’s unique urban fabric, environmental targets, and diverse population introduce specific considerations that must be integrated into the commissioning and operational readiness process.
1. Enhanced Sustainability Requirements
NSW and Sydney councils have ambitious sustainability targets. New hospital projects are expected to lead in environmental performance. This means:
- Green Star Certification: Aiming for and achieving high Green Star ratings (or similar certifications) for design and as-built performance, requiring rigorous verification of energy, water, and waste management systems.
- Energy Performance: Integrating and optimizing renewable energy sources (solar PV), high-efficiency HVAC systems with advanced controls, smart lighting, and energy monitoring systems to achieve ambitious energy reduction targets. Commissioning validates the performance of these complex systems.
- Water Management: Implementation and verification of rainwater harvesting, greywater recycling, and highly efficient fixtures to reduce potable water consumption.
- Waste Management Systems: Designing and commissioning sophisticated waste segregation, recycling, and medical waste disposal systems that adhere to strict environmental regulations.
A commissioning agent with a strong focus on sustainable design and performance verification is essential for Sydney projects.
2. Advanced Digital Integration and Cybersecurity
Sydney is a global digital hub, and its hospitals are increasingly reliant on interconnected digital systems. For 2025, this means:
- Seamless EHR & Clinical Systems Integration: Ensuring all patient data systems, imaging systems (PACS), laboratory systems, and medical devices communicate seamlessly and securely.
- Telehealth Infrastructure: Robust broadband connectivity, video conferencing facilities, and secure platforms for virtual consultations and remote monitoring, supporting the growing trend of hybrid care models.
- IoT in Healthcare: Commissioning Internet of Things (IoT) devices for asset tracking, patient monitoring, smart building management, and staff communication, ensuring their secure integration into the network.
- Cybersecurity Protocols: Implementing and rigorously testing multi-layered cybersecurity defenses to protect highly sensitive patient data and critical operational systems from increasingly sophisticated cyber threats. Operational readiness includes staff training on data privacy and security protocols.
The commissioning process must thoroughly test the resilience and security of this digital ecosystem.
3. Stringent Infection Control Standards
Post-pandemic, infection control has risen to the absolute forefront of healthcare design and operation. Sydney hospitals require:
- Optimized HVAC Systems: Commissioning confirms proper air changes per hour (ACH), pressure regimes (negative pressure for isolation rooms, positive for operating theatres), and filtration systems (HEPA filters) to minimize airborne pathogen transmission.
- Material and Finishes Selection: Ensuring commissioned spaces use durable, non-porous, and easily cleanable materials that support infection prevention.
- Layout and Workflow: Verifying that the physical layout of departments (e.g., dirty utility, clean utility) supports unidirectional flow to prevent cross-contamination. This is where expertise in OT design and hospital interior design with a strong focus on infection prevention becomes invaluable.
- Hand Hygiene Infrastructure: Ensuring adequate placement and functionality of handwashing stations and alcohol-based hand rub dispensers.
A robust commissioning process ensures these critical infection prevention features are fully functional and maintained.
4. Resilience and Disaster Preparedness
Sydney faces various natural and environmental risks, including bushfires, floods, and extreme weather events. Hospitals must be commissioned with resilience in mind:
- Redundant Systems: Commissioning verifies the functionality of backup power, water supply, and communication systems to ensure the hospital can operate independently during external disruptions.
- Structural Integrity: Ensuring the building’s design and construction can withstand anticipated environmental stresses.
- Emergency Response Planning: Operational readiness includes comprehensive disaster planning and drills, preparing staff for various emergency scenarios and ensuring coordination with external emergency services.
5. Cultural Sensitivity and Community Engagement
Sydney’s diverse population requires hospitals to be inclusive and culturally sensitive. Commissioning and operational readiness should consider:
- Accessible Design: Verifying compliance with accessibility standards for all individuals, including those with disabilities.
- Culturally Appropriate Spaces: Ensuring waiting areas, spiritual rooms, and patient interaction zones are designed to accommodate diverse cultural needs.
- Multilingual Resources: Operational readiness includes providing patient information and communication support in multiple languages.
FAQs About Hospital Commissioning and Operational Readiness Check: Your Questions Answered
Navigating the complexities of a hospital project often leads to many questions. Here are some of the most frequently asked, with detailed answers to provide clarity.
What is hospital commissioning?
Hospital commissioning is a systematic, quality assurance process that spans the entire project lifecycle of a hospital build or renovation. It ensures that all building systems (such as HVAC, electrical, plumbing, medical gas, fire safety, IT infrastructure) and medical equipment are designed, installed, tested, and capable of performing according to the owner’s operational needs, the design intent, and all relevant regulatory standards. It’s about verifying functionality, optimizing performance, and documenting compliance, preventing costly issues after opening.
Why is operational readiness important in a hospital?
Operational readiness is crucial because it ensures the hospital is fully prepared to deliver safe, efficient, and high-quality patient care from day one. While commissioning focuses on the physical infrastructure and systems, operational readiness prepares the ‘human’ element: staff are fully trained on new equipment and procedures, clear policies and procedures are in place, supply chains are established, IT systems are functional, and patient flow is optimized. Without operational readiness, even a perfectly commissioned building cannot function as a hospital, leading to patient safety risks, operational chaos, and significant financial losses.
When should hospital commissioning begin?
Hospital commissioning should ideally begin during the very early stages of the project – specifically, during the planning and design phase. Engaging a commissioning agent at this point allows them to provide valuable input on the owner’s project requirements, review design documents for commissionability, and ensure that commissioning requirements are integrated into project contracts and schedules. This proactive approach is far more effective and cost-efficient than addressing issues during construction or, worse, after the hospital has opened.
What are the key benefits of hospital commissioning?
The key benefits are multi-fold:
- Enhanced Patient Safety: Ensures all critical systems (medical gas, emergency power, infection control HVAC) function flawlessly, minimizing risks to patients.
- Regulatory Compliance: Guarantees adherence to stringent Australian and NSW healthcare standards, building codes, and accreditation requirements, avoiding penalties and delays.
- Optimized Operational Efficiency: Leads to streamlined workflows, better resource utilization, and reduced downtime, improving overall hospital performance.
- Significant Cost Savings: Prevents costly rework post-occupancy, reduces energy consumption through optimized systems, and extends equipment lifespan.
- Improved Sustainability: Contributes to achieving environmental targets through energy-efficient systems and resource conservation.
- Risk Mitigation: Identifies and resolves issues early, minimizing project delays and potential liabilities.
How do I choose a commissioning agent for my Sydney hospital project?
When selecting a commissioning agent for your Sydney project, look for a company with:
- Extensive and specific experience in healthcare and hospital projects, particularly in Australia/Sydney.
- A team of qualified and multidisciplinary professionals (engineers, healthcare planners, IT specialists).
- A track record of providing comprehensive, end-to-end services from planning through post-occupancy.
- A commitment to transparent costs and clear, milestone-based reporting.
- A deep understanding of local Sydney regulations, environmental considerations, and healthcare standards.
- A focus on innovation and future-proofing the facility.
Skydome Designs, with its 18+ years of global and Sydney-specific experience, a dedicated in-house team, and an end-to-end service model, embodies these qualities.
What are common pitfalls if commissioning is neglected?
Neglecting proper commissioning can lead to severe and expensive pitfalls:
- Patient Safety Incidents: Malfunctioning critical systems endangering lives.
- Regulatory Fines & Delays: Inability to obtain licenses or pass inspections, leading to delayed opening or even closure.
- Skyrocketing Operating Costs: Inefficient energy usage, frequent equipment breakdowns, and constant emergency repairs.
- Poor Indoor Environmental Quality: Issues with temperature, humidity, and air quality affecting patient comfort and infection control.
- Constant Rework and Retrofitting: Discovering major design or installation flaws post-opening that require expensive and disruptive fixes.
- Staff Frustration & Turnover: Inefficient systems and workflows leading to low morale and high staff churn.
- Reputational Damage: A facility known for operational problems quickly loses public trust.
How long does the hospital commissioning process typically take?
The duration of hospital commissioning is highly variable and depends on the project’s size, complexity, and specific scope. However, because it ideally begins in the planning phase, it can span the entire project lifecycle, from initial design (e.g., 1-2 years) through construction (e.g., 2-4 years), and into the initial operational phase (e.g., 6-12 months post-handover for performance monitoring). While specific tests might take weeks or months, the overall process is integrated into the entire multi-year project timeline.
Conclusion: Partnering for a Seamless, Future-Ready Hospital in Sydney
The successful launch of any new or renovated hospital in Sydney by 2025 is an intricate dance of design, construction, technology, and human readiness. Thorough hospital commissioning and operational readiness checks are not merely bureaucratic hurdles; they are indispensable investments that safeguard patient welfare, ensure regulatory compliance, drive operational efficiency, deliver substantial cost savings, and embed sustainability into the very fabric of the facility. Neglecting these critical phases is an avoidable gamble with potentially devastating consequences.
For your Sydney hospital project, choosing the right partner to navigate this complex journey is paramount. Skydome Designs stands as a beacon of expertise and reliability in this specialized field. With a legacy built on trust and excellence, we have delivered 1756+ hospital commissioning and operational readiness check assignments across Sydney and globally over 18+ years. Our award-winning team, transparent costs, and milestone-based reporting ensure predictable and successful outcomes.
Our commitment to your project extends beyond simple handover. Skydome Designs delivers with an impressive 97% on-time delivery rate, underpinned by meticulous multi-disciplinary reviews throughout the project lifecycle and dedicated post-occupancy support. We provide end-to-end delivery for hospital commissioning and operational readiness check — encompassing strategy, design, construction, and handover in Sydney – ensuring a seamless, integrated approach that brings your vision to life. By partnering with Skydome Designs, you are not just building a hospital; you are building a legacy of excellence, efficiency, and exceptional patient care.
Considering a new hospital project or renovation? Let Skydome Designs, a leading healthcare architect and commissioning expert, bring your vision to life. Ensure your facility is not just ready for opening day, but future-ready for decades to come, lowering lifecycle costs and enhancing patient outcomes. We understand the specific demands of Sydney’s dynamic healthcare sector and are equipped to meet them.
Do not leave the success of your critical healthcare infrastructure to chance. Contact us today at +91 7299072144 or info@skydomedesigns.com to discuss your Sydney hospital project and ensure a seamless, successful commissioning and operational readiness process. Discover the Skydome Designs difference. Learn More.
