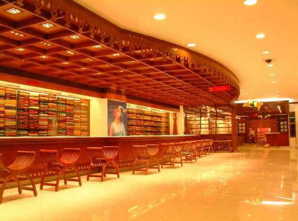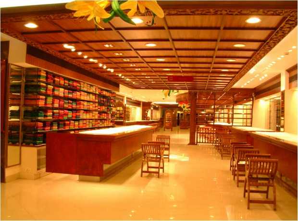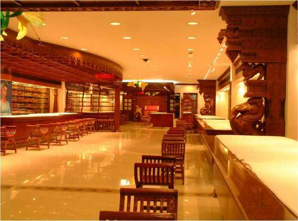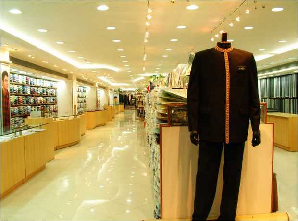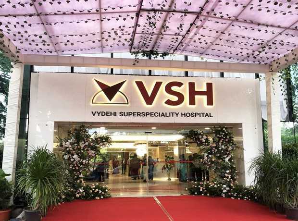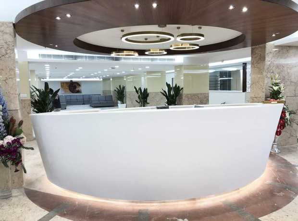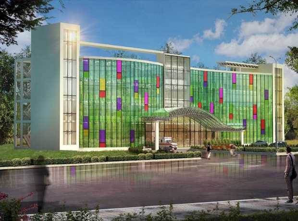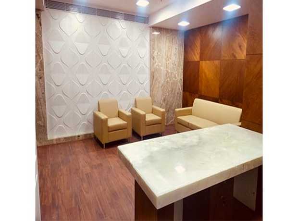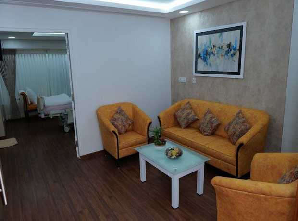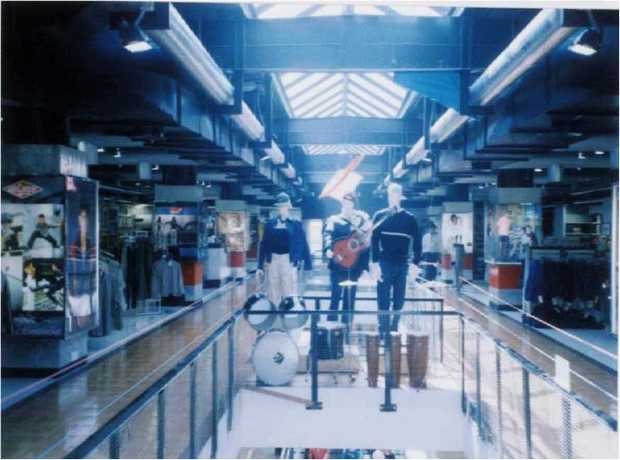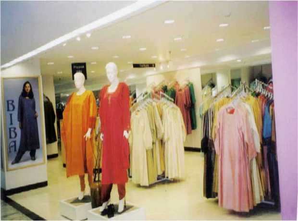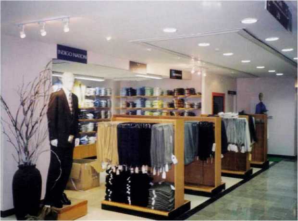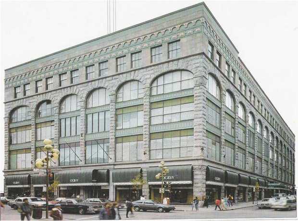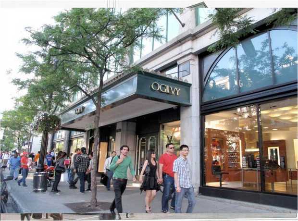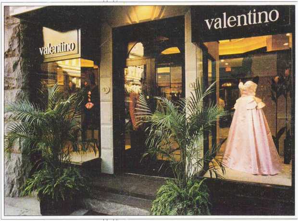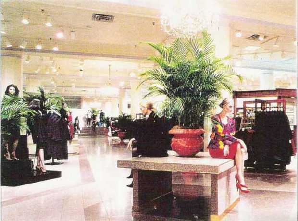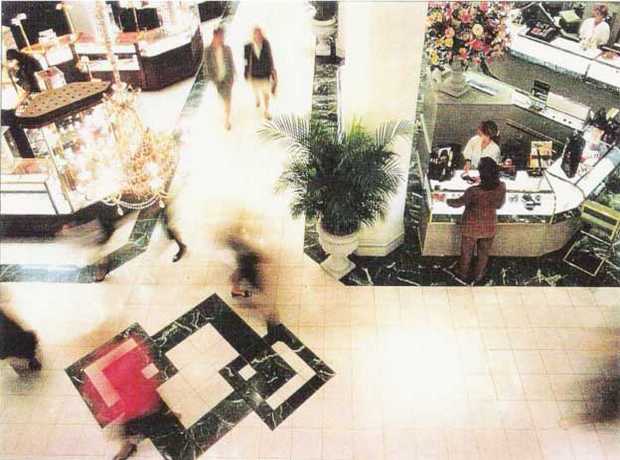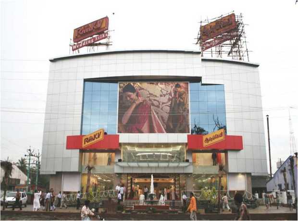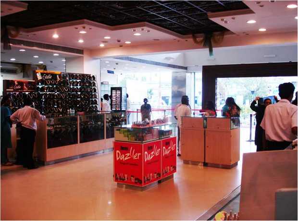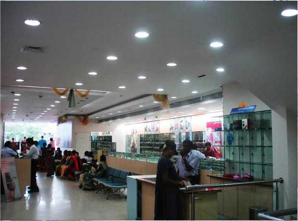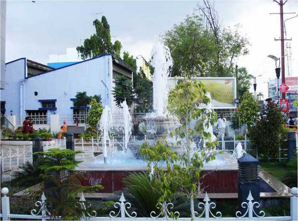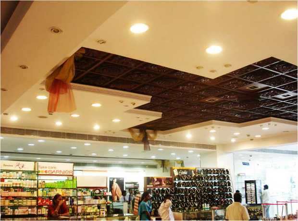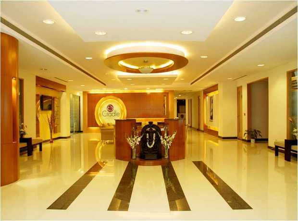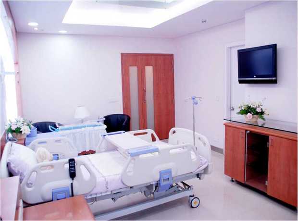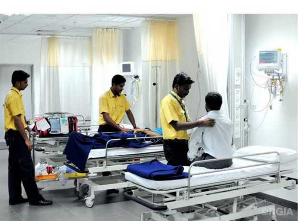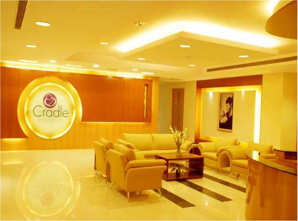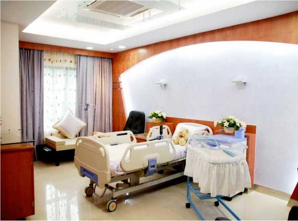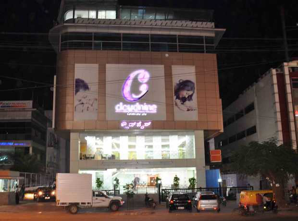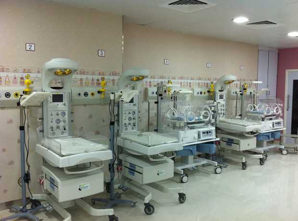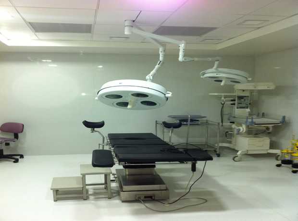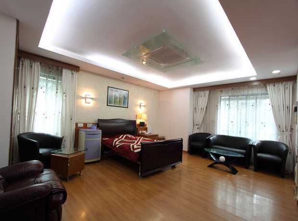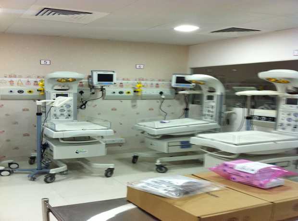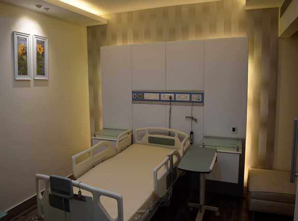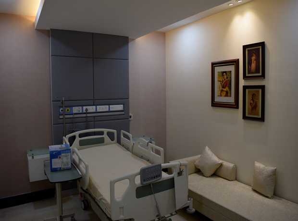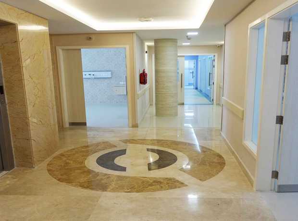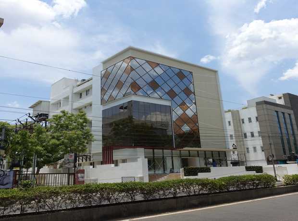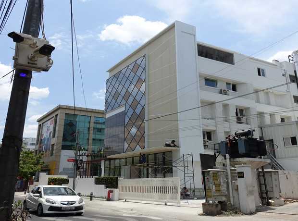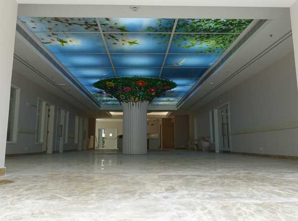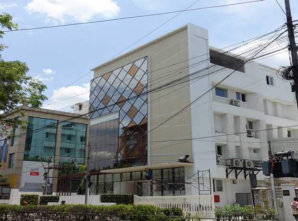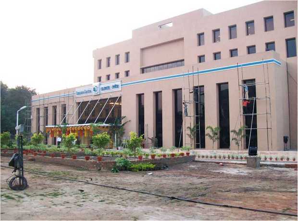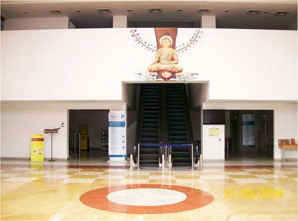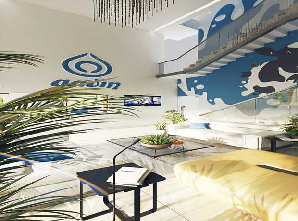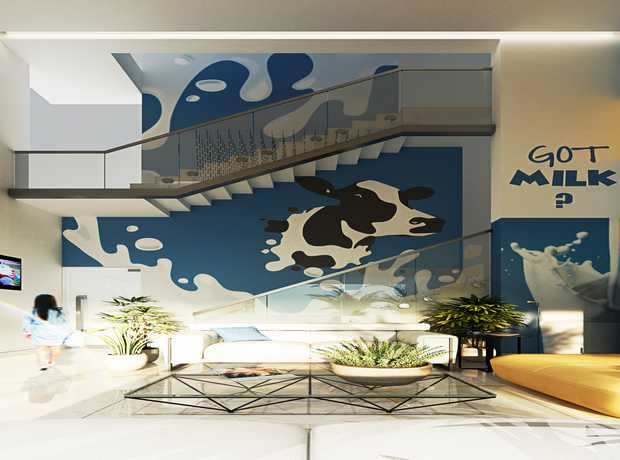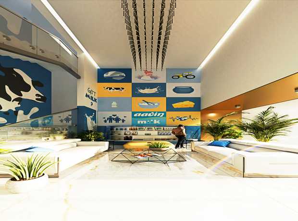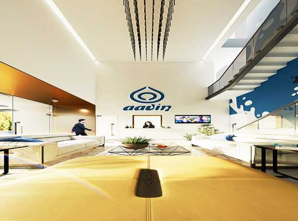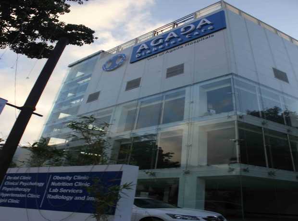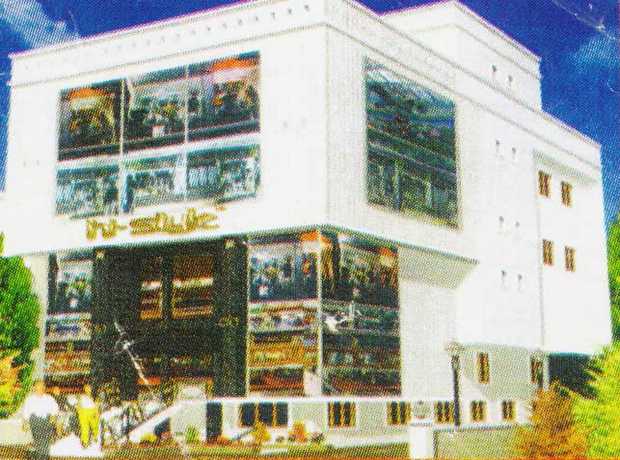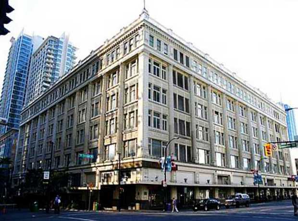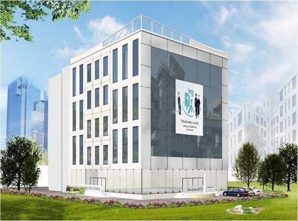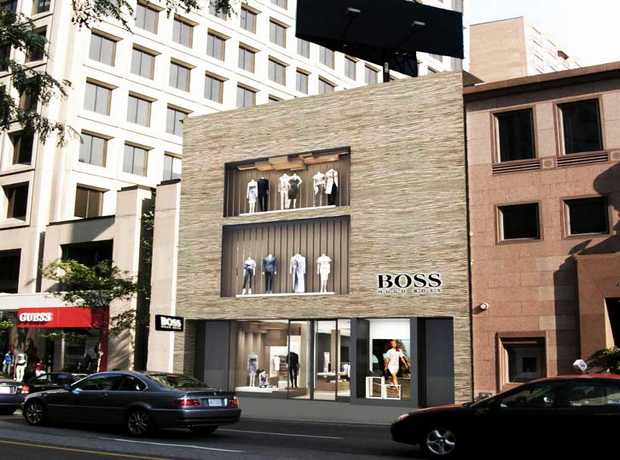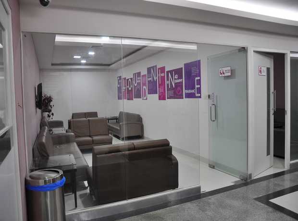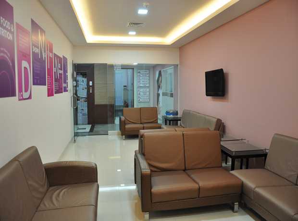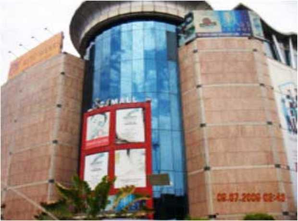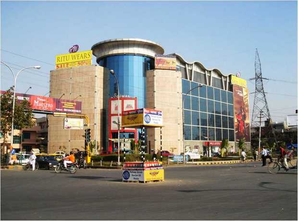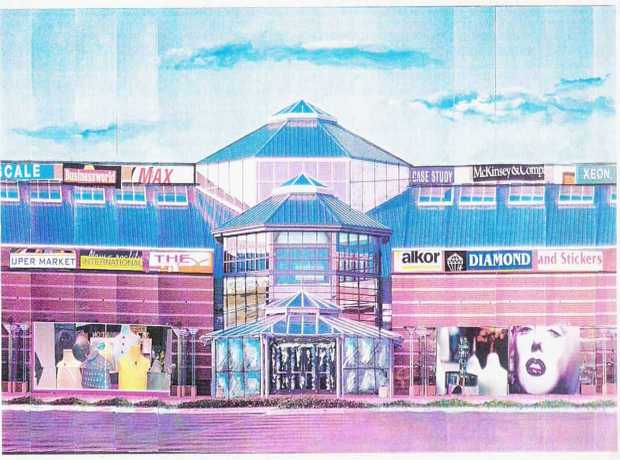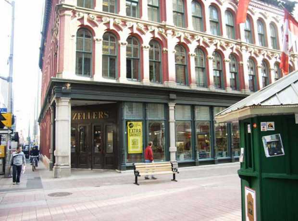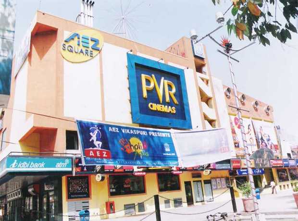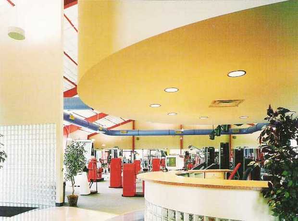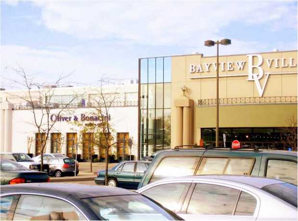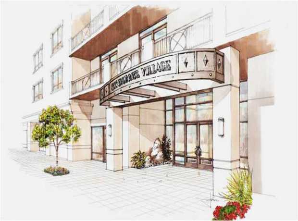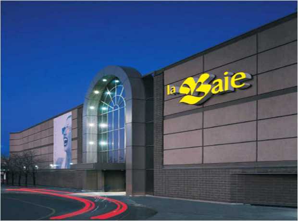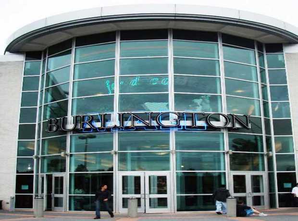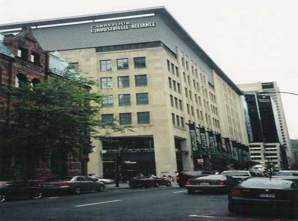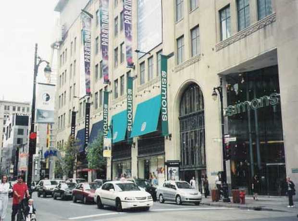As Nairobi continues its rapid urban development, marked by a booming population and expanding economy, the demand for sophisticated, modern, and efficient healthcare facilities is surging. This isn’t just about constructing new hospitals; it’s about reimagining every facet of the patient and visitor experience, including the often-overlooked yet critical hospital retail areas. Specifically, value-engineered hospital retail area design is becoming increasingly crucial for healthcare providers seeking to offer superior services while maintaining fiscal responsibility. This comprehensive blog post will delve into the intricacies of successfully delivering these vital projects in Nairobi, on time, and within budget, offering actionable strategies and insights particularly relevant for the evolving landscape of 2025 and beyond. From initial concept to final execution, we will explore how strategic planning, expert collaboration, and innovative design principles can converge to create highly effective and economically sound retail spaces within a healthcare environment.
Understanding the Need for Value-Engineered Hospital Retail Area Design in Nairobi
The healthcare sector in Nairobi is at a pivotal juncture. It faces growing pressure from an increasingly informed populace that expects world-class medical services, combined with the perennial challenge of optimizing operational costs. In this demanding environment, value-engineered hospital retail area design in Nairobi emerges as a strategic imperative. It’s not merely about cutting corners; rather, it’s a systematic approach to creating functional, aesthetically pleasing, and highly efficient spaces that significantly enhance the overall patient experience and operational effectiveness, all without unnecessary expenditure. This involves a meticulous analysis of every single aspect of the design, construction, and operational process to pinpoint areas where costs can be judiciously reduced without ever compromising the paramount importance of quality, safety, or the patient journey. From the choice of flooring materials in a pharmacy to the layout of a cafe or gift shop, every decision is scrutinized through the lens of maximizing value.
Nairobi’s unique context, with its vibrant culture, diverse demographics, and specific regulatory framework, adds layers of complexity that necessitate a tailored approach to hospital design. A retail area within a hospital in Nairobi must cater to a wide spectrum of needs, from providing essential medical supplies and pharmaceuticals to offering comfortable waiting zones, nutritious food options, and even spaces for reflection or spiritual solace. Therefore, the design must be culturally sensitive, functionally robust, and economically sustainable in the long run. Value engineering ensures that these multifaceted requirements are met in the most efficient and effective manner possible, contributing positively to the hospital’s financial health and its reputation as a patient-centric institution.
Why is Value Engineering Important for Hospital Retail Areas?
Value engineering is more than just a cost-cutting exercise; it’s a philosophy focused on maximizing the intrinsic value derived from every shilling invested. In the specific context of hospital retail areas, this means meticulously crafting spaces that are not only financially viable but also contribute significantly to the hospital’s mission of healing and care. The objectives extend far beyond mere aesthetics:
- Functional and Efficient for Both Staff and Patients: A well-designed retail area should seamlessly integrate with the hospital’s overall patient flow. For instance, a pharmacy located strategically near discharge points or outpatient clinics can drastically reduce patient waiting times and improve convenience. Similarly, staff efficiency is enhanced through logical layouts that minimize travel distances and optimize inventory management for retail outlets like medical supply stores. Value engineering identifies bottlenecks and streamlines processes through intelligent spatial organization and thoughtful fixture placement, ensuring that every square foot serves a clear purpose and adds tangible value to operations and user experience.
- Visually Appealing and Contributing to a Healing Environment: While retail, these areas are still part of a hospital. The visual environment plays a crucial psychological role in patient and visitor well-being. A retail area that is clean, well-lit, and thoughtfully designed with calming colors, natural light, and comfortable seating can significantly reduce stress and anxiety. It can transform a potentially sterile or intimidating hospital visit into a more comforting and positive experience. Value engineering ensures that aesthetic considerations are met using durable, high-quality, yet cost-effective materials and design elements that contribute to this healing atmosphere without excessive indulgence.
- Sustainable and Cost-Effective to Maintain: The long-term operational costs of a facility often far outweigh its initial construction cost. Value engineering places a strong emphasis on sustainability and ease of maintenance. This involves selecting materials that are durable, easy to clean, and resistant to wear and tear, thereby reducing replacement cycles and cleaning expenses. Energy-efficient lighting, optimized HVAC systems, and water-saving fixtures are integrated to minimize utility bills. Furthermore, designs that anticipate future flexibility and adaptability can prevent costly renovations down the line, making the space future-proof and truly cost-effective over its entire lifecycle.
- Compliant with All Relevant Regulations and Standards: Healthcare facilities in Nairobi, like anywhere else, are subject to stringent local building codes, health regulations, fire safety standards, and accessibility guidelines. Non-compliance can lead to significant delays, fines, and even legal action. Value engineering ensures that all design decisions are made with these regulations in mind from the outset, integrating compliance seamlessly into the design process. This proactive approach prevents costly redesigns or rework during later stages, ensuring a smooth approval process and a safe, legally compliant operational environment.
Key Strategies for On-Time and On-Budget Delivery of Hospital Retail Area Design in Nairobi
Successfully delivering a value-engineered hospital retail area design project in Nairobi is a complex undertaking that demands meticulous planning, robust execution, and agile problem-solving. It’s a delicate balance of architectural vision, functional requirements, regulatory adherence, and financial prudence. Here are some indispensable strategies that, when implemented effectively, can ensure your project remains on track and within its allocated budget:
1. Partner with Experienced Nairobi Hospital Experts
The foundation of any successful project lies in the expertise of its team. This is especially true for specialized projects like hospital retail area design in a dynamic city like Nairobi. Choosing the right design and construction partner is not just important; it is paramount. Look for firms with a verifiable, proven track record of delivering successful healthcare and hospital projects specifically within Nairobi. Their experience with local regulations, understanding of the nuances of local material procurement, familiarity with regional construction practices, and awareness of cultural sensitivities is absolutely crucial. A firm that deeply understands the local ecosystem can navigate bureaucratic processes more smoothly, anticipate supply chain challenges, and recommend solutions that are both effective and contextually appropriate.
Consider Skydome Designs, a firm with nearly 30 years of extensive expertise, having successfully delivered 1328+ value-engineered hospital retail area design assignments across Nairobi and globally over 24+ years. Our commitment to on-time delivery, achieving a remarkable >98% on-time completion rate, combined with multi-disciplinary reviews and proactive post-occupancy support, is what truly underpins optimal project outcomes. We blend global design standards with unparalleled local code expertise in Nairobi, ensuring your project is both world-class and perfectly adapted to the local environment. Our award-winning team, transparent costs, and milestone-based reporting provide unparalleled clarity and peace of mind throughout the entire project lifecycle. Contact Skydome Designs today to discuss your project and discover how our specialized knowledge can be leveraged to achieve your vision flawlessly.
Skydome Designs Pvt Ltd is a leading architecture and interior design firm specializing in hospital and healthcare interiors, residential, and retail projects. Our depth of experience ensures that every aspect of your hospital retail area design, from the smallest fixture to the grandest layout, is meticulously planned and executed with precision. Contact us today to discuss your project and benefit from our profound local and international experience.
2. Prioritize Detailed Planning and Design
Thorough and exhaustive planning is not just a phase; it is the absolute bedrock upon which a successful, on-time, and on-budget project is built. Skipping or rushing this crucial stage almost invariably leads to costly changes, delays, and budget overruns down the line. This foundational planning includes several critical components:
- Conducting a Comprehensive Needs Assessment: This goes beyond superficial requirements. It involves in-depth interviews with all stakeholders – hospital administration, medical staff, retail operators, patients (through surveys or focus groups), and even maintenance personnel. What specific services will the retail area offer? What are the projected footfalls? What are the peak usage times? Understanding the daily operational workflows and potential future growth is key to designing a space that remains relevant and efficient for years.
- Developing Detailed Design Specifications: Once needs are understood, translate them into concrete design specifications. This means producing precise architectural drawings, detailed interior design plans, material specifications (including finishes, fixtures, and equipment), and technical specifications for HVAC, electrical, and plumbing systems. Leveraging Building Information Modeling (BIM) can be incredibly beneficial here, allowing for 3D visualization, clash detection, and better coordination across all disciplines.
- Creating a Realistic Budget and Timeline: This involves more than just estimating costs; it means developing a detailed cost breakdown, including direct costs (materials, labor), indirect costs (permits, insurance), and a robust contingency fund (typically 10-15% of the total budget). The timeline must account for all phases: design, approvals, procurement, construction, and commissioning, with realistic durations for each. Critical path analysis helps identify tasks that, if delayed, will impact the entire project schedule.
- Identifying Potential Risks and Developing Mitigation Strategies: Proactive risk management is a hallmark of successful projects. What are the potential pitfalls? These could include fluctuating material costs, labor shortages, unexpected regulatory changes, adverse weather conditions, or unforeseen site conditions. For each identified risk, a clear mitigation strategy should be developed, outlining how the team will respond to minimize impact on schedule and budget.
3. Focus on Efficient Space Planning and Layout
Effective space planning is the art and science of maximizing functionality and minimizing costs within the given footprint. In a hospital retail area, this directly impacts patient convenience, staff productivity, and revenue generation. It’s about more than just fitting components; it’s about optimizing the entire user experience and operational flow. Consider factors such as:
- Patient Flow: How do patients and visitors navigate from other parts of the hospital to the retail area? Are paths clear, direct, and unencumbered? Are retail services strategically located near high-traffic areas or points of need (e.g., a pharmacy near discharge or outpatient clinics)?
- Staff Workflow: For retail staff, is the layout conducive to efficient stocking, customer service, and security? Are back-of-house operations (storage, waste management) discreet yet accessible?
- Efficient Use of Resources: Can space be designed to be multi-functional? For example, a cafe area that doubles as a waiting lounge during off-peak hours. Are retail units sized appropriately to avoid wasted space while also providing adequate display and service areas?
- Adjacency Planning: Grouping complementary services together can enhance convenience. For instance, a gift shop next to a flower shop, or a medical supplies store alongside a pharmacy.
- Flexibility and Adaptability: Design spaces that can adapt to future changes in service offerings or technology. Modular design principles can allow for easy reconfigurations without major renovation.
Careful attention to specific departmental layouts, such as the ICU layout, while not directly retail, informs best practices in spatial efficiency that can be translated. The precision and critical efficiency required in an ICU for patient care and staff response are analogous to the need for streamlined operations and clear navigation in retail areas. Implementing lessons learned from critical care spatial optimization can significantly impact both patient care (by reducing stress related to navigation) and operational efficiency (for retail staff).
4. Implement Robust Infection Control Measures
Infection control is not merely an afterthought in hospital design; it is a top priority, intrinsically woven into the fabric of every design decision. This imperative extends fully to hospital retail areas, as they are high-traffic zones with constant interaction between staff, patients, and visitors. Incorporating design features that actively promote hygiene and minimize the risk of pathogen transmission is paramount. This is crucial not only for safeguarding patient and staff health but also for upholding the hospital’s reputation, avoiding costly outbreaks, and ensuring regulatory compliance. Key measures include:
- Easy-to-Clean Surfaces: All surfaces – floors, walls, countertops, and furniture – should be made of non-porous, durable, and easily sanitizable materials. This includes selecting seamless flooring, washable paints, solid surface countertops, and upholstery fabrics with antimicrobial properties.
- Proper Ventilation and Air Quality: Design the HVAC system to ensure adequate air changes per hour and, where appropriate, integrate HEPA filtration systems to reduce airborne pathogens. Consider directional airflow to prevent the spread of contaminated air from potentially higher-risk areas within the retail space.
- Designated Handwashing Stations and Sanitizer Dispensers: Strategically place easily accessible handwashing sinks with soap and paper towel dispensers, or alcohol-based hand sanitizer stations, at entrances, exits, and within retail units to encourage frequent hand hygiene for everyone.
- Waste Management Design: Incorporate discreet yet easily accessible waste receptacles, clearly segregated for general waste and, if necessary, medical waste. Design waste disposal pathways to minimize contact and cross-contamination.
- Material Selection for Reduced Microbial Growth: Beyond easy cleaning, some materials are inherently resistant to microbial growth. Researching and selecting these materials for high-touch surfaces can further enhance infection control.
- Touchless Technology: Where feasible, integrate touchless technology for doors, faucets, and payment systems to minimize surface contact.
5. Optimize Material Selection and Procurement
The choice of materials and the process of acquiring them are significant drivers of both initial project costs and long-term operational expenses. A careful and strategic approach is vital for value engineering. It’s about finding the optimal balance between cost, durability, aesthetics, safety, and maintainability for every material used in the retail area.
- Lifecycle Cost Analysis: Don’t just look at the upfront purchase price. Consider the total lifecycle cost, which includes installation, maintenance, repair, and replacement over the expected lifespan of the material. A more expensive, durable floor finish might be cheaper in the long run than a less expensive one that needs frequent repairs or replacement.
- Durability and Aesthetics: Hospital retail areas experience high traffic and constant use. Materials must be robust enough to withstand this wear and tear while still contributing to an inviting and calming aesthetic.
- Locally Sourced Materials: Whenever possible, explore and prioritize locally sourced materials. This offers several advantages:
- Reduced Transportation Costs: Lower freight expenses directly impact the budget.
- Faster Lead Times: Local suppliers can often deliver materials more quickly, helping to keep the project on schedule.
- Support for the Local Economy: This demonstrates a commitment to the community and can foster positive public relations.
- Sustainability: Reduced transportation distance lessens the project’s carbon footprint.
- Cultural Relevance: Local materials might inherently align better with local aesthetics and building traditions.
- Negotiating Favorable Pricing: Leverage project scale to negotiate bulk discounts with suppliers. Establish long-term relationships with preferred vendors.
- Efficient Procurement Processes: Implement a streamlined procurement process that includes clear specifications, competitive bidding, robust contract management, and timely delivery schedules to avoid project delays.
- Standardization: Where appropriate, standardize material selections across different retail units or similar areas within the hospital. This can lead to volume discounts and simplifies maintenance and repairs.
6. Utilize Effective Project Management Techniques
Even the most meticulously planned project can falter without robust and dynamic project management. Effective project management is the engine that keeps the entire process moving forward, ensuring that every element of the design and construction aligns with the project’s goals of being on-time and on-budget. This encompasses:
- Regular Progress Monitoring and Reporting: Implement a structured system for tracking progress against the timeline and budget. This includes weekly or bi-weekly meetings, detailed progress reports, and the use of project management software to visualize schedules (e.g., Gantt charts) and resource allocation. Skydome Designs offers milestone-based reporting to keep you informed every step of the way, providing transparency and real-time insights into your project’s status.
- Proactive Identification and Resolution of Issues: Don’t wait for problems to escalate. Foster a culture where issues are identified early, analyzed for their potential impact, and addressed swiftly with collaborative problem-solving. This includes managing change orders effectively, ensuring they are documented, approved, and their impact on budget and schedule is clearly understood.
- Effective Communication and Collaboration Among All Stakeholders: A project involves numerous parties: the client, architects, interior designers, engineers, contractors, suppliers, and regulatory bodies. Establish clear communication channels, defined roles and responsibilities, and a collaborative environment where information flows freely and decisions are made efficiently.
- Quality Control and Assurance: Implement a comprehensive quality control plan with regular inspections at various stages of construction to ensure that materials and workmanship meet the specified standards. This prevents costly rework and ensures the final product is of the highest quality.
- Risk Management Revisited: Continuously monitor identified risks and be vigilant for new ones. Regularly review mitigation strategies and adapt them as circumstances change.
Our commitment at Skydome Designs to transparent costs and milestone-based reporting exemplifies our dedication to robust project management, providing clients with unparalleled clarity and peace of mind. Our internal multi-disciplinary reviews further strengthen this process, ensuring holistic problem-solving and quality assurance.
7. Prioritize Clear Wayfinding
In the often-stressful environment of a hospital, clear wayfinding is not a luxury; it’s a necessity. It is absolutely essential for helping patients, visitors, and even staff navigate the hospital retail area easily, efficiently, and with minimal stress. When people can find what they need quickly, their overall experience improves significantly, reducing anxiety and frustration. Effective wayfinding goes beyond simple signage and involves a holistic approach to spatial communication:
- Clear Signage: Use concise language, large fonts, and universally recognized pictograms. Place signs at critical decision points, ensuring they are well-lit and at appropriate eye level. Consider overhead signs for greater visibility.
- Intuitive Layouts: Design the retail area with a logical flow that naturally guides users. Avoid confusing corridors or dead ends. Create clear pathways and focal points.
- Easily Recognizable Landmarks: Incorporate distinctive architectural features, public art, or unique retail displays that serve as memorable landmarks to aid navigation.
- Color Coding and Zoning: Using a consistent color scheme for different zones or retail categories can help users quickly orient themselves and understand where they are and where they need to go.
- Digital Wayfinding Solutions: Consider interactive digital kiosks or mobile apps that can provide dynamic maps, directions, and information about retail offerings.
- Multilingual Options: In a diverse city like Nairobi, providing information in multiple languages can significantly enhance accessibility and user experience.
- Universal Design Principles: Ensure wayfinding elements are accessible to individuals with disabilities, including clear paths for wheelchairs, tactile indicators for the visually impaired, and auditory cues where appropriate.
Effective wayfinding not only minimizes confusion and stress for visitors but also improves operational efficiency by reducing the number of times staff are interrupted for directions, allowing them to focus on patient care and retail service.
The Role of Skydome Designs in Delivering Value-Engineered Hospital Retail Area Design in Nairobi
Skydome Designs stands as a beacon of excellence in the realm of specialized interior design, particularly within the demanding healthcare sector. With nearly 30 years of extensive experience, our firm has successfully delivered innovative and effective hospital interior design solutions not only across India but also internationally, including a strong presence in Nairobi. Our unique strength lies in our ability to seamlessly combine cutting-edge global design standards with unparalleled local code expertise in Nairobi, ensuring that every project is both visionary and perfectly aligned with local regulations and cultural nuances.
Our track record speaks volumes: we have successfully executed 1328+ value-engineered hospital retail area design assignments, demonstrating our profound capability to deliver complex projects that meet and exceed client expectations. Our commitment to excellence is reflected in our remarkable achievement of on-time delivery for over 98% of our projects. This is not merely a statistic but a testament to our rigorous project management, meticulous planning, and proactive problem-solving approach.
What sets Skydome Designs apart is our holistic project approach. We integrate multi-disciplinary reviews at every critical juncture, drawing on the collective intelligence of our in-house team of architects, healthcare planners, and project managers. This ensures a comprehensive evaluation of design, functionality, compliance, and cost-efficiency from all angles. Furthermore, our dedication extends beyond project completion with robust post-occupancy support, ensuring that the spaces continue to perform optimally and adapt to evolving needs, thereby maximizing long-term value for our clients. Our award-winning team is celebrated for creating designs that are not only aesthetically captivating but also highly functional, sustainable, and patient-centric.
At Skydome Designs, we believe in complete transparency. Our transparent costs model ensures that clients have a clear understanding of all expenditures from the outset, with no hidden surprises. Complementing this is our detailed milestone-based reporting, which provides regular, clear updates on project progress, budget adherence, and upcoming deliverables, offering unparalleled clarity and peace of mind throughout the entire development process. This collaborative and transparent approach ensures that optimal outcomes are consistently achieved, solidifying our reputation as trusted partners in healthcare design.
Learn more about how Skydome Designs can help you achieve your goals for your next hospital retail area project in Nairobi. Our expertise and commitment to value will transform your vision into a functional, beautiful, and cost-effective reality. Contact us today to experience the Skydome Designs difference!
FAQ: Value-Engineered Hospital Retail Area Design in Nairobi
What precisely is value engineering in hospital design, and why is it so vital?
Value engineering in hospital design is a rigorous, systematic process of analyzing the functions of a hospital space – including retail areas – to identify and implement alternative solutions that achieve the required performance, quality, and safety standards at the lowest overall lifecycle cost. It’s not about cutting costs indiscriminately but rather optimizing value. It’s vital because it enables hospitals in Nairobi to deliver high-quality, patient-centric environments efficiently, helping to manage escalating healthcare costs while still meeting increasing demands for sophisticated facilities. It ensures every investment translates into tangible benefits for patients, staff, and the institution’s long-term sustainability.
How can I specifically ensure my hospital retail area design project in Nairobi is truly cost-effective without compromising quality?
To ensure genuine cost-effectiveness in your hospital retail area design in Nairobi, it is crucial to adopt a multi-faceted approach. This begins with partnering with seasoned Nairobi hospital experts like Skydome Designs, who possess deep local knowledge and a proven track record. Next, prioritize extremely detailed planning and design, including comprehensive needs assessments and precise specifications, to eliminate guesswork and costly changes later on. Optimize space planning for maximum efficiency and flexibility. Crucially, conduct thorough lifecycle cost analyses for all material selections, prioritizing durable, easy-to-maintain, and locally sourced options. Finally, implement robust project management techniques with transparent reporting to maintain tight control over schedule and budget.
What are the absolute key considerations for implementing robust infection control measures in a hospital retail area design?
Key considerations for paramount infection control in a hospital retail area design include prioritizing easy-to-clean, non-porous, and antimicrobial surfaces for floors, walls, and countertops. Ensure proper ventilation systems with adequate air changes and filtration (HEPA filters where applicable) to maintain optimal air quality and prevent airborne pathogen spread. Integrate strategically placed designated handwashing stations with soap and sanitizer, alongside easily accessible alcohol-based hand sanitizer dispensers throughout the retail space. Design waste management systems for discreet and hygienic disposal, and consider touchless technologies for doors and faucets to minimize contact points. These measures collectively create a safer, more hygienic environment for patients, visitors, and staff.
Why is effective wayfinding so critically important in a hospital retail area, and how does it impact overall experience?
Wayfinding is critically important in a hospital retail area because hospitals can often be complex and overwhelming environments. Clear, intuitive wayfinding helps patients and visitors navigate the hospital easily and efficiently, significantly reducing stress, anxiety, and confusion during what can already be a challenging time. It improves the overall experience by fostering a sense of control and independence. Furthermore, effective wayfinding contributes to operational efficiency by reducing the need for staff to provide directions, allowing them to focus more on patient care and retail service. It creates a seamless, positive journey for every individual interacting with the hospital’s retail amenities.
How can Skydome Designs specifically help with my hospital retail area project in Nairobi, and what unique value do you bring?
Skydome Designs offers comprehensive design, planning, and project management services tailored specifically for your hospital retail area project in Nairobi. Our unique value proposition stems from our nearly 30 years of specialized experience, having successfully delivered 1328+ value-engineered hospital retail area design assignments across Nairobi and globally. We guarantee on-time delivery (>98%), underpinned by multi-disciplinary reviews and post-occupancy support. Our award-winning team seamlessly blends global design standards with local code expertise in Nairobi. We provide transparent costs and milestone-based reporting, offering complete clarity and peace of mind. By partnering with us, you leverage an expert team committed to delivering functional, aesthetically pleasing, and cost-effective retail spaces that enhance patient experience and operational efficiency, all within your budget and timeline.
Conclusion: Crafting Value, On Time, On Budget in Nairobi’s Healthcare Future
The future of healthcare in Nairobi demands forward-thinking design solutions that marry functionality with fiscal prudence. Delivering value-engineered hospital retail area design in Nairobi on-time and on-budget is not merely an aspiration; it is an achievable reality with the right strategic approach, experienced partners, and an unwavering commitment to efficiency and excellence. By focusing on detailed, comprehensive planning, optimizing every square foot through effective space utilization, rigorously implementing robust infection control measures, making smart choices in optimized material selection, and deploying astute project management techniques, healthcare providers can create retail spaces that do more than just generate revenue – they genuinely enhance the patient experience and streamline operational efficiency.
These retail areas, whether a comforting café, an essential pharmacy, or a thoughtful gift shop, play a pivotal role in the holistic patient journey. They contribute to a healing environment, reduce patient stress, and provide vital services that complement medical care. Ensuring these spaces are designed to global standards while respecting local contexts and budgets requires a partner with deep expertise.
Skydome Designs is that partner. With our unparalleled experience of nearly three decades, including 1328+ value-engineered hospital retail area design assignments across Nairobi and globally over 24+ years, we bring a proven track record of success. Our commitment to on‑time delivery (>98%), bolstered by meticulous multi‑disciplinary reviews and dedicated post‑occupancy support, underpins the optimal outcomes we consistently deliver. You benefit from an award‑winning team that combines global design standards with local code expertise in Nairobi, ensuring your project is both innovative and fully compliant. Our transparent costs and milestone‑based reporting provide complete clarity and peace of mind throughout the entire project lifecycle.
Don’t let the complexities of hospital development deter your vision for superior patient care and operational excellence. Contact Skydome Designs today to discuss your project and leverage our extensive expertise to achieve your goals seamlessly and successfully. Get in touch now and transform your vision into a value-engineered reality!
Skydome Designs offers a comprehensive suite of services tailored to meet diverse architectural and interior design needs:
- Hospital Interior Design: We specialize in creating high-performance, healing-centric environments, encompassing patient rooms, advanced ICUs (Intensive Care Units), state-of-the-art OTs (Operation Theatres), precise laboratories, welcoming consultation areas, and holistic facility planning, all optimized for superior care delivery and patient comfort.
- Residential Projects: Our expertise extends to crafting exquisite and functional living spaces, including modern apartments, luxurious condominiums, thoughtfully designed senior housing facilities, and community-focused interior solutions that reflect contemporary lifestyles and individual preferences.
- Retail & Commercial Design: From expansive shopping malls and dynamic mixed-use developments to sophisticated corporate offices and engaging entertainment centers, we design spaces that attract, engage, and inspire, driving commercial success and enhancing user experience.
- Interior Solutions: We provide end-to-end interior services, including intelligent space planning, ergonomic furniture layouts, innovative lighting design, and comprehensive turnkey interior execution, ensuring a cohesive and aesthetically pleasing environment from concept to completion.
Why Choose Us: Your Partner for Excellence in Design and Execution:
- 29+ years of extensive experience: A robust legacy of successful projects across India and internationally, demonstrating deep industry knowledge and adaptability.
- In-house team of multi-disciplinary experts: Our dedicated team comprises highly skilled architects, specialized healthcare planners, and proficient project managers, ensuring seamless coordination and integrated solutions.
- Award-winning, client-focused, and sustainable designs: Our commitment to excellence has earned us industry accolades, while our design philosophy prioritizes client vision, user experience, and environmentally responsible practices.
- Projects delivered on-time, on-budget, and to global standards: Our rigorous project management methodologies ensure timely completion and adherence to financial plans, always maintaining the highest international quality benchmarks.
- Proven track record in Nairobi: We possess strong local code expertise and experience in the Nairobi market, blending global best practices with regional requirements.
- Transparent costs and milestone-based reporting: Complete financial clarity and regular, detailed progress updates provide peace of mind and foster trust throughout the project duration.
- Post-occupancy support: Our commitment extends beyond handover, offering ongoing support to ensure long-term functionality and satisfaction.
📞 Contact: +91 7299072144 | ✉️ Email: info@skydomedesigns.com
