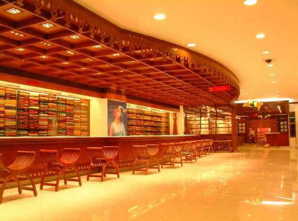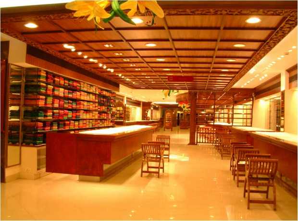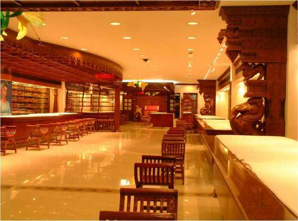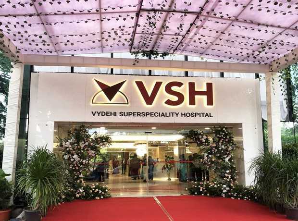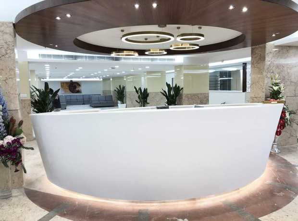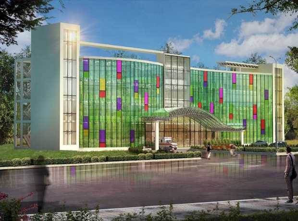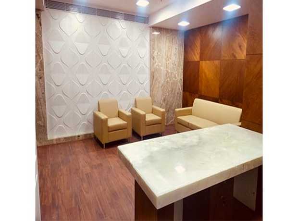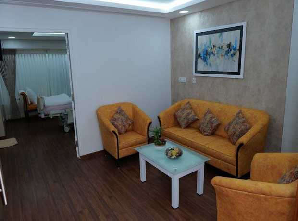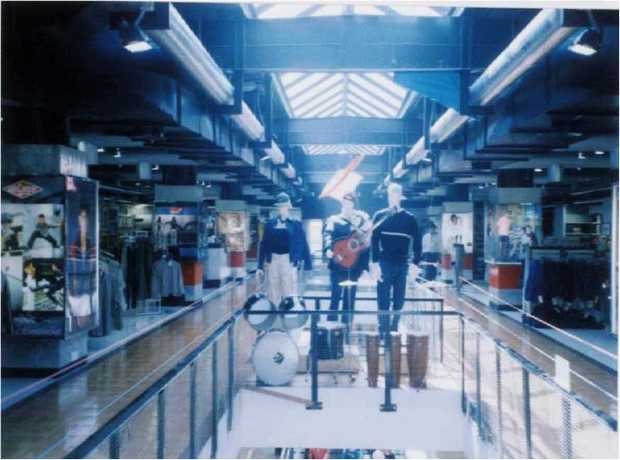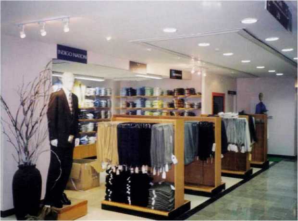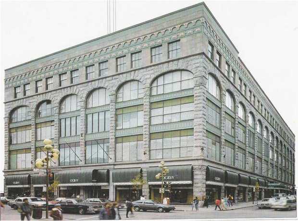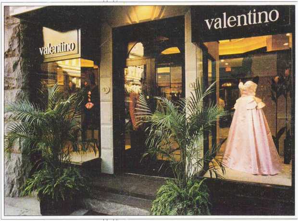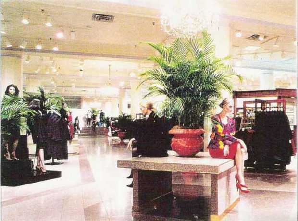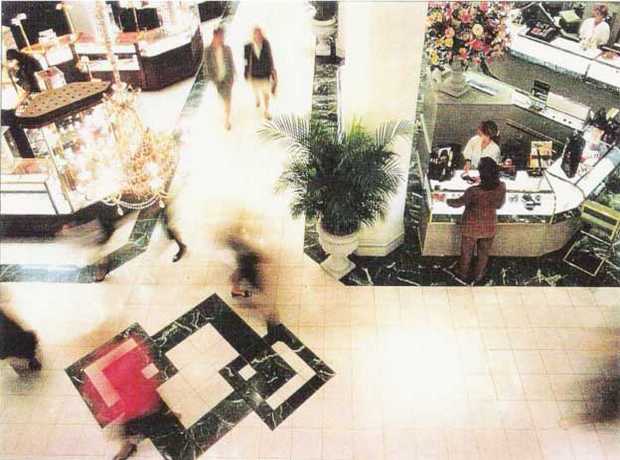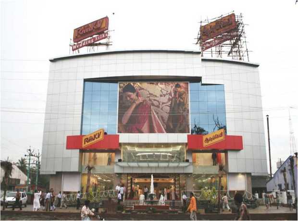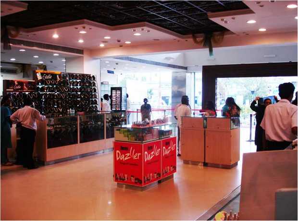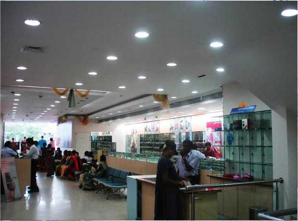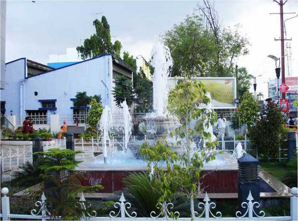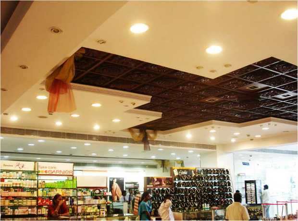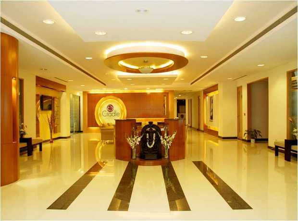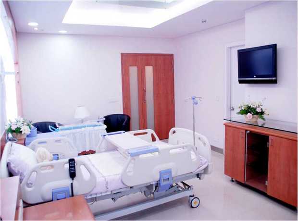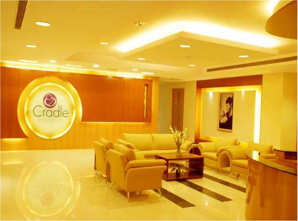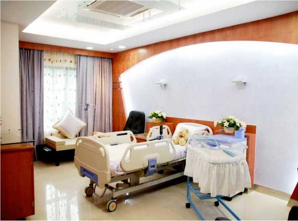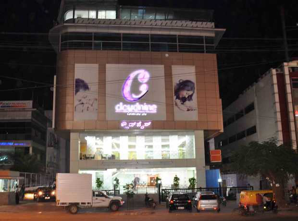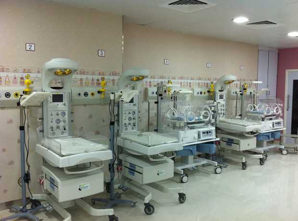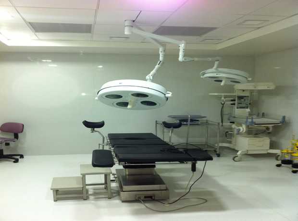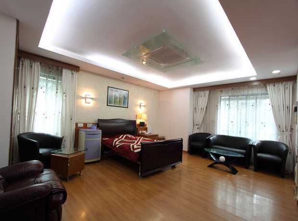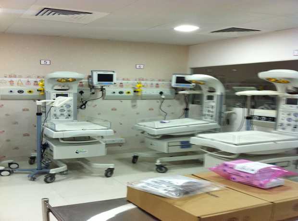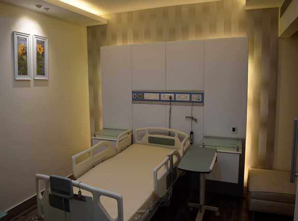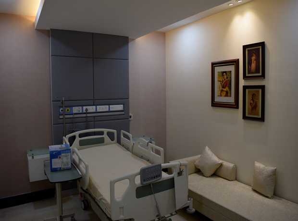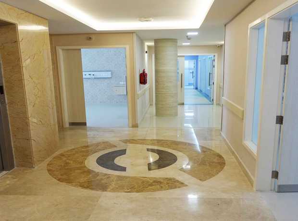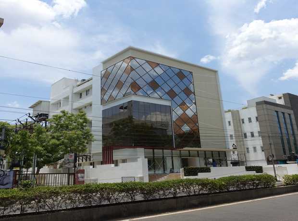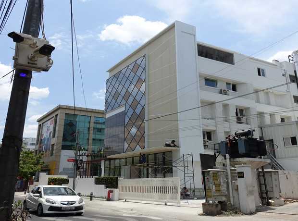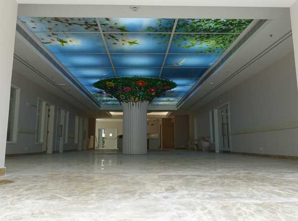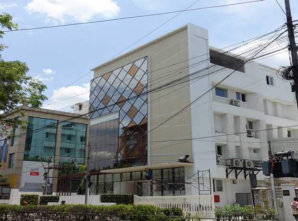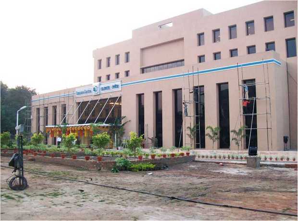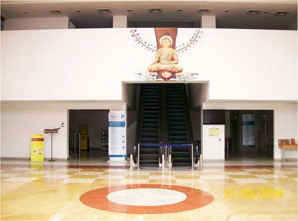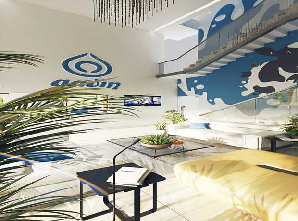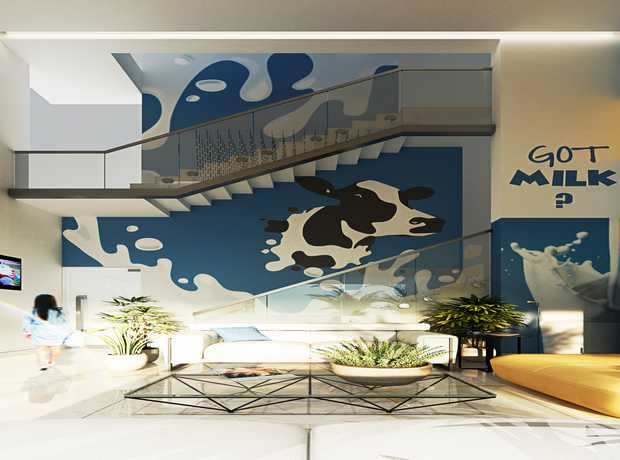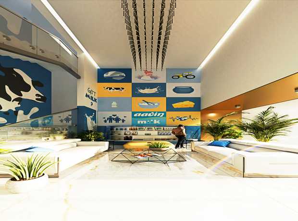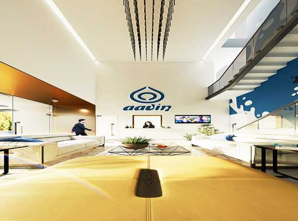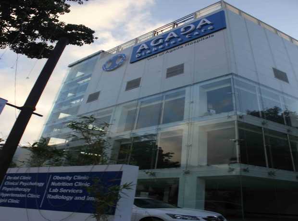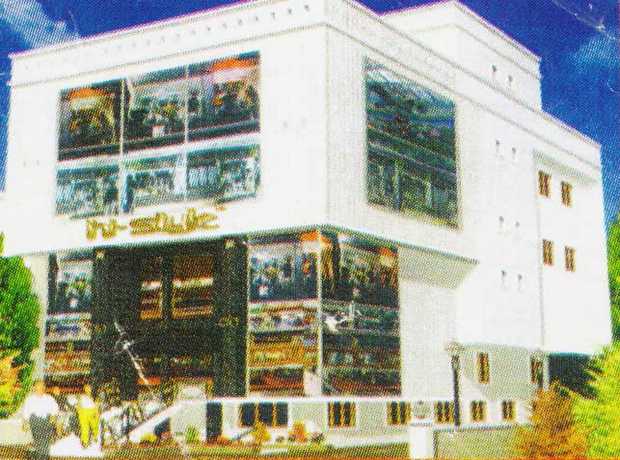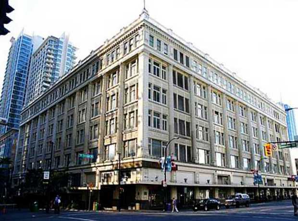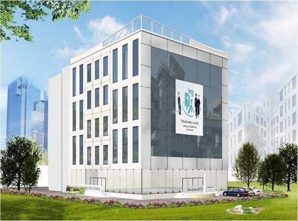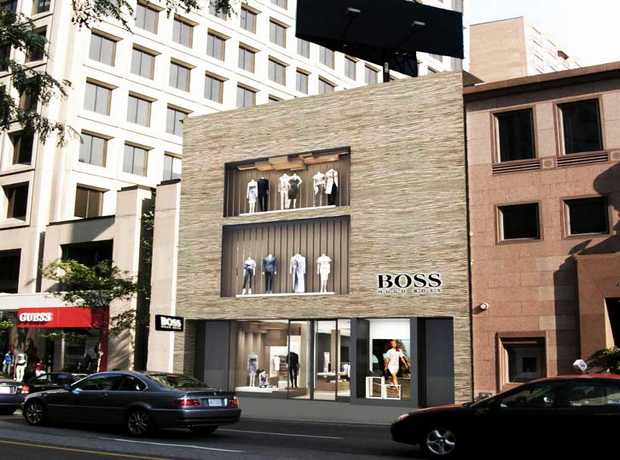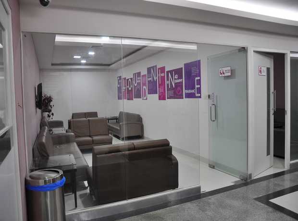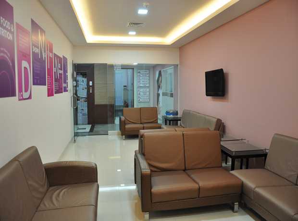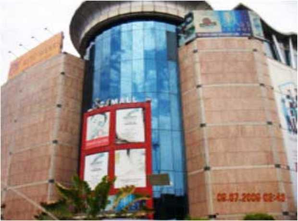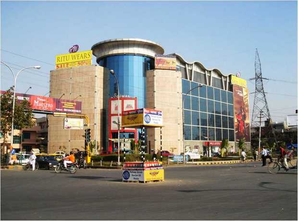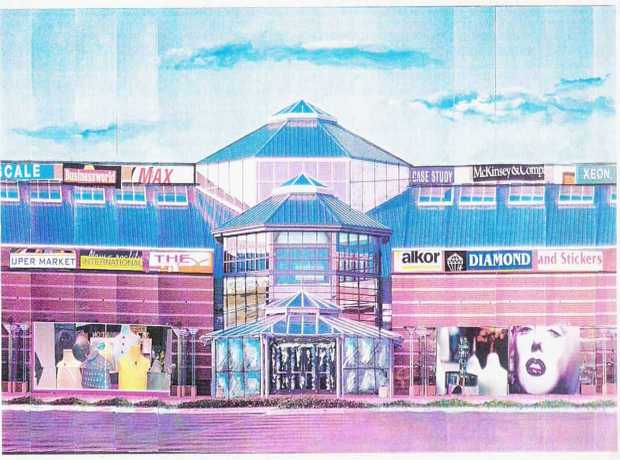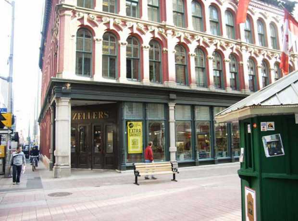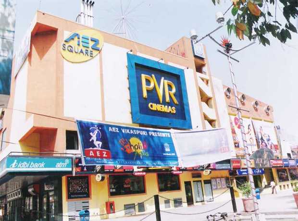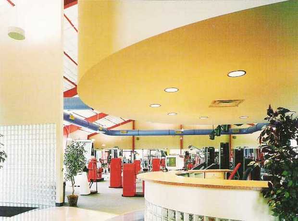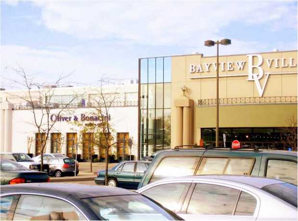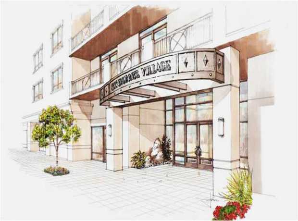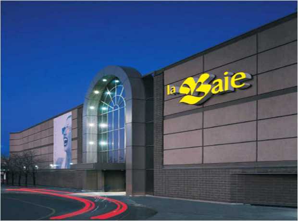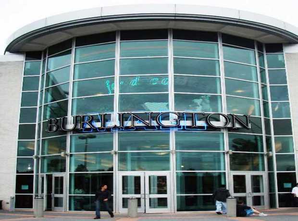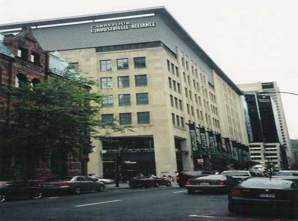New York City, a vibrant tapestry of history, innovation, and architectural marvels, stands as a testament to centuries of human endeavor. Its iconic skyline, bustling streets, and diverse neighborhoods are adorned with buildings that narrate stories of bygone eras. From the Dutch colonial remnants to the Beaux-Arts grandeur and the Art Deco splendor, every structure holds a piece of New York’s soul. As we step into 2025, the imperative to preserve and restore these invaluable historic assets has never been more critical. Urban growth in New York is relentless, and with it comes the dual challenge of accommodating modern needs while safeguarding the city’s unique heritage. This comprehensive guide offers a granular, step-by-step approach to navigating the intricate world of historic preservation and restoration projects within the demanding and dynamic landscape of New York City, ensuring successful outcomes that honor the past while embracing the future.
Understanding Historic Preservation and Restoration in New York
Historic preservation and restoration in New York transcends the mere act of repairing old structures; it is a profound commitment to understanding, respecting, and perpetuating the tangible links to our past. It involves an intricate dance between archaeological rigor and architectural creativity. At its core, it demands an exhaustive understanding of a building’s historical significance – its role in the city’s development, its association with important events or figures, and its contribution to an architectural movement. Beyond history, it necessitates a deep dive into the original architectural style, the specific construction methodologies, and the exact materials employed when the building first stood. This intellectual journey is coupled with the practical challenge of navigating New York’s notoriously strict regulatory framework, which includes the New York City Landmarks Preservation Commission (LPC), the New York State Historic Preservation Office (SHPO), and various other municipal and federal guidelines. Furthermore, successful projects must balance these historical imperatives with evolving user expectations, integrating modern functionalities like accessibility, energy efficiency, and advanced technological infrastructure, all while meticulously preserving the authentic character and structural integrity for generations to come. It’s an act of stewardship, ensuring that the narratives embedded within New York’s built environment continue to inspire and educate.
The Growing Need for Preservation in a Rapidly Developing Metropolis
New York’s continuous, often dizzying, pace of development poses both a threat and an opportunity for its historical fabric. As new skyscrapers pierce the skyline and neighborhoods undergo rapid transformation, protecting the city’s irreplaceable historical landmarks becomes an increasingly urgent and vital mission. The pressure to demolish older structures for new, higher-density developments is constant, making informed preservation efforts a crucial counterweight. Moreover, historic buildings contribute significantly to the city’s unique identity, attracting tourism, fostering community pride, and providing a sense of place that modern constructions often struggle to replicate. From an environmental perspective, preserving existing buildings is inherently sustainable; it reduces waste, conserves embodied energy, and lessens the demand for new construction materials, making it a green choice. Economically, historic preservation can revitalize neighborhoods, increase property values, and create specialized jobs in craftsmanship and conservation. Understanding these core principles – historical integrity, regulatory compliance, material authenticity, and community benefit – and adhering to best practices is paramount for any preservation project in New York, transforming potential challenges into profound opportunities for cultural enrichment and sustainable urban development.
Step-by-Step Guide to New York Historic Preservation and Restoration
Embarking on a historic preservation and restoration project in New York requires meticulous planning, expert execution, and an unwavering commitment to detail. Follow these comprehensive steps to ensure your project not only meets but exceeds the highest standards:
1. Initial Assessment and Planning: The Foundation of Success
The journey begins with a forensic-level assessment of the property, serving as the bedrock for all subsequent decisions. This initial phase is critical for establishing a comprehensive understanding of the building’s past, present condition, and the complex web of regulations that govern its future:
- Historical Research: This is an investigative endeavor. It involves delving into archives, blueprints, old photographs, deeds, census records, and even oral histories to uncover the building’s complete lineage. What was its original purpose? Who were its notable occupants? What architectural style does it represent? Has it undergone significant alterations over time? Understanding its evolution is key to defining its significance. For instance, knowing if a building was designed by a prominent architect or played a role in a significant historical event can elevate its preservation importance. This research informs the project’s scope, identifying periods of significance to which the building might be restored.
- Condition Assessment: A thorough physical inspection is paramount. This goes beyond a visual walk-through, often employing advanced techniques such as non-destructive testing (NDT) like ground-penetrating radar, infrared thermography, and moisture mapping to identify hidden structural issues, material degradation, pest infestations, and environmental vulnerabilities without causing damage. Structural integrity, roof and foundation condition, building envelope performance, and the state of original materials (masonry, wood, plaster, metals) must be meticulously documented. This assessment also critically evaluates existing mechanical, electrical, and plumbing (MEP) systems for their condition, efficiency, and safety, determining areas where modern upgrades might be necessary without compromising historic fabric.
- Regulatory Compliance: New York City operates under a multi-layered regulatory environment. This step involves researching and understanding all applicable local, state, and federal regulations. This includes, but is not limited to, the New York City Landmarks Preservation Commission (LPC) guidelines for designated landmarks or buildings within historic districts, the New York State Historic Preservation Office (SHPO) requirements, zoning ordinances, building codes (including accessibility standards like ADA), and potentially federal historic preservation tax credit requirements. Early engagement with these agencies is crucial to understand permissible interventions and avoid costly delays.
Skydome Designs possesses extensive experience in New York City’s complex historic landscape. We can assist with detailed historical research, leveraging our local knowledge and network, and conduct comprehensive condition assessments using cutting-edge techniques, ensuring you start your project with an unshakeable foundation. Our proactive approach to regulatory compliance helps streamline the initial approval process. Learn more about our expertise and how we lay the groundwork for your project’s success.
2. Design and Documentation: Blueprinting the Future of the Past
With a comprehensive understanding of the property’s history and condition, the next phase focuses on developing a detailed design plan that respectfully integrates restoration goals with contemporary needs, all while strictly adhering to preservation guidelines:
- Architectural Drawings: This involves creating precise architectural drawings that vividly depict both existing conditions (measured drawings, often to Historic American Buildings Survey – HABS – standards for significant properties) and proposed interventions. These drawings are not just technical documents; they are a visual narrative of the building’s transformation. They detail every aspect, from overall site plans and floor layouts to intricate elevations, sections, and minute architectural details. For historic projects, it’s common to use Building Information Modeling (BIM), which allows for a highly accurate 3D model of the existing structure and proposed changes, facilitating better visualization, clash detection, and coordination among all project stakeholders.
- Materials Selection and Specification: This is a critical juncture where historical accuracy meets material science. The goal is to identify and source materials that are as close as possible to the original in terms of composition, appearance, texture, and manufacturing techniques. This might involve historical paint analysis to determine original color schemes, mortar analysis to match aggregate and binder ratios, or sourcing reclaimed lumber and architectural elements. Specifications must detail exact product data, installation methods, and quality control measures to ensure authenticity and longevity. Materials selection is paramount for maintaining historical accuracy, structural integrity, and long-term durability, preventing future damage from incompatible materials.
- Permitting and Approvals: Obtaining all necessary permits from relevant authorities, especially the NYC Landmarks Preservation Commission (LPC) and the Department of Buildings (DOB), is a multi-step process. This involves submitting detailed design plans, material specifications, and often presenting before review boards. Early and continuous communication with these agencies is vital. The design team must articulate how proposed interventions meet the Secretary of the Interior’s Standards for the Treatment of Historic Properties, which serve as federal guidelines.
The New York Interior Experts at Skydome Designs excel at crafting comprehensive design plans that meticulously respect a building’s historical integrity while seamlessly integrating modern functionality. Our designs are BIM-led, ensuring unparalleled precision, coordination, and adherence to New York’s specific regulatory and aesthetic requirements. Contact us for design consultations that blend historical sensitivity with contemporary excellence.
3. Materials and Techniques: The Art and Science of Authentic Restoration
This stage is where the theoretical planning translates into tangible restoration, focusing intensely on the authenticity, compatibility, and reversibility of interventions. It requires a deep understanding of historic building technologies and material science:
- Authenticity and Sourcing: The pursuit of authenticity is central. This often involves extensive research into historical manufacturing processes. For instance, matching historic bricks might necessitate finding a brickyard that still uses traditional firing methods or salvaging materials from similar period structures. Original window glass, distinctive trim, and decorative elements might need to be custom fabricated or painstakingly repaired. The goal is to minimize the introduction of new materials that do not align with the building’s historical fabric, favoring repair over replacement whenever feasible.
- Compatibility: A crucial technical consideration is ensuring that any new materials introduced are chemically and physically compatible with the existing historic materials. For example, using modern cement-based mortar to repoint historic soft brick can lead to accelerated deterioration of the brick itself because the harder, less breathable modern mortar traps moisture. Similarly, incompatible paint systems or sealants can cause bubbling, peeling, or material degradation. Understanding material interaction prevents unforeseen damage and ensures the long-term health of the structure.
- Reversibility: Where appropriate and practicable, selecting methods and materials that allow for future removal or alteration without causing irreversible damage to the original historic fabric is a core preservation principle. This acknowledges that future generations may have different understandings or technologies for preservation. For example, consolidating rather than replacing a deteriorated architectural element, or using adhesives that can be carefully reversed, exemplifies this approach. This principle applies especially to repairs or additions that are distinct from the primary historic fabric.
Our commitment at Skydome Designs is to uphold the highest standards of material authenticity and technical compatibility. We work with a network of specialized suppliers and artisans in New York and globally, ensuring that every material and technique employed honors the original construction while promising long-term stability and integrity. We leverage our 29+ years of experience to navigate these intricate material challenges.
4. Construction and Restoration: Precision in Execution
The construction phase is where the detailed plans come to life. It demands unparalleled precision, a deep respect for the historic fabric, and skilled craftsmanship at every turn:
- Skilled Craftsmanship: This is arguably the most vital element. Historic buildings require craftspeople who possess not only technical proficiency but also a profound understanding of historic building techniques, traditional tools, and the specific challenges of working with aged materials. These specialists might include master masons, historic carpenters, plasterers, ornamental metalworkers, and conservators. Their ability to replicate original details, use period-appropriate tools, and handle delicate materials is indispensable for an authentic restoration.
- Careful Demolition and Selective Removal: Unlike conventional demolition, the removal of deteriorated or non-historic materials in a preservation project is a painstaking, systematic process. It involves carefully deconstructing elements to avoid damaging surrounding historic fabric. Salvageable materials are often meticulously cataloged, cleaned, and stored for potential reuse. This selective removal requires precision, often performed by hand, to uncover original details or structures that may have been hidden by later alterations.
- Accurate Replication and Integration: When original features are missing or beyond repair, their accurate replication is crucial. This involves studying historical documentation, photographic evidence, and remaining fragments to recreate elements like cornices, window sashes, doors, or decorative moldings. The replication must use appropriate materials and techniques to blend seamlessly with the existing structure, maintaining visual consistency and historical integrity. This might involve custom millwork, casting new architectural elements, or hand-tooling stone. The integration of modern systems (HVAC, electrical, data) must also be carefully planned to be minimally intrusive, often concealed within existing cavities or designed to be reversible.
Skydome Designs provides end-to-end delivery for historic preservation and restoration projects in New York – encompassing strategy, interior design, construction, and handover. Our integrated approach ensures seamless coordination and execution. We pride ourselves on working with a network of highly skilled craftspeople and contractors who share our commitment to historic fidelity and quality. BIM-led coordination, value engineering, and stringent quality control protocols are meticulously tailored to New York codes and standards, guaranteeing that every construction detail aligns with preservation principles and modern performance requirements.
5. Interior Design and Acoustics: Blending Past Elegance with Modern Comfort
The interior spaces of a historic building are often where its character truly shines, but also where the most significant challenges lie in adapting to contemporary use. This phase focuses on creating functional, aesthetically pleasing, and comfortable environments while respecting the building’s heritage:
- Space Planning for Functionality and Aesthetics: Optimizing the layout of interior spaces is a delicate balance. It involves understanding the original spatial logic and flow while reconfiguring areas to meet modern programmatic needs (e.g., offices, residential units, public venues). This might involve repurposing grand halls, integrating modern utilities discreetly, or designing new partitions that are reversible and respect existing architectural features. The goal is to enhance functionality without compromising the historical integrity, ensuring that new uses feel natural within the historic envelope. This also includes careful consideration of universal design and accessibility, ensuring historic spaces can be enjoyed by everyone.
- Acoustics: Historic buildings, particularly those constructed with hard, reflective surfaces like plaster, stone, and wood, often present acoustic challenges. Managing sound levels and improving occupant comfort is essential for modern functionality. Solutions might include introducing sound-absorbing materials subtly (e.g., behind historic finishes, in new ceiling systems), utilizing secondary glazing for external noise reduction, or employing strategic furniture placement and soft furnishings. In a dense urban environment like New York, effective acoustic design is critical for creating peaceful residential spaces or productive commercial environments within historic settings.
- Lighting Design: Thoughtful lighting design is transformative in historic spaces. It goes beyond mere illumination, aiming to enhance visibility, highlight architectural features, and create specific moods. This involves balancing natural light (and its conservation through historic window restoration) with artificial lighting. Modern LED technology offers versatile solutions that are energy-efficient, produce minimal heat, and can be integrated discreetly, often using fixtures that replicate historical styles or are completely concealed. The design must respect the original character of the space, avoiding harsh, unnatural light while ensuring adequate illumination for contemporary tasks and safety.
At Skydome Designs, our expertise in interior design and lighting design for historic properties in New York is unparalleled. We create a harmonious balance between modern requirements and historical elements, ensuring optimal user experience without sacrificing authenticity. Our designs integrate smart solutions for space planning and acoustics, enhancing comfort and efficiency within historically significant interiors. We understand the nuances of New York City’s diverse historic typologies, from brownstones to landmark commercial buildings, delivering interiors that are both captivating and highly functional.
6. Project Management and Quality Control: Orchestrating Excellence
Managing a historic preservation and restoration project in New York is an exceptionally complex undertaking, requiring sophisticated project management and stringent quality control at every stage. This is where expertise, experience, and systematic processes come into play:
- Comprehensive Planning: Effective project management begins with a meticulously detailed plan. This involves creating a realistic timeline that encompasses all phases of the project, from initial assessments and regulatory approvals to design, procurement, construction, and final handover. Critical path analysis identifies dependencies and potential bottlenecks, allowing for proactive problem-solving. Budget forecasting, cash flow management, and contingency planning are integral to keeping the project on track financially.
- Resource Management and Allocation: Historic preservation projects often require a diverse range of highly specialized resources – from historical researchers and architectural conservators to master craftspeople and advanced technology for material analysis. Efficiently allocating workforce, specialized materials, and unique equipment is crucial to completing tasks on schedule and to the highest standards. This includes managing complex supply chains for custom-fabricated or historically accurate materials, which often have longer lead times.
- Coordination with Local Authorities and Stakeholders: Navigating the myriad regulatory bodies in New York City – including the Landmarks Preservation Commission (LPC), Department of Buildings (DOB), and various community boards – requires continuous, expert coordination. This involves submitting detailed progress reports, scheduling regular inspections, and ensuring strict compliance with all local codes, historic district guidelines, and safety standards. Beyond regulatory bodies, effective communication and coordination with property owners, community groups, and other stakeholders are essential for achieving consensus and ensuring project success.
- Quality Assurance and Control: Implementing robust quality assurance and control protocols is non-negotiable. This includes regular site inspections, material testing, mock-ups of critical details, and review meetings with all specialist contractors. Quality control ensures that all work adheres to the specified standards, preservation guidelines, and the client’s expectations. For historic projects, this often involves checking the authenticity of repairs, the accuracy of replicated elements, and the compatibility of new materials with existing historic fabric.
Skydome Designs stands as a leader in orchestrating highly complex historic preservation and restoration assignments. With an unparalleled track record, we have delivered 881+ historic preservation and restoration assignments across New York and globally over 29+ years. Our expertise ensures a 99% on‑time delivery rate, underpinned by rigorous multi‑disciplinary reviews and comprehensive post‑occupancy support. We provide end‑to‑end delivery for historic preservation and restoration — from initial strategy, through meticulous design and construction, to flawless handover in New York. Our processes are enhanced by BIM‑led coordination, strategic value engineering to optimize resources without compromising integrity, and exacting quality control tailored to New York’s unique codes and standards. Choose Skydome Designs for project management that guarantees excellence and peace of mind.
7. Final Inspection and Documentation: Preserving the Legacy and Lessons Learned
The project culminates with a thorough final inspection and the creation of comprehensive documentation, ensuring the quality of work and providing a lasting record for future reference:
- Code Compliance Verification: A meticulous final inspection verifies that all work undertaken complies with applicable building codes, safety regulations, and, most importantly, the specific preservation guidelines set forth by the Landmarks Preservation Commission (LPC) and other relevant historic review boards. This includes checking for proper installation of modern systems, structural integrity, fire safety, and accessibility features that were integrated into the historic structure. Any deficiencies are identified and addressed during a punch-list process.
- Comprehensive Documentation and Archiving: This is a crucial, often underestimated, final step. It involves preparing a detailed and comprehensive record of the entire project. This documentation should include “as-built” drawings that reflect all final interventions, high-resolution photographs taken before, during, and after construction, detailed specifications for all materials used, conservation reports, contractor warranties, and maintenance manuals for new and restored systems. This archive serves as an invaluable resource for future maintenance, subsequent restoration efforts, and historical research, ensuring that the lessons learned and the integrity of the work are preserved.
- Post-Occupancy Support: True project completion extends beyond the final inspection. Providing post-occupancy support, including guidance on the long-term maintenance of historic materials and systems, helps ensure the longevity of the restoration. This proactive approach helps property owners manage their historic asset effectively and sustainably.
Skydome Designs understands that proper documentation is a cornerstone of responsible historic preservation. Our final inspection protocols are rigorous, and our documentation packages are thorough, providing a complete narrative of your project for historical, maintenance, and future planning purposes. Our commitment extends to providing valuable post-occupancy support, cementing our reputation as a trusted partner in preserving New York’s architectural heritage.
Choosing the Right New York Historic Preservation and Restoration Company
The success of your historic preservation project hinges critically on selecting the right partner. Given the unique complexities and regulatory environment of New York, this choice is paramount. Look for a company with:
- Extensive Experience and a Proven Track Record: A company’s portfolio should showcase a substantial history of successful historic preservation and restoration projects specifically within New York City. This demonstrates an understanding of the local architectural typologies, material palettes, and the unique challenges posed by the city’s environment and regulations. Look for diverse projects – from residential brownstones to landmark commercial buildings or institutional structures.
- Specialized Expertise and In-House Capabilities: The ideal team should comprise qualified architects, structural engineers, architectural historians, conservators, and project managers, all with specialized knowledge of historic building techniques, material science, and regulatory compliance. An in-house team, like that at Skydome Designs, facilitates seamless communication, integrated design, and efficient problem-solving, which is crucial for complex historic projects.
- Robust Reputation and Client Testimonials: Seek out positive reviews, strong references from previous clients, and recognition from preservation organizations. A company’s reputation reflects its commitment to quality, client satisfaction, and ethical practices in the sensitive field of historic preservation. Industry awards or certifications also speak to their recognized excellence.
- Commitment to Technology and Innovation: While respecting tradition, a forward-thinking firm will also leverage modern technologies like Building Information Modeling (BIM) for precise documentation and coordination, advanced material analysis tools, and sustainable design principles to ensure the longevity and efficiency of historic structures.
- Understanding of New York’s Regulatory Landscape: Navigating the NYC Landmarks Preservation Commission (LPC), the New York State Historic Preservation Office (SHPO), and other local building codes is a specialized skill. Your chosen partner must demonstrate a deep familiarity and a track record of successful approvals.
With 29+ years of experience across India and abroad, an in-house team of architects, designers, and project managers, award-winning, client-focused, and sustainable designs, and a proven ability to deliver projects on-time, on-budget, and to global standards, Skydome Designs is the ideal choice for your New York historic preservation and restoration project. Our deep understanding of local nuances, coupled with our global expertise, positions us uniquely to deliver exceptional results that honor history while meeting modern demands.
FAQ: Historic Preservation and Restoration in New York
What is the fundamental difference between historic preservation, restoration, and rehabilitation?
These terms, while often used interchangeably, have distinct meanings under the Secretary of the Interior’s Standards. Historic preservation focuses on maintaining the existing fabric of a historic property, stabilizing it, and slowing down deterioration through ongoing maintenance and repair. It emphasizes retaining the greatest amount of historic material. Restoration aims to accurately depict a property at a specific period in its history by removing later alterations and reconstructing missing features from that period. It’s about returning to a “snapshot in time.” Rehabilitation acknowledges the need to alter or add to a historic property to meet continuing or changing uses while retaining the property’s historic character. It’s the most flexible approach, allowing for modern upgrades as long as significant historic features are preserved.
How do I find qualified historic preservation contractors and artisans in New York?
Finding specialists is crucial. Seek recommendations from local preservation organizations like the New York Landmarks Conservancy, the Historic Districts Council, or the New York State Historic Preservation Office (SHPO). They often maintain lists of experienced professionals. Check online directories of specialized trades, review contractor portfolios specifically for similar historic projects in New York, and always ask for multiple references from previous clients. Engage architects or preservation consultants (like Skydome Designs) who can recommend vetted contractors.
What are the common challenges in historic preservation projects in a city like New York?
Common challenges include dealing with extensively deteriorated original materials (e.g., rusted structural steel, crumbling masonry, decayed wood), navigating New York’s complex and often stringent regulatory requirements, finding compatible and historically accurate replacement materials, managing unexpected discoveries during construction (e.g., hidden architectural features, structural surprises), and balancing strict preservation goals with modern needs for accessibility, energy efficiency, and up-to-date building systems. The tight urban sites also add logistical challenges for material delivery and waste removal.
How can I ensure my historic preservation project is sustainable and energy-efficient?
Historic preservation is inherently sustainable due to material reuse. To enhance energy efficiency, prioritize repair over replacement of windows (e.g., weather-stripping, interior storm windows), upgrade insulation in roofs and non-historic wall cavities without damaging original finishes, improve HVAC systems for efficiency, and incorporate passive design strategies where feasible. Use durable, locally sourced materials when possible. Integrating renewable energy sources discreetly can also be considered. The goal is to minimize environmental impact while maintaining historic integrity.
Are there financial incentives or tax credits for historic preservation in New York?
Yes, both federal and state historic preservation tax credits can significantly offset project costs. The Federal Historic Preservation Tax Incentives Program offers a 20% income tax credit for the substantial rehabilitation of income-producing historic properties. New York State also offers its own historic tax credit programs, often supplementing the federal credits. Additionally, some local grants or low-interest loans may be available. Navigating these programs requires careful planning and adherence to specific guidelines; an experienced firm like Skydome Designs can provide guidance or recommend specialists in this area.
Conclusion
Historic preservation and restoration in New York is far more than a construction endeavor; it is a profound act of cultural stewardship, an investment in community identity, and a commitment to sustainable development. It is a complex but profoundly rewarding journey, culminating in the revitalized presence of structures that whisper tales of the past while gracefully serving the needs of the present and future. By meticulously following this step-by-step guide, from the initial deep dive into historical research and condition assessment to the intricate details of material selection and the precision of project management, you can navigate the unique challenges of New York’s historic landscape with confidence. Partnering with experienced professionals who understand both the global best practices and the specific nuances of New York City’s regulatory and architectural environment is the single most critical decision for your project’s success. With their expertise, your vision for preserving New York’s architectural heritage can become a vibrant reality.
Ready to embark on your historic preservation project and contribute to the enduring legacy of New York City?
Contact Skydome Designs today at +91 7299072144 or email us at info@skydomedesigns.com to discuss your project needs and discover how our unparalleled experience can bring your vision to life.
Skydome Designs Pvt Ltd is a leading architecture and interior design firm, with a significant presence across India and a robust portfolio of international projects, including numerous successful historic preservation and restoration assignments in New York and globally. With nearly 30 years of expertise, we deliver innovative, sustainable, and functional spaces that enhance experiences and operational efficiency across diverse sectors.
What We Do:
- Hospital Interior Design: Specializing in patient rooms, ICUs, OTs, labs, consultation areas, and comprehensive facility planning for optimized care environments.
- Residential Projects: Crafting bespoke designs for apartments, luxury condos, senior housing, and community-focused interiors that blend comfort with elegance.
- Retail & Commercial Design: Developing dynamic spaces for shopping malls, mixed-use developments, corporate offices, and entertainment centers that captivate and perform.
- Turnkey Interior Solutions: Offering end-to-end services encompassing meticulous space planning, innovative furniture layouts, sophisticated lighting design, and complete turnkey interior execution for seamless project delivery.
Why Choose Us:
- 29+ years of extensive experience across India and internationally, including a strong track record in New York historic preservation.
- An in-house team of highly qualified architects, healthcare planners, interior designers, and project managers ensures integrated expertise and seamless coordination.
- Recognized for award-winning, client-focused, and sustainable designs that push boundaries while respecting context.
- A proven commitment to delivering projects on-time, on-budget, and to the highest global standards, ensuring client satisfaction and enduring quality.
- Our specific experience includes delivering 881+ historic preservation and restoration assignments across New York and globally over 29+ years, with a documented 99% on‑time delivery rate, supported by rigorous multi‑disciplinary reviews and comprehensive post‑occupancy support.
- We offer end‑to‑end delivery for historic preservation and restoration — strategy, design, construction, and handover in New York, leveraging BIM‑led coordination, value engineering, and quality control tailored precisely to New York’s specific codes and standards.
