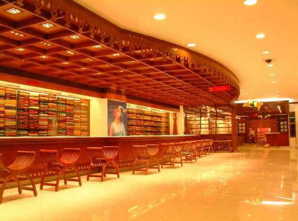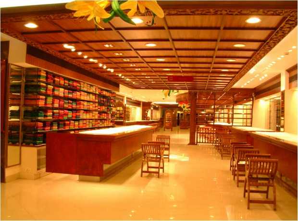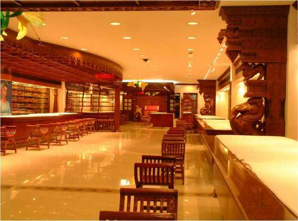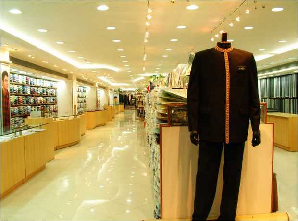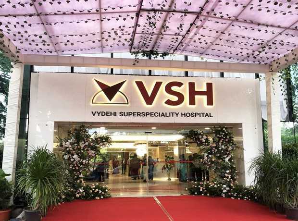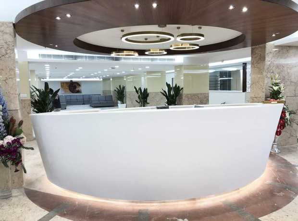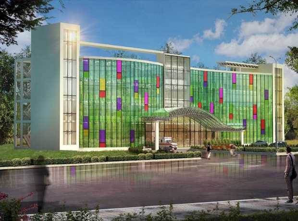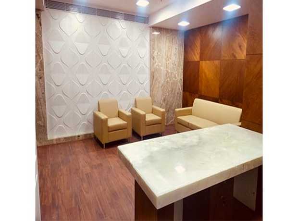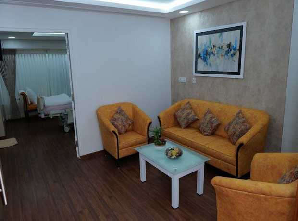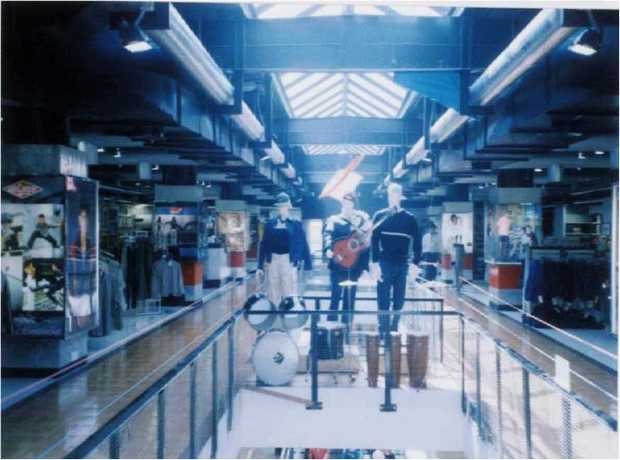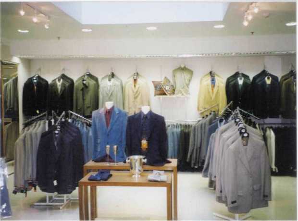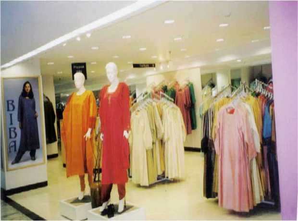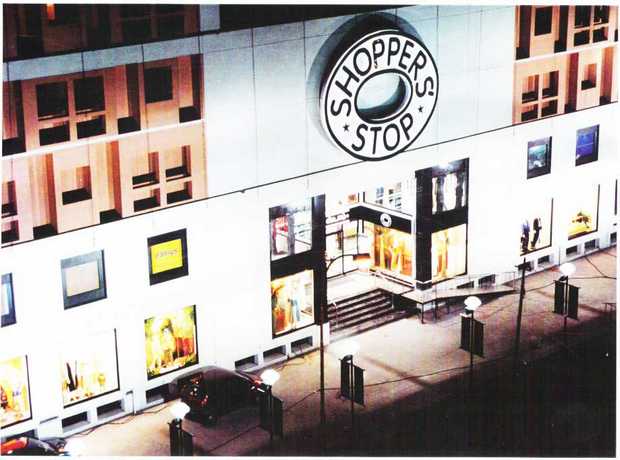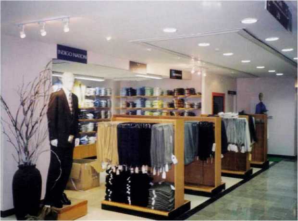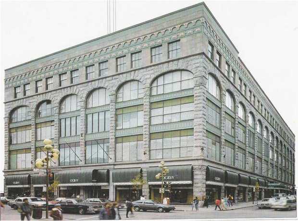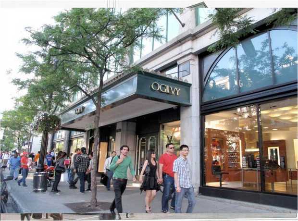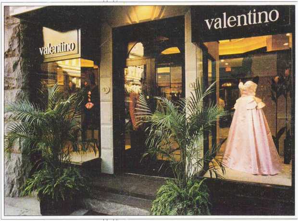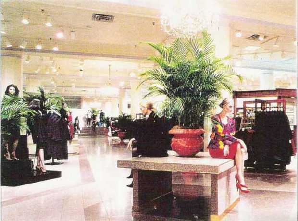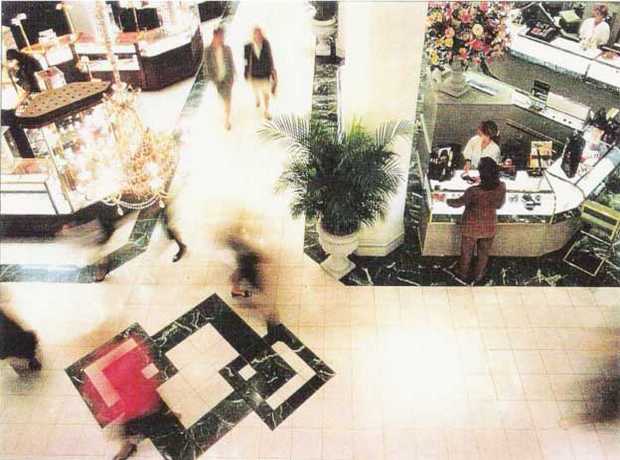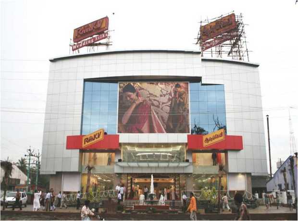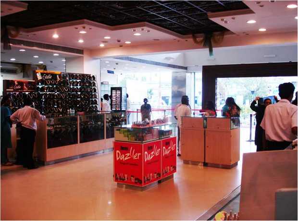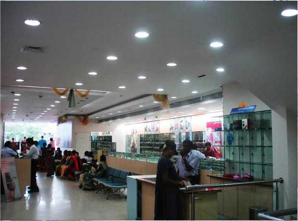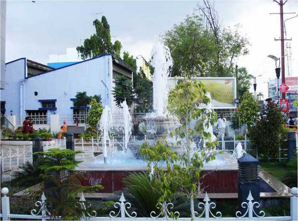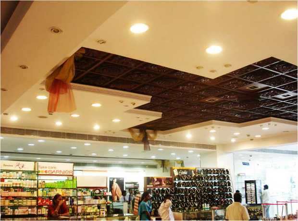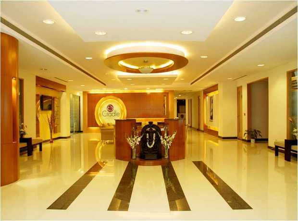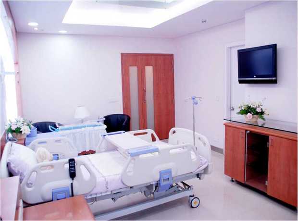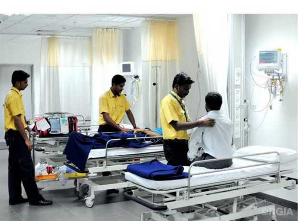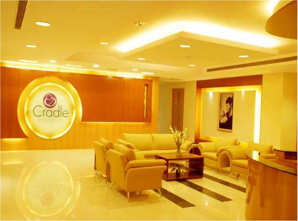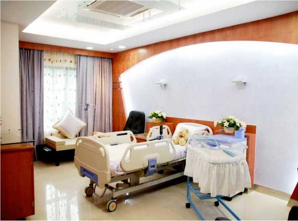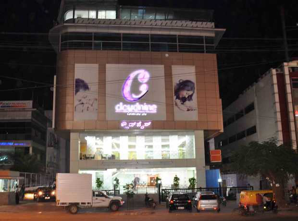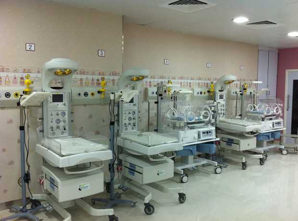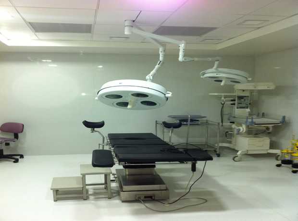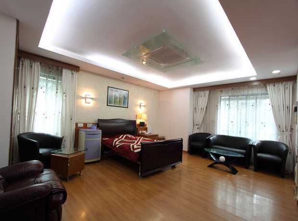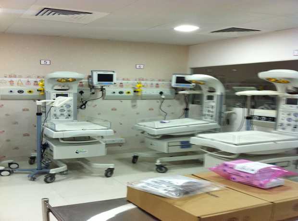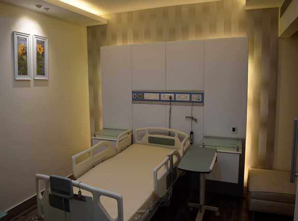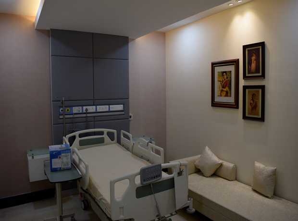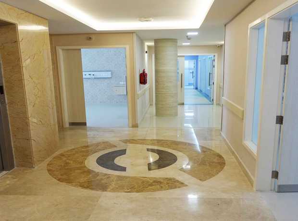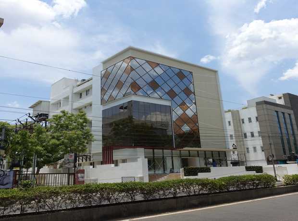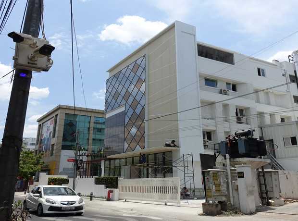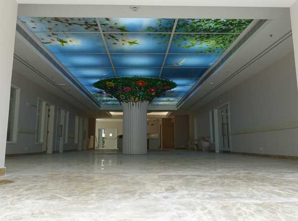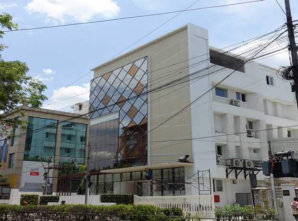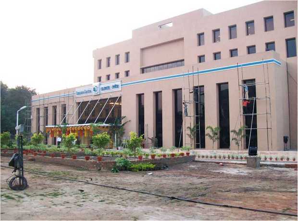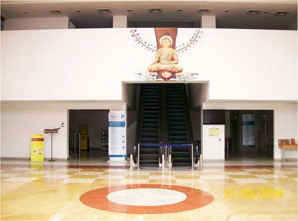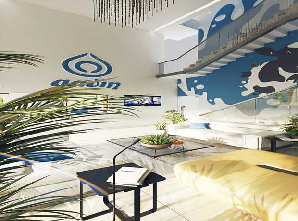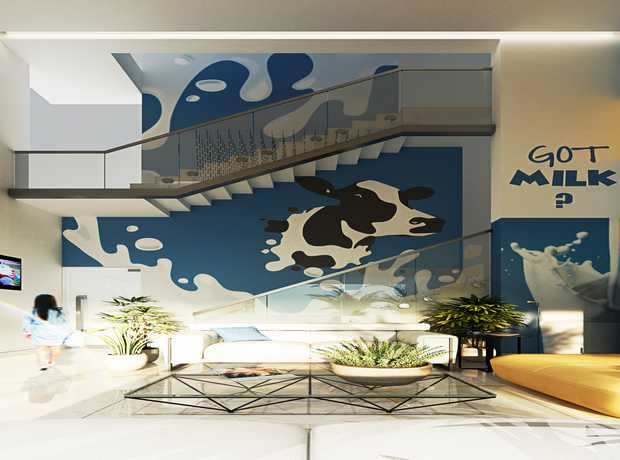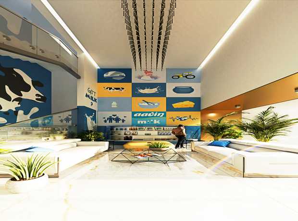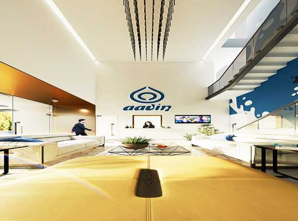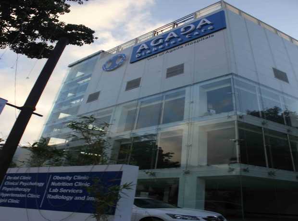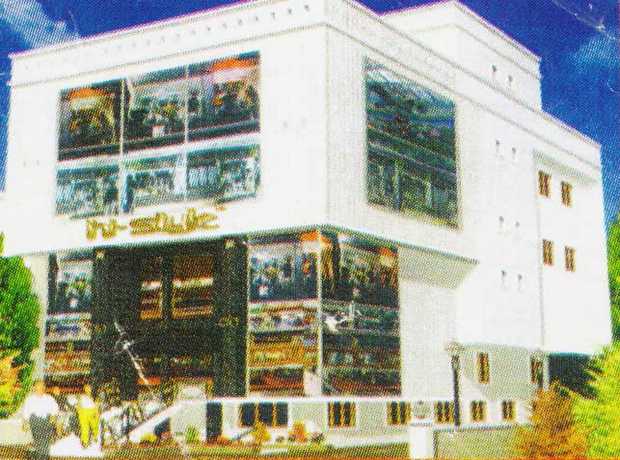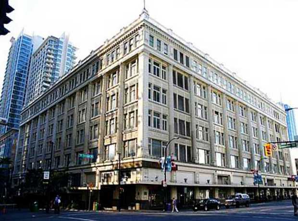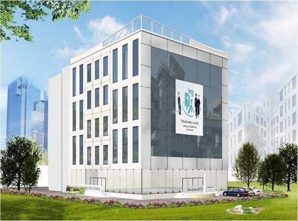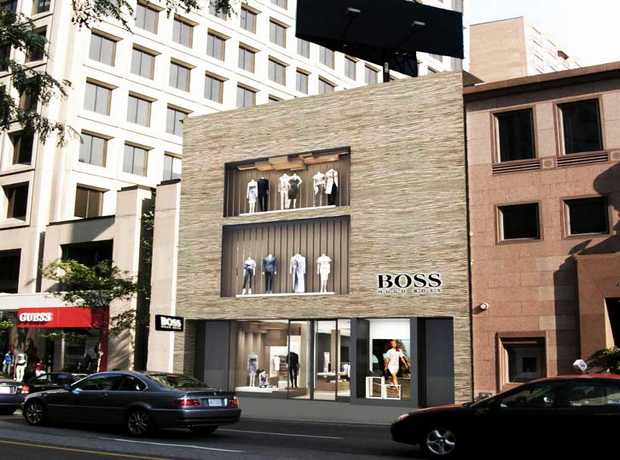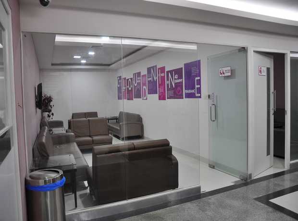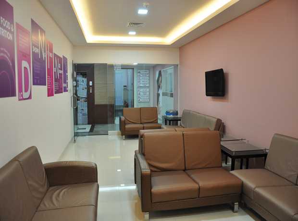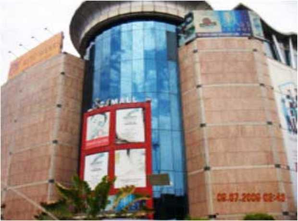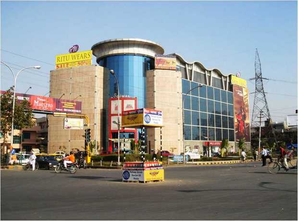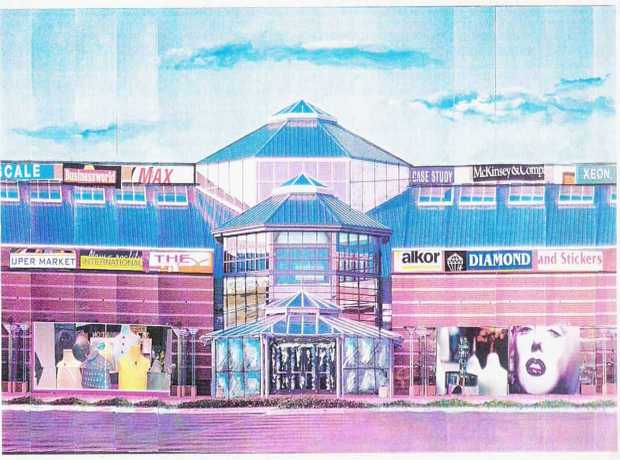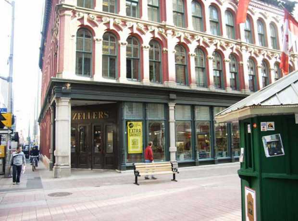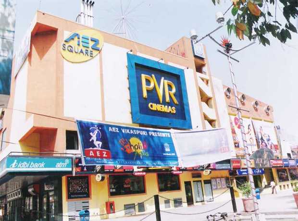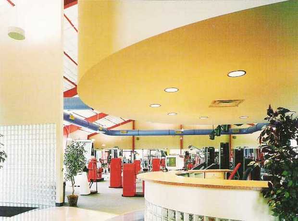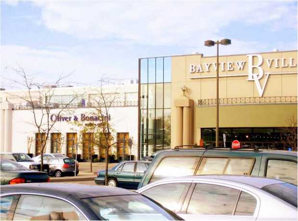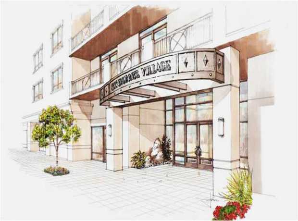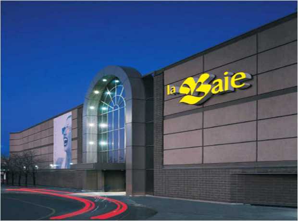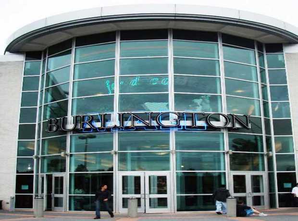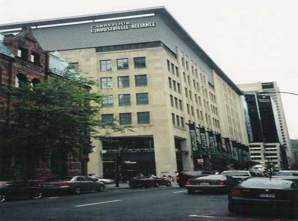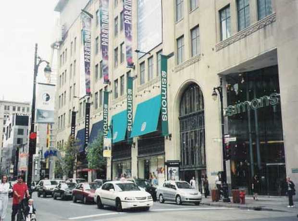Hyderabad, the vibrant capital of Telangana, is experiencing an unprecedented surge in development. With its thriving IT sector, burgeoning healthcare infrastructure, expanding residential landscape, and growing retail market, the demand for intelligently designed, efficient, and adaptable spaces is at an all-time high. This rapid growth, while exciting, also brings significant challenges: how to ensure every square foot is optimally utilized, contributes to business objectives, and is delivered within stringent timelines and budgets.
This article delves deep into the strategies and methodologies for achieving truly performance-driven space planning and programming in Hyderabad by 2025. It’s not merely about allocating space; it’s about crafting environments that actively enhance productivity, improve user experience, optimize operational workflows, and safeguard your investment. For any organization looking to thrive in Hyderabad’s competitive environment, mastering this approach is paramount to de-risking projects and ensuring their long-term success. We will explore how local expertise, cutting-edge technology, and a meticulous approach to every detail can transform your vision into a high-performing reality.
What is Performance-Driven Space Planning and Programming in Hyderabad?
At its core, performance-driven space planning and programming is a strategic design methodology focused on quantifiable outcomes. It transcends traditional aesthetic considerations to prioritize functionality, efficiency, and a measurable return on investment (ROI). In the context of Hyderabad’s dynamic market, this means creating spaces that are not just visually appealing but also actively contribute to the client’s strategic goals, adapt to future changes, and optimize resource utilization.
Imagine an IT office in Hitec City: a performance-driven approach would focus on layouts that foster collaboration, reduce distractions, support agile work methodologies, and incorporate technology infrastructure seamlessly. For a hospital in Gachibowli, it means designing patient rooms that enhance comfort and privacy, operating theatres that maximize surgical efficiency and infection control, and waiting areas that minimize stress. In retail, it translates to layouts that guide customer flow, highlight products effectively, and create an engaging shopping experience that boosts sales.
This approach begins with a profound understanding of the client’s business model, operational workflows, organizational culture, and future projections. It involves rigorous data analysis, stakeholder engagement, and a clear definition of key performance indicators (KPIs) that the space is designed to influence. These KPIs might include employee productivity, patient throughput, customer conversion rates, energy consumption, or operational cost reduction.
At Skydome Designs, our methodology is honed by nearly three decades of dedicated practice. We understand the intricacies of the Hyderabad market and its diverse industry demands. With 29+ years of experience and a track record of delivering 1598+ performance-driven space planning and programming assignments across Hyderabad and globally, we have refined a process that consistently delivers exceptional results. Our commitment to excellence is reflected in our 97% on-time delivery rate, a testament to our robust project management and execution capabilities. Furthermore, our approach is bolstered by rigorous multi-disciplinary reviews at every stage and comprehensive post-occupancy support, ensuring that the spaces we create continue to perform optimally long after handover. This holistic commitment underpins the successful outcomes our clients have come to expect.
Ready to unlock the full potential of your space in Hyderabad?
Call Skydome Designs today to discuss your project: +91 7299072144
Key Elements of Effective Performance-Driven Space Planning in Hyderabad
Achieving outstanding results in Hyderabad’s dynamic environment requires a multi-faceted approach. Here, we break down the critical components that underpin successful, performance-driven space planning and programming.
1. Deeply Understanding Client Needs & Goals: The Foundation of Success
The journey to a performance-driven space begins long before any designs are sketched. It starts with an exhaustive and empathetic understanding of the client’s core objectives, operational intricacies, and long-term vision. This initial phase is arguably the most critical, as it defines the “performance” against which the space will ultimately be measured.
- Comprehensive Discovery Sessions: Engaging key stakeholders through interviews, workshops, and visioning sessions to articulate their mission, values, and specific challenges. This includes leadership, department heads, and even end-users.
- Workflow Analysis and Process Mapping: Detailed analysis of existing operational workflows to identify bottlenecks, inefficiencies, and opportunities for improvement. For instance, in a corporate office, understanding communication patterns and team interdependencies is vital. In healthcare, tracing patient journeys and staff movements is paramount for optimizing flow and reducing wait times. Learn more about our specialized hospital interior design services.
- Data-Driven Insights: Leveraging quantitative data such as occupancy rates, energy consumption, maintenance logs, and even anonymous feedback from existing spaces to inform decisions. This empirical approach ensures that design choices are grounded in real-world performance metrics.
- Future Growth Projections and Adaptability: Discussing scalability, technological advancements, and potential shifts in organizational structure. A performance-driven space must be flexible and adaptable, capable of evolving with the client’s needs without requiring costly overhauls. This foresight ensures long-term value and avoids premature obsolescence.
At Skydome Designs, we pride ourselves on this meticulous discovery process. Our 29+ years of experience have taught us that true performance comes from aligning every design element with a clear, measurable business outcome. We don’t just ask “what do you want?”; we ask “what do you need your space to achieve?”.
2. Leveraging Local Expertise: Why Choose Hyderabad Interior Experts?
While global design principles offer a universal framework, success in Hyderabad hinges on profound local knowledge. The city’s unique blend of tradition and modernity, its specific regulatory landscape, climate, and cultural nuances demand an approach that is deeply rooted in the local context.
- Navigating Local Building Codes and Regulations: Hyderabad’s municipal corporation (GHMC) has specific building codes, fire safety regulations, and zoning laws. An experienced local firm ensures full compliance, preventing costly delays, fines, or rework.
- Understanding Local Material Sourcing and Supply Chains: Access to reliable local suppliers for materials like granite, marble, wood, and other finishes can significantly impact project cost and timeline. Local experts can identify sustainable, cost-effective options and manage procurement efficiently.
- Cultural and Climatic Considerations: Hyderabad’s hot and humid climate necessitates specific material choices and design strategies for thermal comfort and energy efficiency. Furthermore, cultural preferences, such as orientation (Vastu Shastra) for residential or certain commercial projects, or specific requirements for prayer rooms in workplaces, can be seamlessly integrated by those with local insight.
- Access to Skilled Local Workforce: Leveraging a trusted network of local contractors, artisans, and tradespeople ensures quality workmanship and smooth execution. This also contributes to the local economy and reduces logistical challenges.
Skydome Designs stands as a premier example of Hyderabad interior experts. Our deep understanding of the local ecosystem, forged over 1598+ assignments across Hyderabad, provides an unparalleled advantage. We translate global best practices into locally optimized solutions, ensuring your project is not only world-class but also perfectly suited to its Hyderabad home. Our ability to deliver 97% on-time is directly linked to our seamless navigation of the local landscape.
Partner with Hyderabad’s leading interior experts. Connect with Skydome Designs for a tailored solution: info@skydomedesigns.com
3. Importance of BIM and Technology Integration: A Paradigm Shift
In the complex world of modern construction and interior design, traditional 2D drafting is no longer sufficient. Building Information Modeling (BIM) has emerged as an indispensable tool for achieving performance-driven outcomes, particularly for projects aiming for precision, efficiency, and integrated management.
- Enhanced Coordination and Clash Detection: BIM creates a 3D model of the building, integrating architectural, structural, MEP (Mechanical, Electrical, Plumbing), and interior design elements. This allows for proactive clash detection, identifying potential conflicts between different systems before construction begins. This significantly reduces costly rework and delays on site, directly contributing to on-time and on-budget delivery.
- Improved Visualization and Stakeholder Communication: BIM models offer highly realistic visualizations, enabling clients and stakeholders to experience the space virtually before it’s built. This fosters better understanding, facilitates informed decision-making, and minimizes misunderstandings that can lead to redesigns.
- Accurate Cost Estimation and Quantity Take-offs: BIM models contain rich data, allowing for precise quantity take-offs for materials and accurate cost estimations. This transparency is crucial for transparent costs and milestone-based reporting, empowering clients with real-time financial oversight.
- Lifecycle Management and Facility Operations: Beyond construction, BIM data can be leveraged for facility management, asset tracking, and maintenance scheduling throughout the building’s lifecycle. This long-term benefit significantly contributes to operational efficiency and cost savings.
- Sustainable Design Analysis: BIM software can integrate with tools for energy performance analysis, daylighting simulations, and material lifecycle assessments, driving sustainable design choices that align with Hyderabad’s green building initiatives.
Skydome Designs is at the forefront of this technological revolution. We champion BIM‑led coordination, value engineering, and quality control tailored to Hyderabad. Our proficiency in BIM ensures unparalleled accuracy, efficiency, and predictability for your project, acting as a cornerstone for our 97% on-time delivery commitment. This advanced approach is a key differentiator, setting us apart as innovators in Hyderabad’s design landscape.
4. Budget Adherence and Transparent Cost Management: Building Trust
One of the most common anxieties for any client undertaking a major project is the fear of budget overruns. A truly performance-driven approach prioritizes stringent cost control and complete financial transparency from conception to completion.
- Detailed Cost Planning and Value Engineering: Establishing a comprehensive budget early on, with clear breakdowns for each phase and component. Value engineering plays a crucial role here, exploring alternative materials, construction methods, or design solutions that achieve the same performance objectives at a lower cost without compromising quality.
- Transparent Cost Reporting: Providing clients with clear, regular, and easily understandable financial reports. This includes tracking actual expenses against the budget, highlighting variances, and offering proactive solutions. Skydome Designs provides transparent costs and milestone-based reporting in Hyderabad, ensuring you are always in the loop regarding your investment.
- Proactive Risk Management: Identifying potential cost risks early in the project lifecycle and developing mitigation strategies. This could involve contingency planning for unforeseen circumstances or locking in material costs where possible.
- Contractual Clarity: Ensuring all contracts with suppliers and contractors are meticulously drafted, outlining scope, timelines, and payment schedules to prevent disputes and unexpected costs.
Our commitment at Skydome Designs extends to ensuring fiscal responsibility alongside design excellence. Our award-winning team adheres to stringent budget controls and provides transparent financial insights, reflecting our dedication to your project’s financial health. We have delivered 1598+ performance-driven space planning assignments by maintaining this rigorous approach to budget adherence.
Essential Considerations for On-Time & On-Budget Delivery in Hyderabad
Beyond the core elements, several specific considerations are crucial for ensuring that a project in Hyderabad not only meets performance metrics but also adheres to its timeline and budget.
1. Selecting the Right Materials for Hyderabad’s Climate
Hyderabad’s climate, characterized by hot summers and moderate winters, demands careful thought in material selection. The right choices can significantly impact energy efficiency, durability, and long-term maintenance costs.
- Thermal Performance: Opt for materials with good thermal insulation properties for walls, roofs, and windows to reduce heat gain, thereby lowering air conditioning loads and energy bills. Materials like AAC blocks, insulated panels, and high-performance glazing are excellent choices.
- Durability and Maintenance: Given the dust and humidity, select materials that are resilient, easy to clean, and require minimal maintenance. Locally sourced natural stones like granite or slate, durable tiles, and weather-resistant external finishes are practical options.
- Sustainability and Local Sourcing: Prioritizing locally sourced, eco-friendly materials not only reduces transportation costs and carbon footprint but also supports the regional economy. Consider materials with recycled content or those that are recyclable at the end of their life cycle. Skydome Designs offers award-winning, client-focused, and sustainable designs, making us a preferred choice for eco-conscious projects in Hyderabad.
- Indoor Air Quality (IAQ): Choose low Volatile Organic Compound (VOC) paints, adhesives, and finishes to ensure a healthy indoor environment, crucial for occupant well-being and productivity.
Our expertise at Skydome Designs ensures that materials selection is not just about aesthetics, but a strategic decision impacting your project’s longevity, operational costs, and environmental footprint in Hyderabad.
2. Optimizing Lighting Design and Acoustics for Productivity and Well-being
The invisible elements of light and sound profoundly influence the comfort, productivity, and overall experience within a space. Their careful integration is a hallmark of performance-driven design.
- Intelligent Lighting Design: Maximize natural daylight penetration to reduce reliance on artificial lighting, improving energy efficiency and occupant mood. Complement with energy-efficient LED lighting systems that offer flexibility in brightness and color temperature. Consider task lighting for specific work areas and ambient lighting for general illumination. Circadian lighting systems can mimic natural light cycles, supporting human well-being in spaces like hospitals or offices.
- Effective Acoustic Planning: Address noise pollution, especially in dense urban environments like Hyderabad. Implement sound-absorbing materials (acoustic panels, carpets, specialized ceiling tiles) in open-plan offices, conference rooms, and critical patient areas in hospitals. Strategic space planning can also create buffer zones or quiet areas. For instance, in a hospital, ensuring quiet patient rooms and treatment areas is crucial for healing.
- Integration with Automation: Smart lighting and acoustic systems can be integrated with building management systems (BMS) for automated control based on occupancy, time of day, and external light levels, further optimizing performance.
At Skydome Designs, we integrate sophisticated lighting design and acoustics into all our projects, creating environments that are not only visually appealing but also profoundly functional and conducive to well-being. Explore our comprehensive interior solutions that prioritize these vital elements.
3. Branding and Signage for a Cohesive and Intuitive Environment
Beyond the physical structure, the identity and navigational ease of a space contribute significantly to its performance and user experience. Branding & signage are critical tools in this regard.
- Brand Integration: Seamlessly weave the client’s brand identity, values, and ethos into the architectural and interior design. This can be achieved through color palettes, material choices, custom installations, and branded elements that reinforce the organization’s message and create a strong, recognizable identity. This is particularly vital for retail spaces or corporate headquarters looking to make a strong impression.
- Intuitive Wayfinding: Design clear, concise, and aesthetically integrated signage systems that enable easy navigation, especially in large and complex facilities such as hospitals, shopping malls, or multi-floor office buildings. Good wayfinding reduces stress, saves time, and enhances the overall user experience. This includes external signage, internal directional signs, room identification, and emergency exits.
- Accessibility and Inclusivity: Ensure signage is accessible to all users, including those with visual impairments (e.g., braille, tactile signs) and diverse language needs.
Our team at Skydome Designs understands that a space is an extension of a brand. We expertly integrate branding & signage to create cohesive, intuitive, and impactful environments that communicate effectively with users and visitors, reflecting the client’s identity and facilitating seamless interaction. This attention to detail is part of the multi-disciplinary reviews that underpin our successful project outcomes.
The Skydome Designs Approach: A Blueprint for Success in Hyderabad
At Skydome Designs, our nearly three decades of experience have allowed us to refine a comprehensive, client-centric methodology that guarantees performance-driven results for every project in Hyderabad. We believe in a collaborative journey, ensuring transparency, precision, and excellence at every turn.
Phase 1: Visioning and Strategic Planning
- Initial Consultation and Needs Assessment: We begin with in-depth discussions to understand your business objectives, organizational culture, operational challenges, and long-term vision. This foundational step includes site analysis and preliminary data gathering.
- Program Development: Based on the needs assessment, we develop a detailed space program, outlining specific functional requirements, area allocations, and performance criteria for each zone. This translates your goals into concrete spatial needs.
- Budget and Timeline Definition: We establish realistic budget parameters and project timelines, integrating our commitment to transparent costs and milestone-based reporting in Hyderabad.
Phase 2: Concept Design and Development
- Conceptual Design & Space Planning: Our architects and interior designers develop initial concept layouts, mood boards, and 3D visualizations. This phase focuses on exploring various possibilities that align with the performance goals defined in Phase 1.
- Stakeholder Feedback & Iteration: We facilitate rigorous feedback sessions with all key stakeholders, ensuring their input is integrated into the design iterations. This collaborative approach is vital for creating truly user-centric spaces.
- Material and Finishes Selection: Proposing materials and finishes that not only meet aesthetic goals but also align with durability, maintenance, and sustainable performance criteria, tailored to Hyderabad’s climate.
Phase 3: Detailed Design and Documentation
- BIM-Led Detailed Design: This is where our technological edge shines. Utilizing Building Information Modeling (BIM), we develop comprehensive 3D models and detailed construction drawings. This enables superior coordination across disciplines (architecture, structure, MEP, interiors), facilitating advanced clash detection and precision.
- Value Engineering and Cost Optimization: During this phase, we meticulously apply value engineering principles, identifying opportunities to optimize costs without compromising design integrity or performance goals. Our deep experience in Hyderabad allows us to leverage local resources and innovative techniques.
- Regulatory Approvals: Preparing and submitting all necessary documentation for local permits and approvals, leveraging our expertise with Hyderabad’s specific regulatory framework.
Phase 4: Project Execution and Quality Control
- Procurement and Contractor Management: We assist in selecting qualified contractors and vendors, managing the procurement process to ensure timely delivery of materials and services. Our established network in Hyderabad is a significant advantage.
- On-Site Supervision and Quality Assurance: Our project managers and designers provide rigorous on-site supervision, conducting regular inspections to ensure that construction and installation adhere strictly to design specifications and quality standards. This commitment to quality control tailored to Hyderabad is a key factor in our 97% on-time delivery rate.
- Milestone-Based Reporting: Clients receive regular updates and progress reports, aligned with our milestone-based reporting system, ensuring complete transparency throughout the execution phase.
Phase 5: Post-Occupancy Support and Evaluation
- Handover and Commissioning: Ensuring a smooth transition with comprehensive documentation, training, and systems commissioning.
- Post-Occupancy Evaluation (POE): A critical step in our performance-driven approach. We conduct a detailed evaluation after the space has been occupied for a period. This involves gathering user feedback, monitoring key performance indicators, and assessing the actual functionality and efficiency of the space. This data informs future improvements and provides valuable insights for upcoming projects. This crucial post-occupancy support underpins successful outcomes and demonstrates our long-term partnership commitment.
This systematic approach, driven by our award-winning team and supported by multi-disciplinary reviews, ensures that every Skydome Designs project in Hyderabad is a testament to design excellence, operational efficiency, and lasting value.
De-risking Your Project: How Performance-Driven Design Mitigates Challenges
Project execution, especially in a fast-paced market like Hyderabad, is fraught with potential risks: budget overruns, schedule delays, functional failures, and user dissatisfaction. Performance-driven space planning and programming acts as a powerful de-risking strategy, addressing these challenges head-on.
- Mitigating Cost Overruns: By employing rigorous value engineering from the outset, coupled with transparent costs and milestone-based reporting in Hyderabad, we minimize surprises. Detailed BIM models allow for precise quantity take-offs, reducing waste and ensuring accurate material ordering, thus preventing unforeseen expenses during construction.
- Preventing Schedule Delays: Our 97% on-time delivery rate is a direct outcome of meticulous planning, proactive risk identification, and efficient BIM-led coordination. Clash detection in BIM prevents costly rework on-site, a major cause of delays. Furthermore, our strong network of local suppliers and contractors ensures timely material procurement and labor availability.
- Ensuring Functional Efficacy: The deep initial dive into client needs and operational workflows guarantees that the final design is highly functional and tailored to specific processes. This prevents the costly scenario of a beautiful space that simply doesn’t work for its occupants. Post-occupancy support helps identify and rectify any unforeseen functional issues quickly.
- Enhancing User Satisfaction and Productivity: By involving stakeholders in the design process and focusing on elements like optimal lighting, acoustics, and ergonomic layouts, performance-driven design creates environments that foster well-being and productivity, leading to higher employee morale and retention.
- Future-Proofing Your Investment: Designing for adaptability and incorporating smart building technologies ensures that your space can evolve with changing needs, technology, and market conditions, protecting your investment from rapid obsolescence.
- Compliance and Risk Avoidance: Our local expertise ensures strict adherence to Hyderabad’s building codes and regulations, preventing legal issues, fines, and potential project halts.
With Skydome Designs, you’re not just getting a design; you’re investing in a de-risked project delivered by an award-winning team with a proven track record of successful outcomes across 1598+ assignments.
Future Trends in Space Planning for Hyderabad (2025 and Beyond)
As Hyderabad continues its trajectory of growth and innovation, the future of space planning will be shaped by several transformative trends, all geared towards creating more efficient, sustainable, and human-centric environments.
- Smart Buildings and IoT Integration: Expect to see greater integration of Internet of Things (IoT) devices for intelligent building management. This includes sensors for occupancy, air quality, lighting, and temperature control, allowing spaces to dynamically adapt to user needs and optimize energy consumption. Smart buildings will be crucial for Hyderabad’s commercial and residential sectors.
- Flexible and Agile Workspaces: The traditional fixed desk model is evolving. Future offices in Hyderabad will increasingly feature flexible layouts, hot-desking, collaborative zones, quiet pods, and adaptable furniture to support diverse work styles and foster innovation. This agility is key for the city’s rapidly expanding tech companies.
- Wellness-Focused Design (Biophilia): There will be a heightened emphasis on occupant well-being. This includes incorporating natural elements (biophilic design), maximizing natural light, improving indoor air quality, and creating spaces that promote physical activity and mental relaxation. This is particularly relevant for healthcare facilities and high-stress corporate environments.
- Sustainability and Circular Economy Principles: Beyond just energy efficiency, future designs will embrace circular economy principles – designing for disassembly, using recycled and recyclable materials, and minimizing waste throughout the building’s lifecycle. Hyderabad’s commitment to green initiatives will drive this trend.
- Data-Driven Design Optimization: The use of advanced analytics and AI will move beyond simple occupancy sensors. Data from building systems, user feedback, and environmental performance will continually inform and optimize space utilization, making spaces truly “self-learning” and hyper-efficient.
- Hybrid Models (Work/Live/Shop): The blurring lines between living, working, and leisure will lead to more mixed-use developments that offer integrated experiences, optimizing land use in dense urban centers like Hyderabad.
Skydome Designs actively researches and integrates these forward-thinking trends into our design philosophy. Our aim is not just to design for today, but to create spaces in Hyderabad that are future-ready, resilient, and continuously performing at their peak. Our award-winning team is dedicated to pushing the boundaries of innovative space planning.
Skydome Designs: Your Partner for Performance-Driven Space Planning in Hyderabad
Skydome Designs Pvt Ltd is not just an architecture and interior design firm; we are strategic partners in crafting environments that elevate performance and inspire success. As a leading firm in India, we specialize in delivering high-impact solutions across a diverse range of sectors, with an undeniable mastery of the Hyderabad market.
With nearly 30 years of expertise, Skydome Designs has become synonymous with innovation, sustainability, and functional excellence. Our unwavering commitment is to deliver spaces that not only enhance experiences and operational efficiency but also deliver measurable value to your bottom line. Our extensive portfolio includes:
- Hospital Interior Design: We are specialists in creating healing environments. From optimizing patient rooms, state-of-the-art ICUs, and efficient Operating Theatres to meticulously planned labs, serene consultation areas, and comprehensive facility planning – our designs prioritize patient well-being, infection control, and seamless staff workflows. Our 1598+ performance-driven assignments globally and across Hyderabad include numerous complex healthcare projects.
- Residential Projects: We transform living spaces, designing bespoke apartments, luxurious condominiums, and thoughtfully planned senior housing, alongside community-focused interiors that foster a sense of belonging and comfort.
- Retail & Commercial Design: From dynamic shopping malls and versatile mixed-use developments to productive corporate offices and vibrant entertainment centers, we craft commercial spaces that attract, engage, and convert.
- Comprehensive Interior Solutions: Our services span the entire spectrum, including strategic space planning, intelligent furniture layouts, cutting-edge lighting design, and meticulous turnkey interior execution, ensuring a seamless and holistic project delivery.
Why Choose Skydome Designs for Your Next Project in Hyderabad:
- Unrivaled Experience: Benefit from 29+ years of experience across India and abroad, providing you with peace of mind and proven expertise.
- Integrated Expertise: Our in-house team comprises highly skilled architects, dedicated healthcare planners, and experienced project managers, ensuring a cohesive and multi-disciplinary approach to every challenge. Our multi-disciplinary reviews are a cornerstone of our quality assurance.
- Recognized Excellence: We deliver award-winning, client-focused, and sustainable designs that not only meet but exceed expectations, setting industry benchmarks.
- Proven Reliability: Our impressive track record boasts projects delivered on-time, on-budget, and to global standards, reflecting our commitment to efficiency and fiscal responsibility. Our 97% on-time delivery rate is a testament to our robust project management.
- Advanced Methodology: We leverage BIM‑led coordination, value engineering, and quality control tailored to Hyderabad, ensuring precision, minimizing errors, and optimizing resource allocation.
- Financial Transparency: Experience complete confidence with our transparent costs and milestone-based reporting in Hyderabad, keeping you fully informed at every stage of your project.
- Post-Occupancy Commitment: Our comprehensive post-occupancy support underpins successful outcomes, ensuring your space continues to perform optimally long after completion.
Let Skydome Designs be the catalyst for achieving your most ambitious space planning goals in Hyderabad. Our expertise ensures your project is not just completed, but thrives, enhancing user experience, optimizing operations, and contributing significantly to the vibrant growth of Hyderabad.
Contact us today for a consultation and discover how we can transform your vision into a high-performing reality.
📞 Contact: +91 7299072144 | ✉️ Email: info@skydomedesigns.com
FAQ: Performance-Driven Space Planning and Programming in Hyderabad
Here are some frequently asked questions about space planning and programming, particularly relevant to the Hyderabad market, addressed by Skydome Designs’ expertise:
Q1: What exactly is performance-driven space planning, and how does it benefit my project in Hyderabad?
A1: Performance-driven space planning is a strategic, data-centric approach to designing and organizing spaces that directly contribute to achieving specific organizational goals. In Hyderabad, this means creating environments that actively enhance productivity (for offices), improve patient outcomes (for hospitals), boost sales (for retail), and optimize operational efficiency across all sectors. It goes beyond aesthetics to focus on measurable KPIs like improved workflow, reduced energy consumption, higher employee satisfaction, or faster patient throughput. Skydome Designs excels at this, with 1598+ performance-driven assignments delivered across Hyderabad.
Q2: How much does space planning and programming cost in Hyderabad, and how does Skydome Designs ensure budget adherence?
A2: The cost of space planning and programming in Hyderabad varies significantly based on the project’s scope, complexity, size, and specific requirements. Factors like material choices, technology integration, and the level of customization play a role. Skydome Designs ensures budget adherence through meticulous upfront planning, rigorous value engineering to optimize costs without compromising quality, and providing transparent costs and milestone-based reporting in Hyderabad. We keep you informed at every stage, allowing for proactive adjustments and preventing unforeseen expenditures, backed by our 97% on-time, on-budget delivery record.
Q3: What are the key considerations for hospital interior design in Hyderabad, especially regarding patient safety and efficiency?
A3: For hospital interior design in Hyderabad, key considerations are paramount: patient safety (infection control, fall prevention), efficient workflow for medical staff, accessibility for all individuals, and creating a healing, stress-reducing environment. This includes strategic layouts for departments (ICUs, OTs), selection of antimicrobial materials, advanced HVAC systems for air quality, clear wayfinding, and thoughtful lighting. Skydome Designs specializes in hospital interior design, leveraging our 29+ years of experience and a dedicated team of healthcare planners to ensure optimized care, functionality, and compliance with local health regulations.
Q4: How can BIM (Building Information Modeling) specifically help with my space planning project in Hyderabad?
A4: BIM is a game-changer for space planning projects in Hyderabad. It facilitates unparalleled collaboration among architects, engineers, and contractors by creating a comprehensive 3D digital model of your building. This allows for early clash detection, minimizing errors and costly rework on-site, directly contributing to faster and more efficient project delivery. For your Hyderabad project, Skydome Designs provides BIM‑led coordination, value engineering, and quality control tailored to Hyderabad, ensuring accuracy in cost estimations, improved visualization for stakeholders, and seamless integration of all building systems. It’s a key factor in our commitment to 97% on-time delivery.
Q5: What are the benefits of sustainable design in Hyderabad’s climate, and does Skydome Designs offer this?
A5: Sustainable design offers numerous benefits for projects in Hyderabad’s climate. It significantly reduces energy consumption by optimizing natural light and ventilation, lowering cooling loads. This translates to reduced operating costs and a smaller carbon footprint. Sustainable materials improve indoor air quality, enhance occupant well-being, and contribute to the long-term value and marketability of your property. Skydome Designs is committed to environmental stewardship and proudly offers award-winning, client-focused, and sustainable designs, integrating practices like local material sourcing, energy-efficient systems, and waste reduction strategies to create eco-conscious and high-performing spaces.
Q6: How does Skydome Designs ensure projects are delivered on-time and on-budget?
A6: Our unwavering commitment to on-time and on-budget delivery is a cornerstone of our service. We achieve this through:
- Meticulous Planning: Detailed project timelines and resource allocation from day one.
- BIM-Led Coordination: Proactive clash detection and precise execution through advanced technology.
- Value Engineering: Continuous cost optimization without compromising quality.
- Transparent Reporting: Regular milestone-based reporting and clear financial oversight.
- Local Expertise: Leveraging deep knowledge of Hyderabad’s supply chains and regulatory environment to mitigate delays.
- Experienced Team: Our in-house team of architects, planners, and project managers ensures seamless execution.
- Multi-disciplinary Reviews: Rigorous checks at every stage to catch issues early.
This comprehensive approach is why we proudly maintain a 97% on-time delivery record across our 1598+ projects.
Conclusion
The journey to delivering truly performance-driven space planning and programming in Hyderabad on-time and on-budget is a complex yet immensely rewarding endeavor. It demands more than just aesthetic vision; it requires a strategic, data-informed approach, an intimate understanding of the local market, and a relentless commitment to precision and efficiency. In Hyderabad’s rapidly evolving landscape, investing in spaces that are not only functional but also actively contribute to organizational goals, enhance user experience, and drive operational excellence is no longer a luxury, but a necessity.
By partnering with experienced professionals like Skydome Designs, you gain access to nearly three decades of expertise, a proven methodology, and an unwavering commitment to your project’s success. Our track record of 1598+ performance-driven space planning assignments across Hyderabad and globally, coupled with our 97% on-time delivery rate, reflects our ability to transform complex challenges into successful outcomes. We bring to the table BIM‑led coordination, value engineering, and quality control tailored to Hyderabad, an award‑winning team, and the assurance of transparent costs and milestone‑based reporting.
Let us help you navigate the complexities of design and construction in Hyderabad, ensuring your project meets its objectives, exceeds expectations, and stands as a testament to intelligent, high-performing design. Your vision, combined with our expertise, can unlock the full potential of your space and contribute significantly to your success in this dynamic city.
Ready to transform your space into a high-performance asset?
Contact Skydome Designs today at +91 7299072144 or email us at info@skydomedesigns.com to begin your performance-driven journey!
