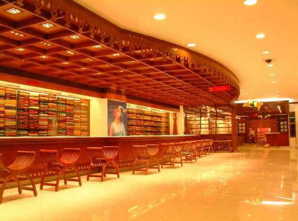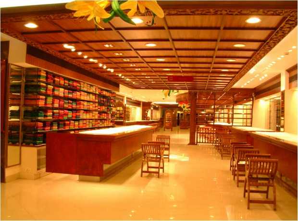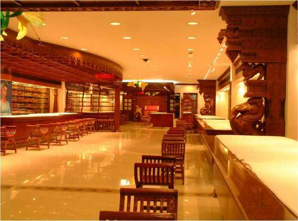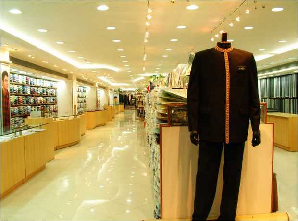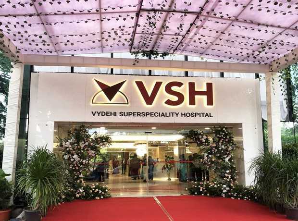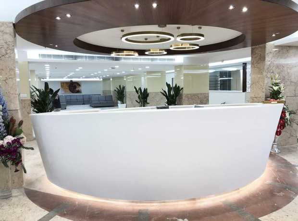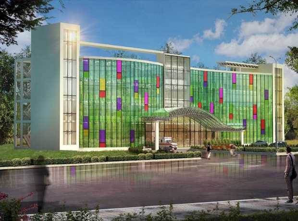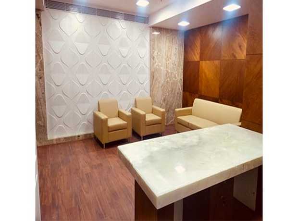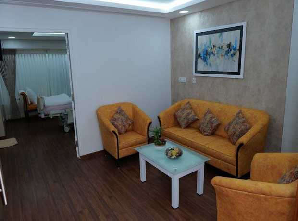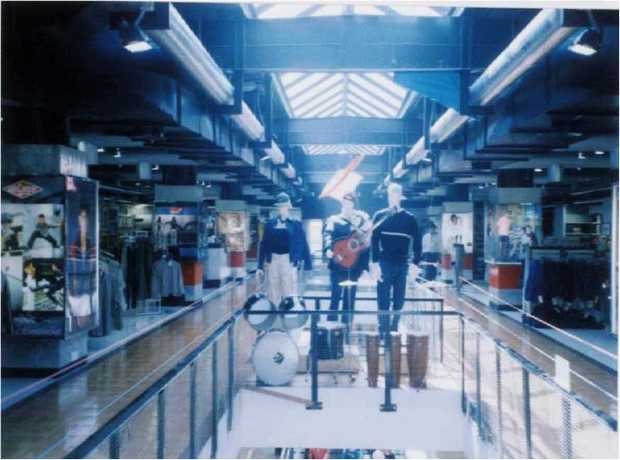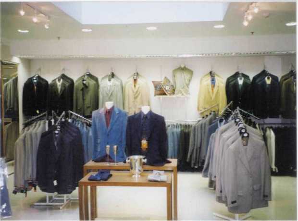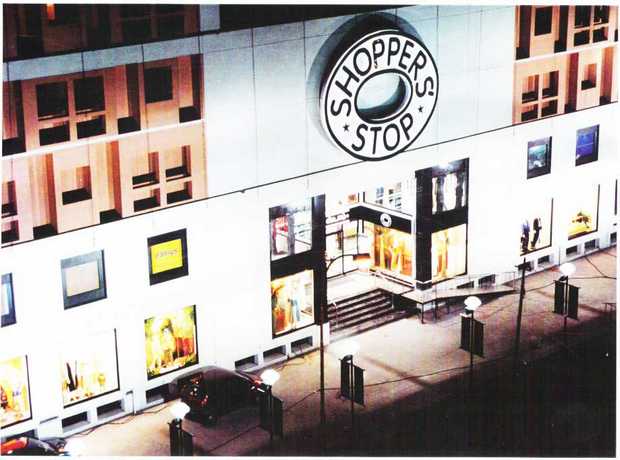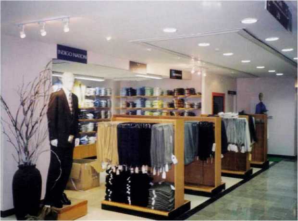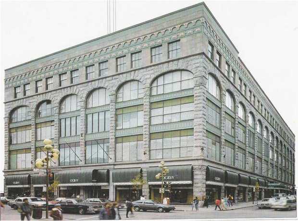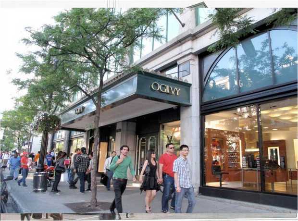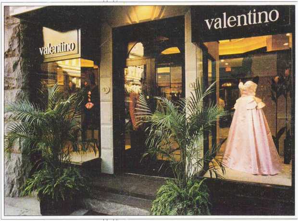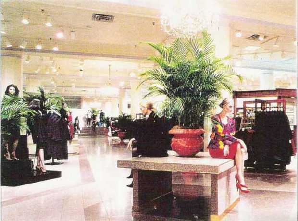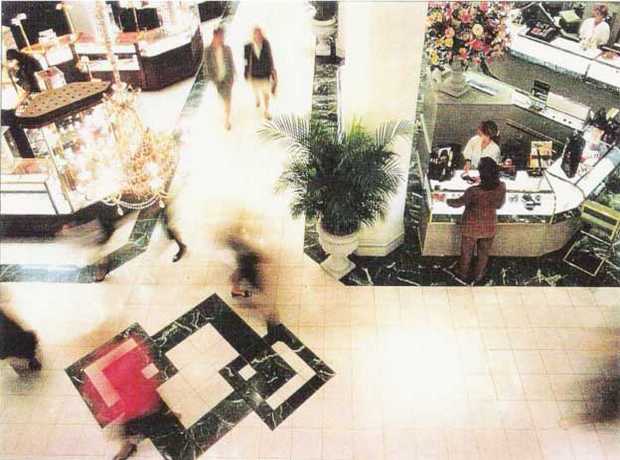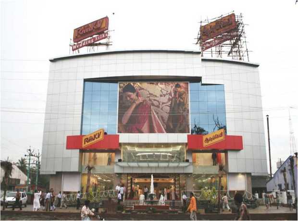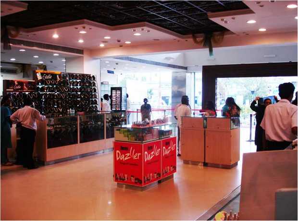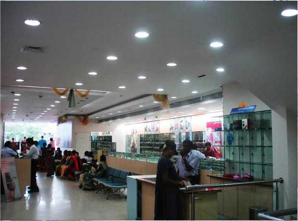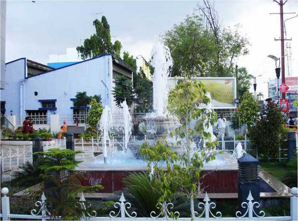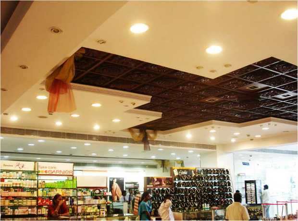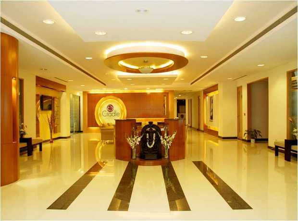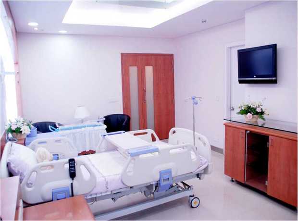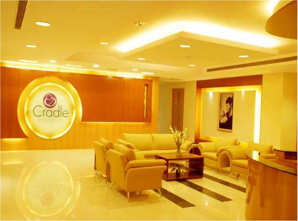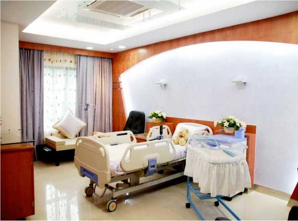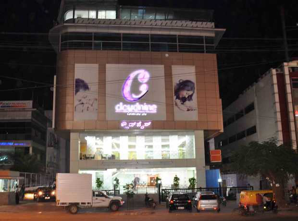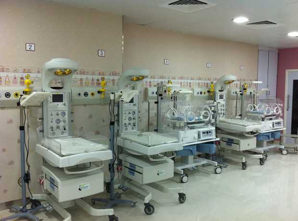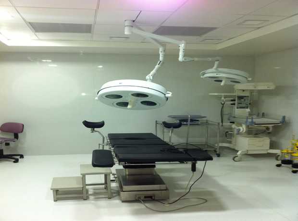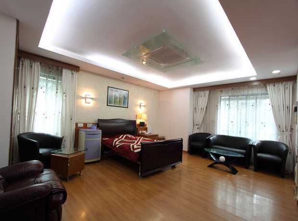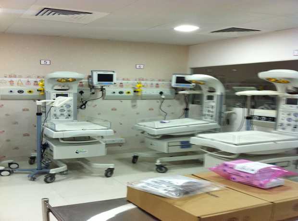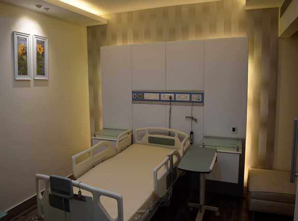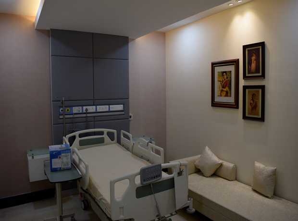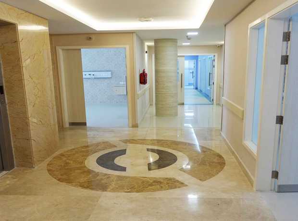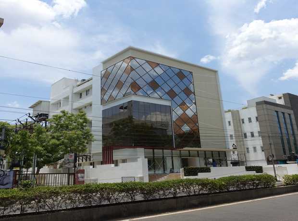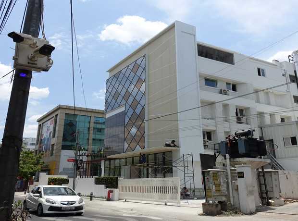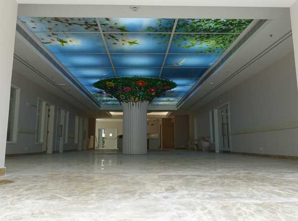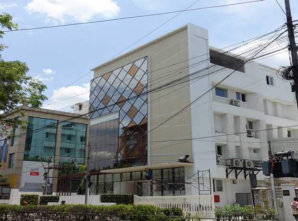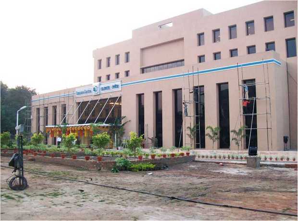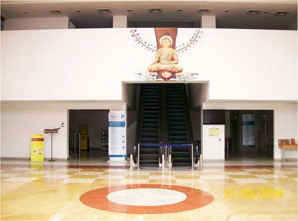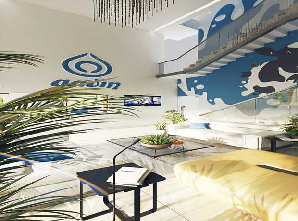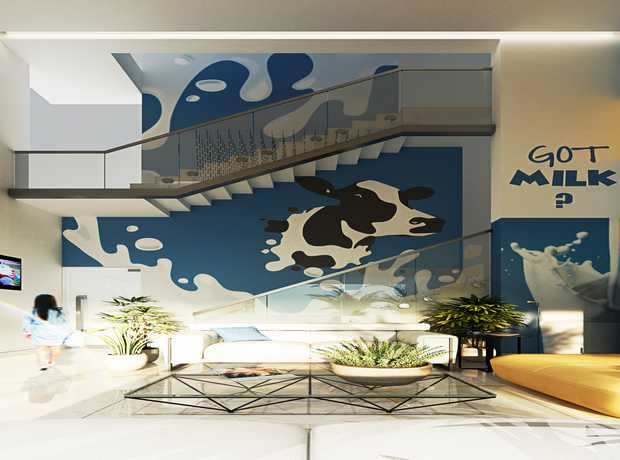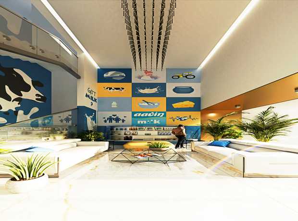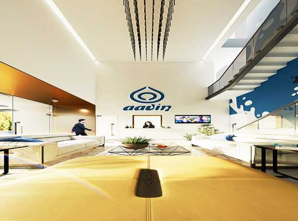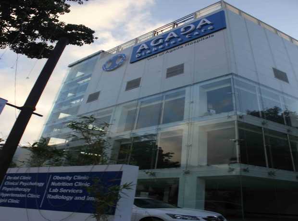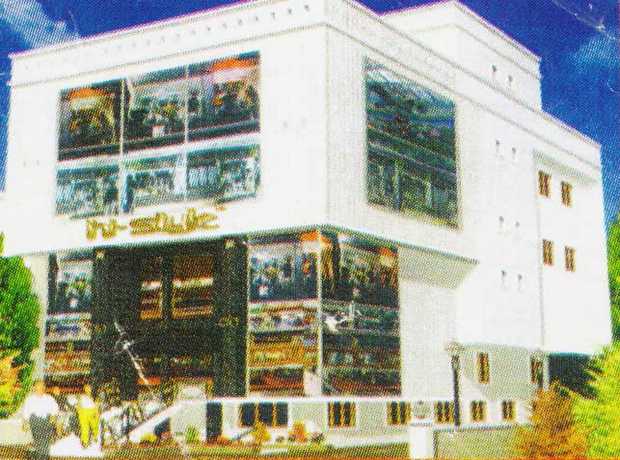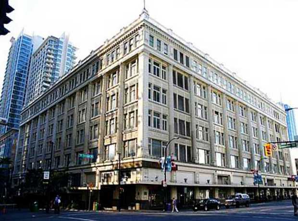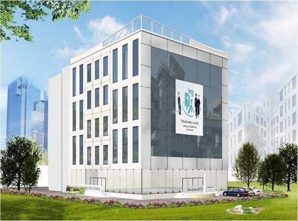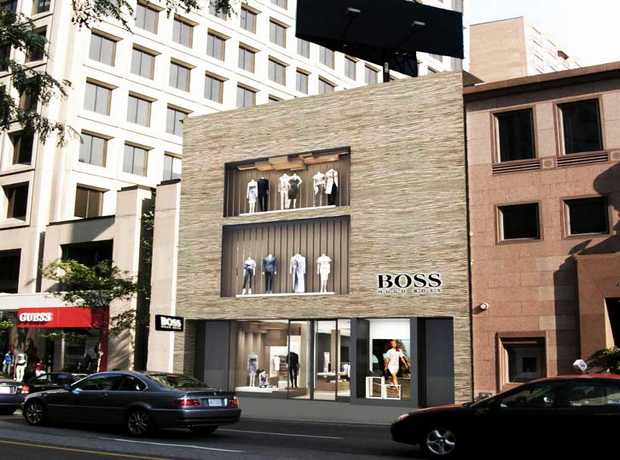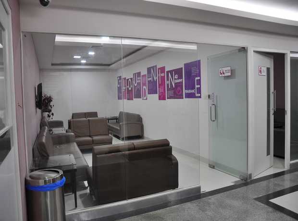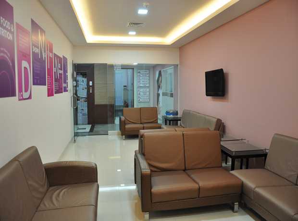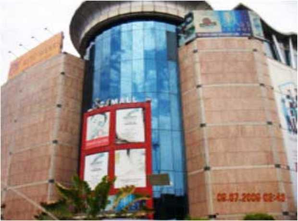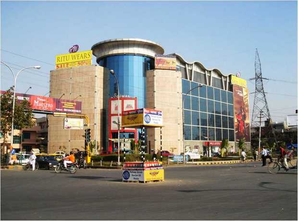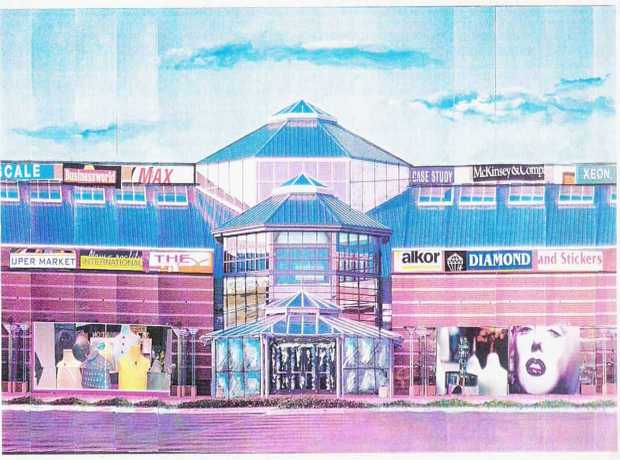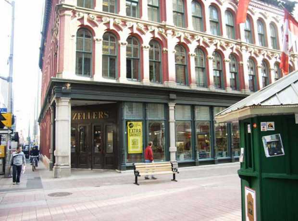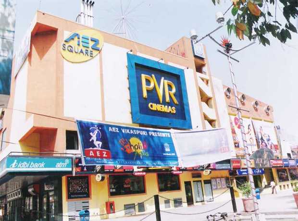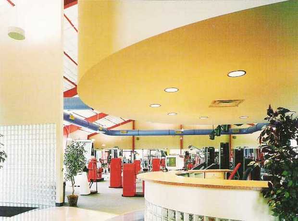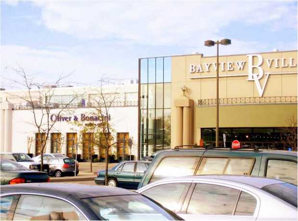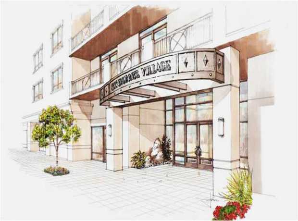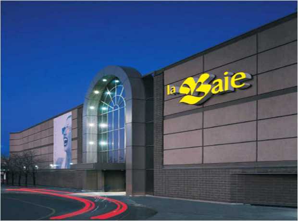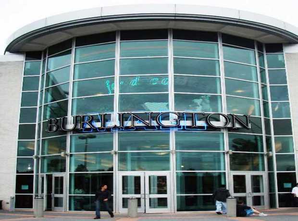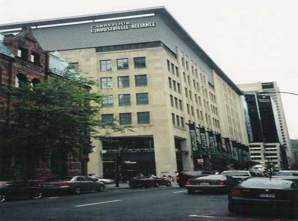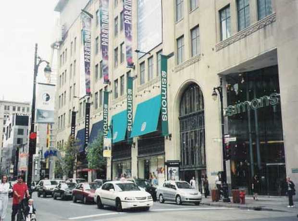New York City, a global epicenter of finance, culture, and innovation, is perpetually undergoing a magnificent transformation. With its finite land resources and an ever-increasing demand for dynamic, functional spaces, the city is navigating a pivotal moment in its urban development. The relentless pace of urban growth necessitates not just expansion, but also a profound reconsideration of how we interact with our existing built environment. In this context, the concept of the adaptive reuse of buildings has emerged not merely as a trend, but as an indispensable strategy for sustainable, economically viable, and culturally rich urban evolution. As we meticulously chart a course towards 2025, a comprehensive understanding of the nuanced trends, inherent challenges, and unparalleled opportunities within this sector becomes paramount. This knowledge is not only crucial for visionary developers, innovative architects, and astute urban planners, but for every individual and entity invested in sculpting the future narrative of New York’s iconic skyline and diverse neighborhoods.
The imperative to embrace adaptive reuse is amplified by a confluence of factors unique to New York. The city’s rich architectural tapestry, spanning centuries of design and construction, offers a treasure trove of structures ripe for reinvention. From forgotten industrial warehouses in Brooklyn to stately but underutilized office towers in Midtown, each building holds a story and the potential for a vibrant second life. This approach moves beyond mere renovation; it is a profound act of urban alchemy, transmuting obsolescence into opportunity. It’s about recognizing the inherent value in existing structures, not just their physical form, but their embodied energy, their historical resonance, and their capacity to anchor communities. By doing so, New York City can continue its relentless march forward while honoring its past, fostering environmental stewardship, and creating spaces that truly resonate with the demands of modern life.
Understanding Adaptive Reuse of Buildings in New York: A Deeper Dive
At its core, adaptive reuse of buildings is an ingenious architectural and urban planning strategy that involves reimagining and repurposing existing structures for entirely new functions, rather than resorting to the more conventional and often destructive practice of demolition and subsequent new construction. This philosophy is particularly potent in a dense urban landscape like New York, where every square foot carries immense value and every demolition represents a loss of embodied energy and potential. Far from being a mere cosmetic facelift, adaptive reuse is a holistic process that breathes new life into older buildings, transforming them into vibrant, functional spaces that serve contemporary needs while honoring their historical context.
Consider the myriad examples across New York: a derelict factory transformed into a chic residential loft complex, a historic fire station reborn as a bustling restaurant, or an outdated office building reinvented as a cutting-edge healthcare facility. These aren’t just isolated incidents; they represent a growing movement driven by both necessity and ingenuity. This approach offers multifaceted benefits that resonate deeply with the city’s ethos of innovation and resilience. It not only acts as a powerful custodian of New York’s invaluable historical elements and diverse architectural heritage, preventing their irreversible loss to the wrecking ball, but also dramatically reduces the colossal amount of construction waste that landfills currently struggle to accommodate. Beyond these critical environmental advantages, adaptive reuse unlocks unique and often unexpected design opportunities, fostering creativity within architectural constraints. Most importantly, successful adaptive reuse projects serve as catalysts for profound community revitalization, injecting new energy and purpose into previously underutilized or neglected neighborhoods across the vast expanse of New York’s five boroughs.
Why is Adaptive Reuse Growing in Popularity in New York? A Multi-faceted Perspective
The escalating popularity of adaptive reuse in a city as dynamic and land-constrained as New York is driven by a complex interplay of environmental, economic, social, and cultural factors. It represents a paradigm shift from a ‘build-new’ mentality to a ‘re-invent’ ethos, reflecting a more mature and responsible approach to urban development.
- Sustainability: A Core Imperative: In an era defined by climate change and resource depletion, sustainability is no longer an option but a mandate. Adaptive reuse stands as a beacon of environmental responsibility. By preserving and repurposing existing structures, it significantly curtails the demand for new raw materials, thereby reducing the immense energy consumption associated with manufacturing and transporting these materials. Crucially, it drastically lowers the generation of construction and demolition waste, which places an enormous burden on landfills. Moreover, it actively reduces the embodied carbon footprint of new construction, often making it a far greener alternative than building from the ground up, even if the new building boasts high operational efficiency. New York City’s aggressive climate goals, such as those outlined in Local Law 97, make this aspect of adaptive reuse particularly appealing for achieving carbon reduction targets.
- Preservation: Honoring New York’s Legacy: New York is a city built on layers of history, with each building telling a part of its story. Adaptive reuse is a powerful tool for safeguarding this tangible heritage. It allows for the retention of historical character, unique architectural details, and the intangible charm that contributes to the city’s distinctive identity. From the brownstones of Brooklyn to the Beaux-Arts facades of Manhattan, preserving these elements ensures that future generations can connect with the past, maintaining the aesthetic and cultural richness that defines New York. This preservation is not just for aesthetic value; it maintains neighborhood character, prevents gentrification through demolition, and offers a sense of continuity in a rapidly changing world.
- Economic Benefits: A Pragmatic Choice: While not without its challenges, adaptive reuse can often present a more financially attractive proposition compared to new construction. It can circumvent the prohibitively high costs and lengthy timelines associated with new foundation work, extensive excavation, and the procurement of entirely new structural systems. Developers can often capitalize on existing infrastructure – utilities, road access, and sometimes even interior layouts – leading to considerable savings. Furthermore, historic preservation tax credits and other governmental incentives frequently make adaptive reuse projects more financially viable, offering attractive returns on investment. The speed to market can also be a significant economic advantage, allowing businesses to occupy spaces sooner.
- Community Revitalization: Breathing Life into Neighborhoods: An empty or underutilized building can be a blight on a neighborhood, signaling decline and neglect. Adaptive reuse acts as a powerful catalyst for urban regeneration. By transforming these dormant spaces into bustling new businesses, residential units, or cultural hubs, it injects vitality, stimulates economic activity, and creates employment opportunities. This transformation not only enhances the aesthetic appeal of an area but also fosters a stronger sense of community pride and belonging, encouraging further investment and growth. It’s about reactivating street life and turning forgotten corners into vibrant focal points.
Key Trends Shaping Adaptive Reuse in New York by 2025: A Forward Look
The landscape of adaptive reuse of buildings in New York is dynamic, constantly reshaped by legislative mandates, technological innovations, market forces, and evolving societal values. As we approach 2025, several critical factors are poised to exert profound influence on how existing structures are reimagined and brought back to life in the city.
Stricter Building Codes and Regulations: The Foundation of Modernization
New York City operates under some of the most stringent and frequently updated building codes in the world, a necessity given its population density and unique architectural challenges. These codes, continuously refined to prioritize occupant safety, structural integrity, and environmental sustainability, present both significant hurdles and compelling opportunities for adaptive reuse projects. Compliance is non-negotiable, often demanding ingenious solutions to seamlessly integrate modern systems and standards into historical frameworks. Key areas of focus include:
- Fire Safety and Egress: Older buildings were often constructed under less rigorous fire safety standards. Adaptive reuse projects must implement modern sprinkler systems, fire-rated partitions, and ensure adequate means of egress to meet contemporary codes, often requiring extensive structural modifications and careful planning to preserve historical elements.
- Accessibility (ADA Compliance): Ensuring universal access for people with disabilities is a legal and ethical imperative. Integrating ramps, elevators, accessible restrooms, and clear pathways into multi-story historic buildings without compromising their architectural integrity requires exceptional design expertise and sensitive intervention.
- Energy Efficiency and Local Law 97: New York City’s groundbreaking Local Law 97 mandates significant carbon emission reductions for large buildings by 2024 and further by 2030 and 2035. This legislation is a monumental driver for adaptive reuse. Repurposed buildings must incorporate advanced insulation, high-performance windows, efficient HVAC systems, and renewable energy sources to meet these ambitious targets. This often involves intricate retrofitting that balances preservation with performance. Adaptive reuse projects can uniquely position older buildings to not only comply but to excel in energy efficiency, making them attractive to tenants and environmentally conscious investors.
- Structural Reinforcement and Seismic Upgrades: Depending on the age and original construction of a building, structural systems may need strengthening to accommodate new loads or to meet modern seismic standards. This requires detailed engineering assessments and often the introduction of new load-bearing elements or bracing, all while working within the existing shell.
Navigating this intricate web of regulations necessitates a highly experienced and multi-disciplinary team capable of proactive problem-solving and innovative design approaches. It’s not just about meeting minimum requirements, but about leveraging these challenges to create safer, more efficient, and future-proof spaces.
Evolving User Expectations: Designing for the Modern New Yorker
The demands of today’s tenants, residents, and occupants have fundamentally shifted. They no longer seek mere functional spaces but rather holistic environments that enrich their lives, promote well-being, and seamlessly integrate technology. Adaptive reuse projects in New York must be acutely attuned to these evolving expectations:
- Wellness and Biophilic Design: There’s a growing emphasis on environments that support physical and mental health. This translates into designs that maximize natural light, incorporate biophilic elements (indoor plants, natural materials, views of greenery), ensure superior indoor air quality, and minimize noise pollution. Repurposed industrial buildings, with their large windows and high ceilings, often lend themselves exceptionally well to these principles.
- Technological Integration and Smart Buildings: Modern occupants expect seamless connectivity and smart building features. Adaptive reuse projects must incorporate advanced IT infrastructure, smart climate control, integrated security systems, and touchless technologies. This often means carefully threading new conduits and wiring through existing structures without compromising their aesthetic or historical fabric.
- Flexibility and Adaptability: The nature of work and life is constantly changing. Tenants desire spaces that can be easily reconfigured to accommodate evolving needs – from open-plan offices to private meeting pods, or from individual living units to communal co-working spaces. Adaptive reuse designs must embrace modularity and flexible layouts.
- Community and Amenity-Rich Environments: Urban dwellers seek more than just four walls; they desire a sense of community and access to robust amenities. This drives the inclusion of shared lounges, rooftop terraces, fitness centers, communal kitchens, and collaborative workspaces within adaptive reuse projects, transforming buildings into vibrant hubs.
- Aesthetic Appeal and Unique Character: Beyond functionality, there’s a strong preference for spaces with unique character and aesthetic appeal. Adaptive reuse excels here, as it celebrates the charm of exposed brick, original beams, large industrial windows, and other historical features that cannot be replicated in new construction, offering a distinct sense of place.
Meeting these elevated user expectations requires thoughtful interior design, a deep understanding of human behavior, and a commitment to integrating cutting-edge technology and sustainable practices.
Emerging Trends in Adaptive Reuse by 2025
Beyond codes and expectations, several macro trends are significantly influencing the adaptive reuse landscape in New York:
Technological Advancements in Design and Construction
The integration of advanced technologies is revolutionizing how adaptive reuse projects are conceived, designed, and executed. By 2025, these tools will be even more central:
- Building Information Modeling (BIM): BIM software is invaluable for adaptive reuse. It allows architects and engineers to create precise 3D models of existing structures, incorporating laser scan data to capture every detail. This enables accurate clash detection, facilitates phased construction planning, and helps in visualizing how new systems will integrate with old. BIM-led coordination is crucial for complex projects, ensuring all disciplines are working from a single, integrated model.
- Digital Twins: Beyond BIM, the concept of a digital twin – a virtual replica of a physical building – is gaining traction. This allows for real-time monitoring of building performance, predictive maintenance, and simulation of potential modifications, offering unprecedented insights into how a repurposed building operates.
- Modular and Prefabricated Components: To mitigate site disruption and accelerate construction timelines, adaptive reuse projects are increasingly utilizing modular and prefabricated elements. Entire bathroom pods, kitchen units, or façade elements can be manufactured off-site and quickly assembled on-site, reducing waste and improving quality control.
- Advanced Material Science: Innovations in materials science offer new solutions for restoration and modernization. Self-healing concrete, smart glass that adjusts opacity, and high-performance insulation materials that are thin yet highly effective are becoming more accessible, allowing for delicate interventions that preserve character while enhancing performance.
Sustainability and ESG Mandates Beyond Basic Compliance
The focus on sustainability is deepening, moving beyond just ‘reducing waste’ to a holistic approach encompassing Environmental, Social, and Governance (ESG) principles:
- Embodied Carbon Reduction: There’s a growing awareness of embodied carbon – the greenhouse gas emissions associated with the materials and construction processes of a building. Adaptive reuse significantly reduces embodied carbon by leveraging existing structures, making it a powerful tool in achieving net-zero goals.
- Circular Economy Principles: Adaptive reuse aligns perfectly with circular economy principles, where materials are kept in use for as long as possible. This involves salvaging components from demolition (even if not from the same site), sourcing recycled materials, and designing for future adaptability and deconstruction.
- Green Certifications: Projects are increasingly seeking certifications like LEED, Living Building Challenge, and WELL Building Standard. Adaptive reuse can achieve these through strategic material selection, energy and water efficiency upgrades, and creation of healthy indoor environments.
- Social Equity and Community Impact: The ‘S’ in ESG is gaining prominence. Adaptive reuse projects are increasingly evaluated on their social impact, including job creation for local residents, providing affordable housing options, and creating accessible public spaces that benefit the broader community.
Economic Drivers and Incentives
Financial incentives and market dynamics are powerful motivators for adaptive reuse in NYC:
- Historic Preservation Tax Credits: Federal and state historic tax credits can significantly offset renovation costs for projects that meet specific preservation criteria, making otherwise challenging projects financially feasible.
- Zoning Changes and Incentives: New York City continues to explore zoning amendments that encourage adaptive reuse, particularly for office-to-residential conversions. Reduced parking requirements or expedited permitting for sustainable adaptive reuse projects are examples of potential future incentives.
- Property Value Enhancement: A sensitively repurposed building often commands higher rents and property values due to its unique character, historical appeal, and modern amenities, offering a strong return on investment.
- Lower Entry Barriers: While complex, adaptive reuse can sometimes offer a lower barrier to entry for developers compared to large-scale new construction, especially for smaller, niche projects.
Demographic Shifts and New Typologies
New York’s population is diverse and ever-changing, leading to demand for innovative building typologies:
- Office-to-Residential Conversions: The post-pandemic landscape has left many Class B and C office buildings underutilized. Converting these into much-needed residential units (luxury condos, affordable apartments, co-living spaces) is a major trend, addressing both housing shortages and office vacancy rates.
- Aging in Place and Senior Living: As the population ages, there’s a growing demand for senior housing that integrates community amenities and healthcare services. Adaptive reuse can transform older schools, hotels, or institutional buildings into modern senior living facilities.
- Mixed-Use Developments: The blurring of lines between living, working, and leisure is driving the creation of mixed-use environments. An adaptive reuse project might combine residential, retail, office, and cultural spaces within a single former industrial complex, creating vibrant 24/7 communities.
- Cultural and Creative Hubs: Former warehouses, factories, or even churches are being repurposed into art galleries, performance venues, maker spaces, and creative co-working environments, fostering the city’s artistic economy.
Skydome Designs: Your Premier New York Adaptive Reuse Partner
Skydome Designs Pvt Ltd is not just an architecture and interior design firm; we are pioneers in the art and science of transformation, with a nearly three-decade legacy of excellence. Our extensive experience, spanning 29+ years, includes a profound specialization in the intricate domain of adaptive reuse of buildings. We pride ourselves on our ability to envision and create innovative, inherently sustainable, and highly functional spaces that transcend mere aesthetics. Our designs are meticulously crafted to enhance user experiences and significantly boost operational efficiency, a commitment we have upheld across New York and numerous global assignments.
Our track record speaks volumes: we have successfully delivered an impressive 2073+ adaptive reuse assignments across New York and globally over our 29+ years of operation. This vast portfolio underscores our deep understanding of diverse architectural styles, regulatory landscapes, and client requirements. What truly sets us apart is our unwavering commitment to project success: our on-time delivery rate stands at an exceptional 99%. This remarkable consistency is underpinned by a rigorous process of multi-disciplinary reviews and comprehensive post-occupancy support, ensuring that our designs not only meet but exceed initial expectations and continue to perform optimally long after handover. When you choose Skydome Designs, you’re partnering with a firm that has proven its capacity for excellence in the most demanding urban environments.
Our Unparalleled Expertise in Adaptive Reuse: Precision and Vision
Our multi-disciplinary team at Skydome Designs brings a holistic approach to every adaptive reuse project, understanding that successful transformation requires a blend of creative vision, technical acumen, and meticulous planning:
- Strategic Space Planning: This is the cornerstone of effective adaptive reuse. We excel at optimizing internal layouts to accommodate new uses while meticulously preserving the architectural integrity and historical essence of the existing structure. Our process involves detailed analysis of existing conditions, ergonomic studies, and future-proofing considerations to ensure maximum efficiency and flexibility.
- Innovative Interior Design: Beyond functionality, our interior design philosophy focuses on creating modern, aesthetically compelling, and user-centric environments. We blend contemporary design elements with the building’s historical character, creating spaces that feel fresh and inviting yet deeply rooted in their context. From material palettes to lighting schemes, every detail is considered to enhance the user experience.
- Sustainable Materials Selection: Our commitment to sustainability extends to our material choices. We meticulously select sustainable and durable materials that not only complement the existing structure’s aesthetic but also contribute to the building’s overall environmental performance. This includes sourcing recycled, locally produced, and low-VOC materials, prioritizing longevity and ease of maintenance.
- Branding & Signage Integration: An adaptive reuse project often requires a new identity. We develop cohesive branding strategies that enhance the building’s new identity while respecting its historical narrative. This includes thoughtful signage, wayfinding, and visual elements that communicate the building’s purpose and appeal to its target audience.
Our Comprehensive Adaptive Reuse Services: Transforming New York’s Landscape
Skydome Designs’ expertise spans a diverse range of adaptive reuse typologies, each approached with tailored solutions and an unwavering commitment to quality:
- Hospital Interior Design and Healthcare Facility Repurposing: The transformation of existing buildings into state-of-the-art healthcare facilities is a complex undertaking that we navigate with unparalleled expertise. We specialize in designing patient-centric spaces, including modern patient rooms, highly efficient Intensive Care Units (ICUs), advanced diagnostic labs, and comfortable waiting areas. Our designs prioritize infection control, technological integration, accessibility, and a healing environment, seamlessly blending cutting-edge medical functionality within repurposed structures. We understand the critical importance of workflow optimization and patient safety in these sensitive environments.
- Residential Projects: From Industrial Lofts to Luxury Homes: New York’s housing demand is insatiable, and adaptive reuse offers creative solutions. We are adept at converting older commercial or industrial buildings into modern apartments, exquisite luxury condominiums, and specialized senior housing facilities. Our designs maximize natural light, optimize space utilization, and incorporate modern amenities, while retaining the unique character of the original structure, be it exposed brick, high ceilings, or unique window geometries.
- Retail & Commercial Design: Creating Dynamic Marketplaces: We have a proven track record of repurposing large industrial spaces, antiquated warehouses, and underutilized commercial properties into vibrant shopping malls, dynamic mixed-use developments, and contemporary office spaces. Our designs focus on creating engaging customer experiences, efficient retail layouts, collaborative work environments, and flexible spaces that can adapt to changing market demands. We understand how to draw foot traffic, optimize visibility, and create memorable commercial destinations.
Why Choose Skydome Designs for Your New York Adaptive Reuse Project?
The success of any adaptive reuse project hinges critically on selecting a partner with not just expertise, but also a profound understanding of New York City’s unique context and challenges. At Skydome Designs, we offer a distinctive blend of experience, innovation, and client-centric service that positions us as the ideal partner for your next transformation.
- Unrivaled Experience: With 29+ years of experience across India and abroad, our portfolio showcases a vast array of successful projects, including the 2073+ adaptive reuse assignments delivered across New York and globally. This deep well of experience means we’ve encountered and overcome virtually every challenge inherent in adaptive reuse, giving our clients peace of mind.
- Integrated In-House Expertise: We boast a fully integrated in-house team of highly skilled architects, specialized healthcare planners (crucial for our medical facility projects), and meticulous project managers. This collaborative structure ensures seamless coordination, efficient communication, and a unified vision from conception to completion, eliminating the complexities often associated with fragmented teams.
- Award-Winning, Client-Focused, and Sustainable Designs: Our commitment to excellence has been recognized through numerous awards. Beyond accolades, our designs are inherently client-focused, meticulously tailored to meet your specific objectives and aspirations. Sustainability is not an afterthought but an integral component of our design philosophy, ensuring environmentally responsible and future-proof solutions.
- Proven Delivery and Global Standards: We take immense pride in delivering projects on-time, on-budget, and to the highest global standards. Our 99% on-time delivery rate is a testament to our robust project management methodologies, rigorous planning, and unwavering dedication to meeting deadlines without compromising quality. We understand the critical importance of timely completion in New York’s competitive market.
Our commitment to excellence extends to every facet of our client engagement in New York. We provide an award-winning team dedicated to your project’s success, coupled with transparent costs and clear, milestone-based reporting, ensuring you are always informed and in control. We leverage cutting-edge BIM-led coordination for unparalleled precision and efficiency, integrate strategic value engineering to maximize your investment without sacrificing quality, and implement rigorous quality control measures. All these processes are meticulously tailored to meet the unique regulatory requirements, architectural nuances, and market demands of each New York project, guaranteeing optimal outcomes.
The Future of New York Adaptive Reuse: A Vision for Resilience and Vibrancy
As New York City continues its relentless evolution, the adaptive reuse of buildings is not merely a passing trend but a foundational pillar in shaping its urban landscape for generations to come. The future of the city is inextricably linked to its ability to innovate, adapt, and responsibly manage its existing resources. Adaptive reuse offers a compelling pathway to achieve these goals, transforming challenges into opportunities and obsolescence into renewed vitality.
By consciously embracing innovative design solutions, deeply integrating sustainable practices, and nurturing an unwavering commitment to preserving its unparalleled historical heritage, New York can forge a future that is not only more vibrant and economically dynamic but also significantly more resilient and profoundly livable. This forward-looking approach means seeing every aging structure not as a liability, but as a canvas for new possibilities. It’s about creating spaces that are not only functional and beautiful but also tell a story, connecting past, present, and future in a harmonious urban narrative.
Looking ahead to 2025 and beyond, we anticipate several key developments solidifying the role of adaptive reuse:
- Increased Public-Private Partnerships: Collaboration between city agencies, developers, and community groups will become more common, especially for complex projects involving publicly owned historic sites or large-scale community-focused transformations.
- Focus on Climate Resilience: Adaptive reuse projects will increasingly incorporate flood resilience measures, green infrastructure (e.g., green roofs, permeable surfaces), and strategies to mitigate the urban heat island effect, crucial for New York’s vulnerable coastal areas.
- Re-imagining Infrastructure: Beyond buildings, we may see more adaptive reuse of infrastructure elements – old elevated rail lines transforming into linear parks (like the High Line), disused ferry terminals becoming cultural centers, or decommissioned power plants finding new life as innovation hubs.
- Data-Driven Decision Making: The use of advanced analytics, AI, and sensor data will inform every stage of adaptive reuse, from identifying suitable buildings for repurposing to optimizing their operational performance post-occupancy.
- Celebrating Local Identity: Adaptive reuse will continue to play a crucial role in reinforcing neighborhood identity, allowing communities to shape their physical environment in ways that reflect their unique character and needs, resisting homogenization.
Ultimately, the future of New York adaptive reuse is about intelligent growth – growing smarter, not just bigger. It’s about harnessing the latent potential within the city’s existing fabric to create a more equitable, beautiful, and sustainable metropolis that truly serves all its inhabitants. Skydome Designs is committed to being at the forefront of this transformative movement, leveraging our expertise and passion to help clients realize their most ambitious visions for New York’s cherished structures.
FAQ: Adaptive Reuse of Buildings in New York
What is adaptive reuse in construction?
Adaptive reuse is the process of repurposing existing buildings for new uses, rather than demolishing and rebuilding. It focuses on giving new life to older structures, often with significant architectural, historical, or cultural value, by modifying them to suit modern needs while preserving their essential character.
Why is adaptive reuse important, especially in New York City?
Adaptive reuse is crucial for New York City because it reduces construction waste and carbon footprint, preserves the city’s rich historical character and architectural heritage, can be more cost-effective than new construction due to existing infrastructure, and significantly contributes to community revitalization by breathing new life into underutilized spaces in a land-constrained environment. It also helps meet stringent sustainability goals like those under Local Law 97.
What are the main challenges of adaptive reuse projects in NYC?
Challenges in New York include complying with stringent modern building codes (fire safety, accessibility, energy efficiency like Local Law 97), integrating complex new technologies into existing structural frameworks, addressing unforeseen structural issues, navigating complex permitting processes for historic properties, and managing potential hazardous materials like asbestos or lead paint in older buildings.
How does adaptive reuse contribute to sustainability and meet NYC’s climate goals?
By reusing existing buildings, adaptive reuse dramatically reduces the demand for new materials and minimizes construction waste, which lowers the carbon footprint associated with new construction. It also preserves the ’embodied carbon’ already locked into the existing structure. For NYC, it’s a key strategy to meet Local Law 97 targets by allowing for energy-efficient retrofits of older, less efficient buildings, leading to significant emissions reductions.
What types of buildings are most commonly targeted for adaptive reuse in New York?
In New York, common targets include old industrial warehouses (often converted to residential lofts or creative office spaces), former manufacturing facilities, historical office buildings (increasingly being converted to residential or mixed-use), outdated retail establishments, and institutional buildings like old schools or hospitals. Even historic churches and theaters are being repurposed into cultural venues or community centers.
Can adaptive reuse projects qualify for financial incentives in NYC?
Yes, many adaptive reuse projects, particularly those involving historically significant buildings, can qualify for various financial incentives. These often include federal and state historic preservation tax credits, which can offset a significant portion of rehabilitation costs. There may also be local programs or zoning benefits aimed at encouraging specific types of adaptive reuse, such as office-to-residential conversions, to address city-wide needs.
Conclusion: Building the Future, Honoring the Past in New York
The adaptive reuse of buildings in New York represents far more than a construction methodology; it is a philosophy of growth that respects history, champions sustainability, and embraces innovation. It presents a compelling, responsible, and economically viable opportunity to revitalize neighborhoods, address contemporary urban challenges, and create innovative, sustainable, and historically rich spaces that resonate with the spirit of the city. By keenly understanding the current and emerging trends, and crucially, by partnering with exceptionally experienced and forward-thinking professionals like Skydome Designs, you can unlock the immense full potential of existing structures, transforming them into vibrant assets that profoundly contribute to the dynamic and resilient future of New York City. Our unparalleled 99% on-time delivery rate, combined with our strategic multi-disciplinary approach, meticulous reviews, and ongoing post-occupancy support, ensures not just successful project outcomes, but enduring value.
Our commitment to delivering projects of the highest caliber in New York is unwavering. We bring an award-winning team, offer complete transparency with costs, and provide detailed milestone-based reporting tailored specifically for the New York market. Our process is enhanced by advanced BIM-led coordination, ensuring precision from concept to completion, strategic value engineering to optimize your investment, and rigorous quality control measures that meet global standards and are finely tuned to the specific needs of each New York project. Choose Skydome Designs to navigate the complexities and unlock the true potential of your adaptive reuse vision in the city that never sleeps.
Ready to transform your New York property and build a legacy?
Contact Skydome Designs today to discuss your adaptive reuse project. Let our 29+ years of experience and 2073+ successful assignments guide your vision. Let’s build the future, together. Call us at +91 7299072144 or email us at info@skydomedesigns.com. We are eager to provide a transparent cost proposal and detailed milestone-based reporting tailored for your New York project.
Explore our comprehensive hospital interior design and residential project portfolios for inspiration and to see our commitment to excellence in action.
Skydome Designs: Creating Exceptional Spaces in New York and Beyond.
