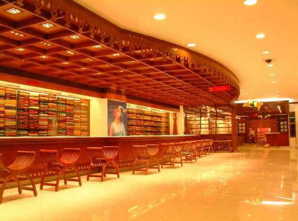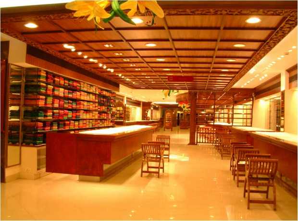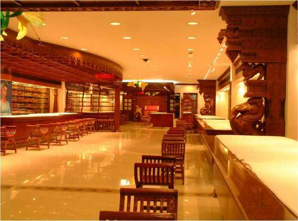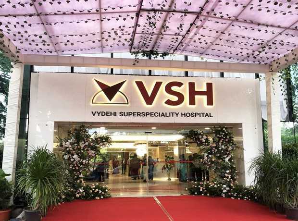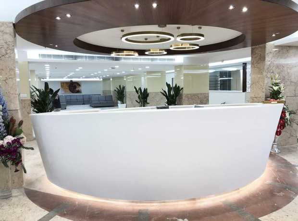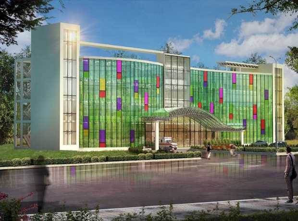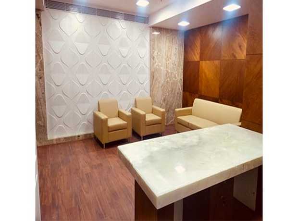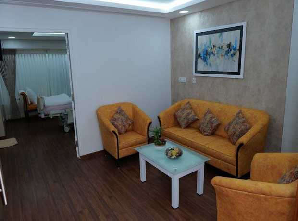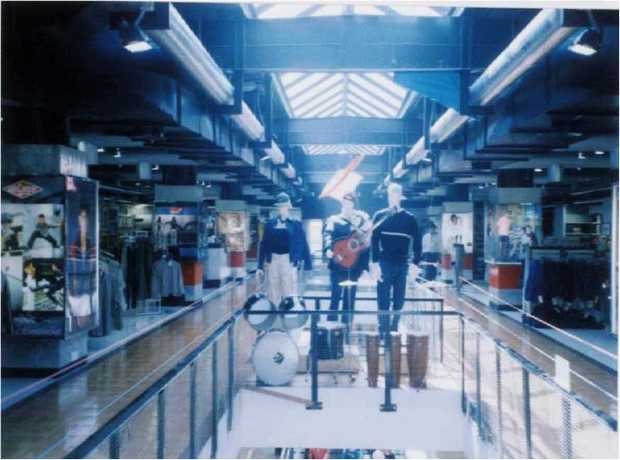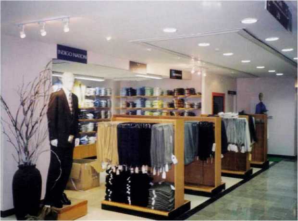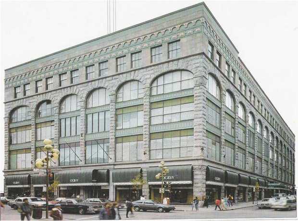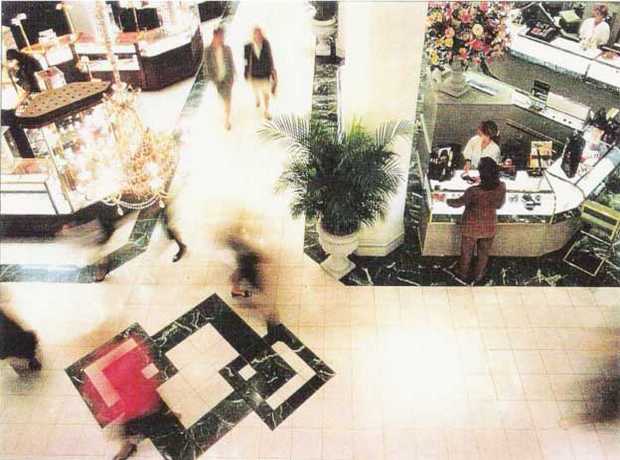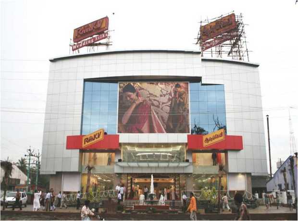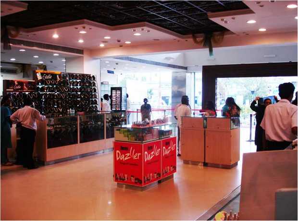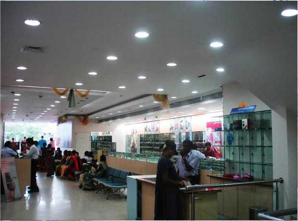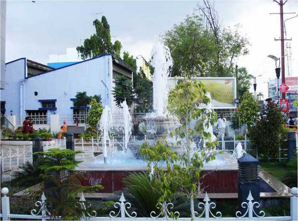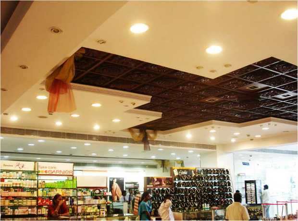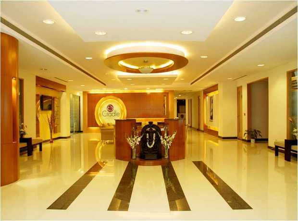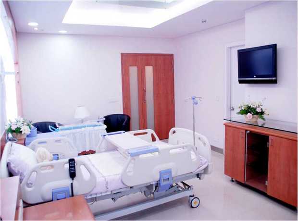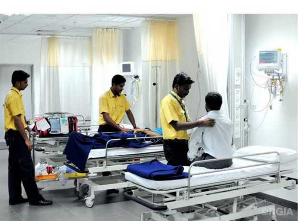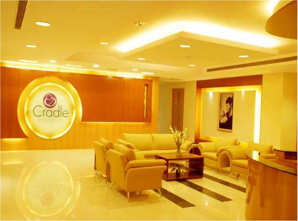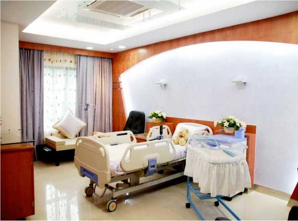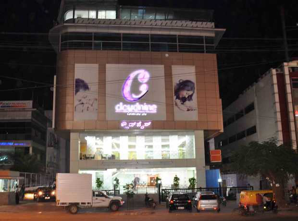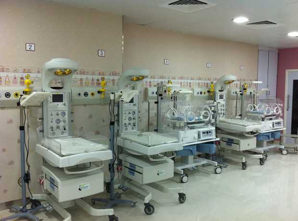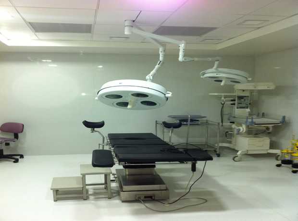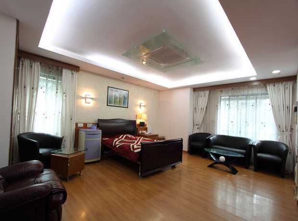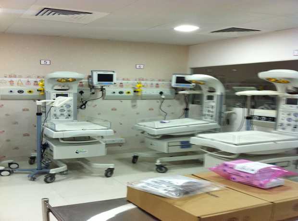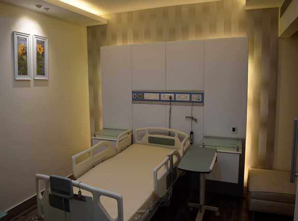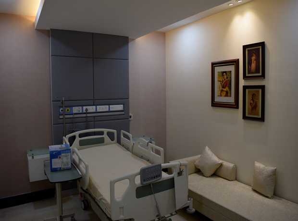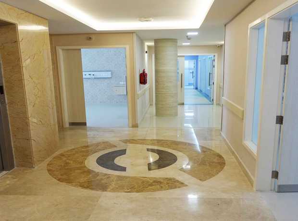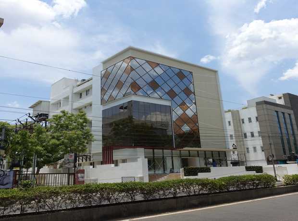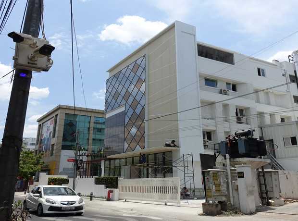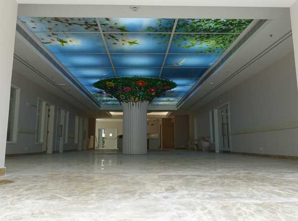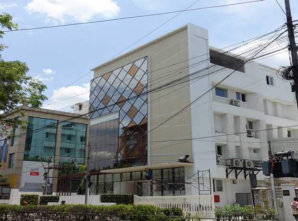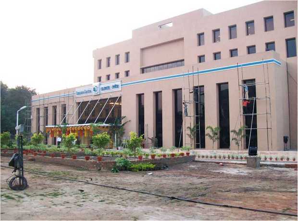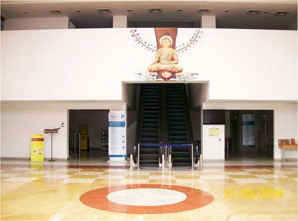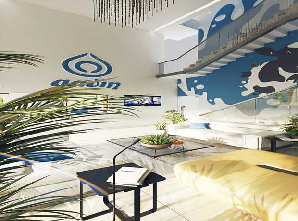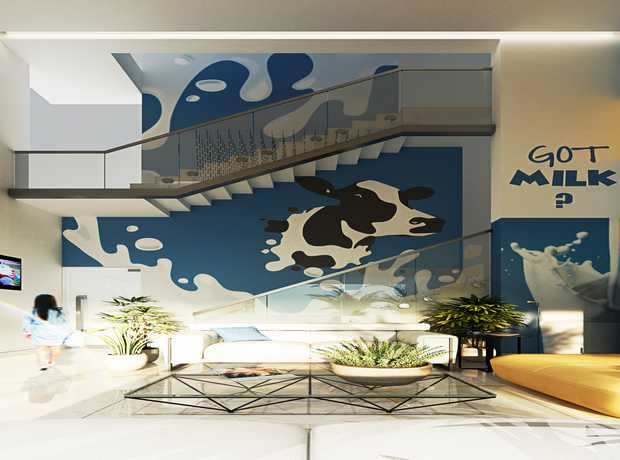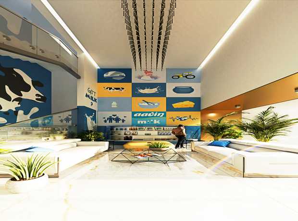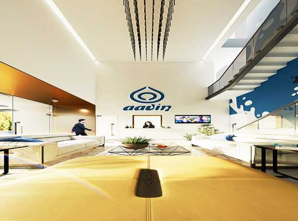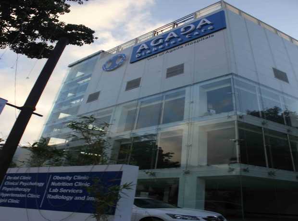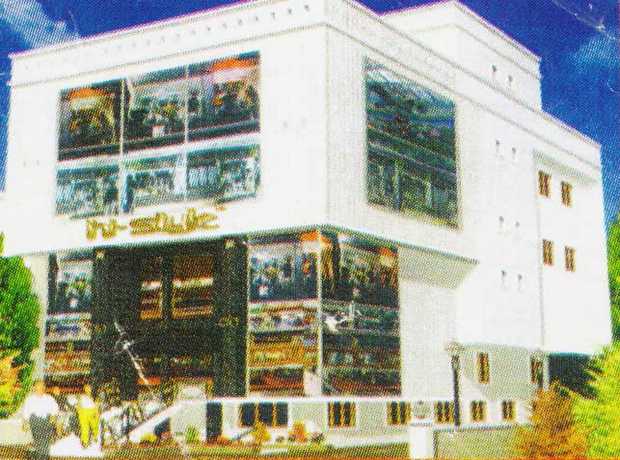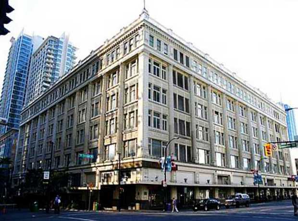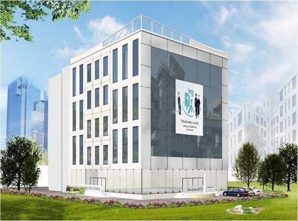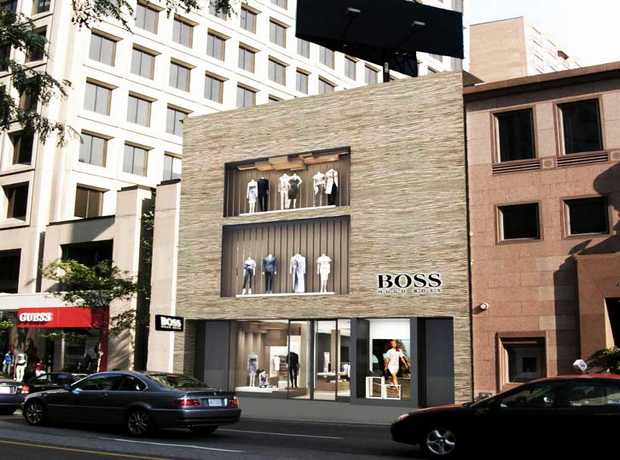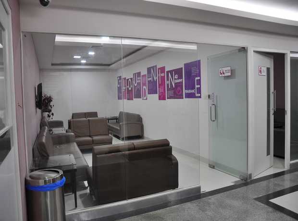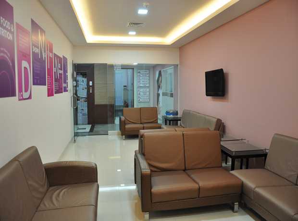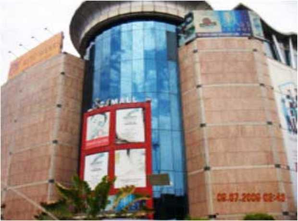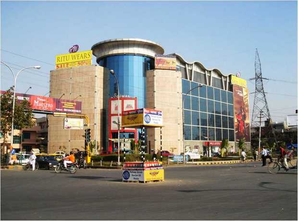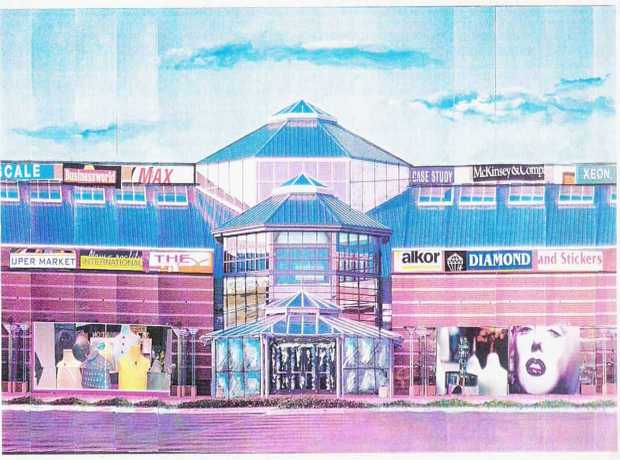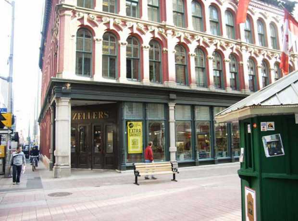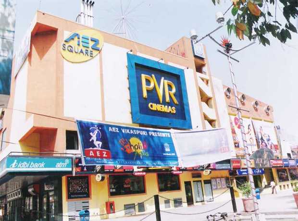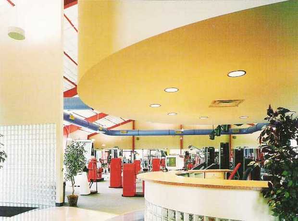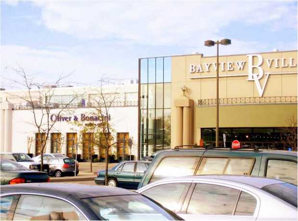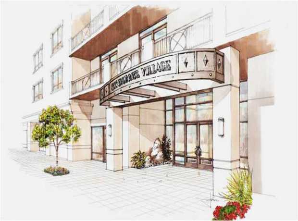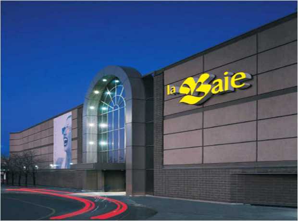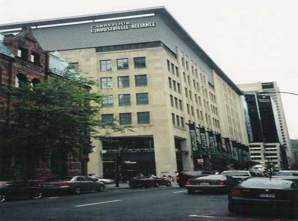Toronto’s healthcare sector is experiencing unprecedented growth, fueled by both an expanding population and significant government and private investments. This surge necessitates robust, forward-thinking evidence-based hospital expansion and renovation projects. For healthcare leaders and investors, the stakes are high: de-risking these substantial investments and ensuring that every dollar spent translates into faster, better patient outcomes, enhanced staff efficiency, and a sustainable future for healthcare delivery. However, navigating these complex projects in a dynamic urban environment like Toronto demands meticulous planning, adherence to best practices, and a deep understanding of the unique challenges and opportunities. This comprehensive guide, brought to you by Skydome Designs, provides expert tips to avoid common pitfalls and ensure your Toronto hospital expansion or renovation project not only meets but exceeds expectations in 2025 and beyond.
Embarking on a hospital project is not merely a construction endeavor; it’s a commitment to community health, an investment in innovation, and a testament to progressive design. With nearly three decades of experience, Skydome Designs has become a trusted partner in this journey, having successfully delivered 1406+ evidence-based hospital expansion and renovation assignments across Toronto and globally. Our commitment to 97% on-time delivery, multi-disciplinary reviews, and comprehensive post-occupancy support underpins the exceptional outcomes we consistently achieve.
The Indispensable Role of Evidence-Based Design for Toronto Hospital Projects
Evidence-based hospital expansion and renovation in Toronto transcends superficial aesthetics or fleeting trends. It is a rigorous, systematic approach to design that prioritizes informed decision-making rooted in empirical research, validated data, and proven results. This methodology ensures that every design choice, from the layout of a patient room to the selection of building materials, is directly linked to tangible benefits. The objective is clear: to create healthcare environments that not only look modern but actively improve patient care, significantly enhance staff efficiency and well-being, and sustainably reduce operational costs over the long term. Choosing the right partner with a profound understanding and extensive experience in evidence-based design is not merely beneficial; it is absolutely crucial for the success and longevity of your investment.
In a city as diverse and rapidly evolving as Toronto, where healthcare demands are constantly shifting, an evidence-based approach provides a resilient framework. It allows projects to be adaptive, integrating new research findings and technological advancements seamlessly. This proactive stance ensures that your hospital remains at the forefront of medical innovation and patient care, rather than playing catch-up. Skydome Designs’ deep expertise in this area ensures that your project benefits from global best practices, tailored precisely to Toronto’s specific regulatory landscape and community needs.
Why Choose Evidence-Based Design for Your Healthcare Facility?
- Improved Patient Outcomes: Spaces designed with patient recovery in mind, incorporating natural light, reduced noise, and privacy, directly contribute to faster healing, reduced stress, and better clinical results.
- Increased Staff Satisfaction and Retention: Ergonomically designed workspaces, efficient workflows, and environments that support staff well-being reduce burnout, improve morale, and aid in attracting and retaining top talent in a competitive market.
- Reduced Infection Rates: Thoughtful design choices regarding materials, ventilation, hand hygiene access, and patient flow are potent tools in minimizing healthcare-associated infections (HAIs), a critical concern for patient safety and operational efficiency.
- Optimized Space Utilization and Flexibility: EBD ensures that every square foot is intelligently used, offering adaptability for future needs, technological integration, and evolving service models, thereby maximizing the return on investment.
- Better Return on Investment (ROI): While initial investments might seem higher, the long-term savings from reduced operational costs, lower infection rates, improved patient throughput, and enhanced staff productivity far outweigh them, making EBD a financially prudent choice.
- Enhanced Reputation: A hospital designed with EBD principles showcases a commitment to excellence, innovation, and patient-centered care, bolstering its reputation within the community and among healthcare professionals.
Ready to leverage the power of evidence-based design for your next project? Contact Skydome Designs today at +91 7299072144 or info@skydomedesigns.com to discuss how our proven methodology can transform your vision into a high-performing healthcare facility.
Key Considerations for Optimal Hospital Expansion and Renovation in Toronto
Successfully executing an evidence-based hospital expansion and renovation in Toronto is a multifaceted undertaking that demands meticulous attention to a variety of critical areas. Each component must be integrated seamlessly to create a cohesive, functional, and healing environment. Let’s delve deeper into some of the most crucial aspects that Skydome Designs prioritizes in every project.
1. Clinical Planning: Optimizing Workflows and Future-Proofing Care Delivery
Effective clinical planning is not merely the cornerstone; it is the very foundation upon which any successful hospital project is built. It necessitates a holistic understanding of how healthcare is delivered, involving rigorous analysis of existing patient flow pathways, intricate staff workflows across various departments, and precise equipment needs – not just for today, but for the next 10-20 years. This comprehensive approach aims to create a functional, intuitive, and remarkably efficient space that supports clinicians in providing the highest standard of care while simultaneously enhancing the patient experience.
The process of clinical planning involves extensive collaboration with all stakeholders: physicians, nurses, administrators, support staff, and even patient advocacy groups. Their insights are invaluable in identifying bottlenecks, anticipating future service demands, and understanding the practicalities of day-to-day operations. Furthermore, the rapid evolution of medical technology and treatment protocols means that designs must incorporate flexibility for future integration of artificial intelligence (AI) diagnostics, telehealth infrastructure, robotic surgery suites, advanced imaging modalities, and personalized medicine. Spaces must be designed with adaptability in mind, allowing for easy re-configuration or upgrade without extensive structural changes.
Skydome Designs, drawing on our experience from 1406+ evidence-based hospital expansion and renovation assignments, excels at orchestrating these complex planning phases. We partner with dedicated Toronto hospital experts and clinical teams to ensure your design not only meets current operational requirements but also anticipates and gracefully adapts to the evolving needs of your clinical staff and patients. Our multi-disciplinary reviews ensure every aspect, from patient arrival to discharge, is meticulously optimized for efficiency and safety. This strategic foresight protects your investment and ensures your hospital remains a beacon of modern healthcare delivery.
Explore how Skydome Designs leverages in-depth clinical planning to create highly efficient and patient-centric healthcare facilities. Contact us for a detailed consultation!
2. Infection Control: The Uncompromising Priority of Patient and Staff Safety
In the wake of global health challenges, infection control has moved from a critical consideration to an absolute paramount concern in all hospital environments. Your renovation or expansion project must not only address but proactively incorporate advanced strategies to minimize the acquisition and spread of healthcare-associated infections (HAIs). This commitment extends beyond simple hand hygiene stations; it encompasses a complex interplay of architectural design, material science, and sophisticated engineering systems.
Key design elements include:
- Advanced Ventilation Systems: Implementing state-of-the-art HVAC systems with high-efficiency particulate air (HEPA) filtration, precise air changes per hour (ACH) rates, and differential pressure controls for isolation rooms (negative pressure for airborne infectious diseases, positive pressure for immunocompromised patients).
- Antimicrobial Surfaces and Materials: Strategic selection of non-porous, easy-to-clean, and inherently antimicrobial materials for high-touch surfaces, flooring, walls, and furniture. This includes copper alloys, silver-ion infused coatings, and specialized laminates that inhibit microbial growth.
- Strategic Placement of Hand Hygiene Stations: Ensuring readily accessible handwashing sinks and alcohol-based hand rub dispensers at every point of care, entry/exit points, and high-traffic areas, designed to encourage consistent compliance.
- Streamlined Workflow and Patient Flow: Designing layouts that minimize cross-contamination risks, separating clean and soiled utility rooms, creating one-way flows for materials and personnel where appropriate, and dedicated zones for donning and doffing PPE.
- Integrated Waste Management: Implementing efficient and safe systems for the segregation, collection, and disposal of medical waste, designed to minimize human contact and environmental contamination.
- Dedicated Sterilization and Decontamination Zones: Precisely engineered central sterile supply departments (CSSD) and smaller point-of-care sterilization areas that adhere to stringent national and provincial guidelines for equipment reprocessing.
Skydome Designs understands the critical role infection control plays in safeguarding patient and staff well-being and maintaining operational continuity. Our in-house healthcare planners and architects integrate these advanced infection prevention strategies into every design, adhering to Toronto’s specific health regulations and global best practices. This meticulous attention to detail is a hallmark of our end-to-end delivery for evidence-based hospital expansion and renovation, ensuring your facility is built for maximum safety and resilience.
Learn more about Skydome Designs’ commitment to integrating cutting-edge infection control measures into every healthcare project. Request a consultation!
3. ICU Layout: Designing for Life-Saving Critical Care
The ICU layout demands unparalleled attention to detail, as it is a highly specialized environment where minutes can mean the difference between life and death. Design elements in an Intensive Care Unit must seamlessly facilitate constant, close monitoring of critically ill patients, ensure immediate and efficient access for medical staff, and simultaneously create a calming, supportive environment for both patients and their anxious families. Every aspect, from sightlines to technology integration, must be meticulously considered.
Key design principles for an optimal ICU include:
- Single-Patient Rooms: Modern ICUs predominantly feature single-patient rooms, which significantly reduce infection transmission, enhance patient privacy, and allow for individual climate control and acoustic separation. Each room should have dedicated handwashing facilities and ample space for medical equipment.
- Optimal Visibility: Nursing stations should be centrally located and designed to offer clear, unobstructed sightlines to multiple patient rooms, allowing for continuous visual monitoring without compromising patient privacy. Glass walls with privacy controls are often utilized.
- Ergonomic Workspaces: The layout must support efficient workflow for staff, minimizing walking distances between patient rooms, supply rooms, and charting areas. Equipment should be readily accessible via articulating booms for monitors, IV pumps, and ventilators, reducing clutter and trip hazards.
- Family Zones and Support: Dedicated, comfortable spaces within or adjacent to patient rooms for family members are essential. These can include pull-out couches, private consultation rooms, and access to amenities, acknowledging the vital role families play in patient recovery.
- Circadian Lighting and Acoustic Comfort: Incorporating natural light where possible, supplemented by tunable LED lighting systems that mimic natural light cycles, can aid in patient orientation and reduce delirium. Acoustic dampening materials are crucial to minimize noise, a common stressor in ICUs.
- Integrated Technology: Seamless integration of medical gas outlets, power sources, data ports, and communication systems (nurse call, telehealth capabilities) is fundamental.
Skydome Designs brings profound expertise in designing ICUs that are both clinically advanced and human-centered. Our multi-disciplinary team ensures that the most complex requirements of critical care environments are met with innovative, evidence-based solutions, creating spaces that truly support life-saving interventions. Our BIM-led coordination ensures precision in these highly complex designs, mitigating potential clashes and optimizing every square inch.
Considering an ICU upgrade or new critical care unit? Partner with Skydome Designs for expert ICU layout design that prioritizes patient care and staff efficiency. Contact us today!
4. Wayfinding: Guiding Patients and Visitors Through the Healthcare Journey
In the often-stressful environment of a hospital, clear, intuitive, and compassionate wayfinding is not merely a convenience; it is an essential component of a positive patient and visitor experience. A poorly designed wayfinding system can lead to anxiety, confusion, missed appointments, and increased demands on already busy hospital staff. Conversely, a well-executed system reduces stress, improves patient autonomy, and enhances overall satisfaction.
Effective wayfinding strategies include:
- Clear, Consistent Signage: Utilizing large, legible fonts, high-contrast colors, and consistent terminology throughout the facility. Signage should be placed at decision points and reinforced periodically. Multilingual signage is particularly important in a diverse city like Toronto.
- Visual Cues and Landmarks: Incorporating unique architectural features, distinctive artwork, color-coding for different zones or departments, and memorable landmarks (e.g., a specific sculpture or plant feature) to create mental maps for users.
- Digital Wayfinding Solutions: Implementing interactive kiosks, mobile apps with real-time navigation, and digital displays that can provide updated information, appointment reminders, and personalized directions.
- Intuitive Layout and Sightlines: Designing spaces with clear sightlines to key destinations, minimizing complex turns, and arranging departments logically to reduce confusion from the outset.
- Auditory Cues: In some contexts, subtle auditory cues or verbal directions through public address systems can complement visual information.
- Staff Training: Equipping staff with the knowledge and tools to effectively guide patients and visitors, reinforcing the physical wayfinding system with human interaction.
A well-designed wayfinding system reduces stress and anxiety for patients and visitors, helps them navigate the hospital easily, and ultimately improves their perception of the facility and the care they receive. Skydome Designs recognizes that thoughtful wayfinding contributes significantly to operational efficiency by reducing the number of inquiries staff receive and ensuring patients arrive at their appointments on time. We meticulously plan these systems, integrating them holistically into the overall hospital design, ensuring that every journey within your facility is smooth and stress-free. See how thoughtful wayfinding can impact patient experience (outbound link to a relevant article on hospital wayfinding).
Let Skydome Designs enhance your hospital’s patient experience with intuitive and effective wayfinding solutions. Contact us to see our portfolio!
5. Sustainability and Green Design: Building for a Healthier Tomorrow
In Toronto, as globally, there’s a growing imperative for hospitals to embrace sustainability. Integrating green design principles into expansion and renovation projects isn’t just about environmental responsibility; it’s about reducing long-term operational costs, enhancing indoor environmental quality, and promoting a healthier planet. Sustainable design ensures your facility is future-proof and aligns with the evolving expectations of the community and regulatory bodies.
Key aspects of sustainable hospital design include:
- Energy Efficiency: Implementing high-performance building envelopes, energy-efficient HVAC systems, LED lighting with smart controls, and utilizing renewable energy sources like solar panels. This significantly reduces utility bills and the hospital’s carbon footprint.
- Water Conservation: Incorporating low-flow fixtures, rainwater harvesting systems, and efficient landscaping to minimize water usage.
- Sustainable Materials: Specifying materials that are locally sourced, recycled content, rapidly renewable, low-VOC (volatile organic compounds), and durable to reduce waste and improve indoor air quality.
- Waste Reduction and Recycling: Designing spaces with efficient waste segregation systems, composting programs, and strategies to minimize construction and operational waste.
- Indoor Environmental Quality (IEQ): Maximizing natural light, optimizing ventilation for fresh air intake, and selecting non-toxic materials to create a healthy and comfortable environment for patients and staff.
- Biophilic Design: Integrating natural elements, views of nature, and indoor plants to foster a connection with the outdoors, which has been shown to reduce stress and improve healing.
Skydome Designs is committed to delivering innovative, sustainable, and functional spaces. Our approach to evidence-based hospital expansion and renovation in Toronto always considers the environmental impact and long-term economic benefits of green design, ensuring your facility is not only state-of-the-art but also environmentally responsible. Our 29+ years of experience in designing spaces for health and well-being have solidified our expertise in this vital area.
Partner with Skydome Designs for a sustainable hospital renovation that benefits both your budget and the planet. Let’s discuss your green building goals!
6. Technology Integration: The Smart Hospital of 2025
The modern hospital is increasingly a “smart hospital,” where technology is seamlessly integrated to enhance every aspect of care delivery and operational management. For Toronto hospital expansion and renovation projects in 2025, robust technology integration is no longer optional but a fundamental requirement for efficiency, safety, and advanced patient care.
Considerations for comprehensive technology integration:
- Internet of Medical Things (IoMT): Infrastructure to support connected medical devices, wearable sensors, and remote monitoring systems that collect real-time patient data.
- Telehealth and Virtual Care Capabilities: Dedicated spaces and robust network infrastructure for virtual consultations, remote diagnostics, and tele-ICU services, ensuring continuity of care regardless of location.
- Robotics and Automation: Planning for the integration of robotic surgical systems, automated guided vehicles (AGVs) for material transport, and robotic pharmacy dispensing systems to improve efficiency and reduce human error.
- Building Management Systems (BMS): Advanced systems that integrate and automate lighting, HVAC, security, and access control, optimizing energy use and operational responsiveness.
- Data Analytics and Artificial Intelligence (AI): Infrastructure to collect, analyze, and leverage large datasets for predictive maintenance, patient flow optimization, resource allocation, and clinical decision support.
- Advanced Communication Systems: Integrated nurse call systems, real-time location systems (RTLS) for tracking equipment and staff, and secure messaging platforms to facilitate rapid communication.
- Cybersecurity: A fundamental design consideration, ensuring all integrated systems are protected against cyber threats to safeguard patient data and operational integrity.
Skydome Designs understands that technology is the backbone of modern healthcare. Our planning incorporates the necessary infrastructure and spatial flexibility to support current technological demands and future innovations. Through BIM-led coordination, we ensure that all technological systems are precisely planned and integrated, minimizing costly rework and maximizing operational readiness. Our multi-disciplinary reviews include IT specialists to ensure comprehensive coverage.
Ready to build a smart hospital for the future? Contact Skydome Designs to ensure seamless technology integration in your Toronto hospital project.
7. Patient Experience (Holistic Approach): Beyond Medical Treatment
While cutting-edge medical care is paramount, a truly successful hospital expansion or renovation in Toronto must also focus holistically on the patient experience. This extends beyond clinical outcomes to encompass the emotional, psychological, and social well-being of patients and their families. A well-designed environment can significantly contribute to healing and satisfaction.
Elements for an enhanced patient experience:
- Privacy and Dignity: Single-patient rooms, visual and acoustic privacy controls, and discreet waiting areas enhance comfort and respect patient dignity.
- Access to Nature and Healing Gardens: Providing views of green spaces, outdoor patios, or therapeutic gardens has been shown to reduce stress, pain, and recovery times.
- Comfort and Amenities: Comfortable seating in waiting areas, access to healthy food options, quiet zones, and dedicated family lounges contribute to a more positive stay.
- Art and Aesthetics: Thoughtfully curated art installations, soothing color palettes, and aesthetically pleasing interior design can create a calming and uplifting atmosphere.
- Patient Education and Engagement: Interactive screens in patient rooms, access to educational materials, and clear communication channels empower patients in their care journey.
- Acoustic Comfort: Utilizing sound-absorbing materials and careful space planning to minimize noise distractions, promoting rest and reducing anxiety.
- Family-Centered Design: Accommodating family presence and participation in care, with features like overnight stay options, dedicated consultation rooms, and child-friendly areas.
Skydome Designs creates environments that promote healing, comfort, and positive engagement. Our hospital interior design expertise focuses on crafting spaces that are not just functional but profoundly human, recognizing that a hospital is more than just a place of treatment; it’s a place of healing and hope. Our 29+ years of experience underscore our ability to balance clinical excellence with compassionate design.
Transform your hospital into a truly healing environment. Consult Skydome Designs for patient-centered interior design and architectural solutions.
8. Staff Well-being and Retention: Supporting the Healthcare Heroes
A hospital’s greatest asset is its staff. Recognizing this, hospital expansion and renovation projects in Toronto must increasingly focus on designing environments that prioritize staff well-being, reduce burnout, and foster an appealing workplace culture. Investing in staff-centric design directly translates into improved morale, reduced turnover, and ultimately, better patient care.
Design considerations for staff well-being:
- Ergonomic Workspaces: Designing nursing stations, examination rooms, and administrative areas with adjustable furniture, appropriate lighting, and efficient layouts to minimize physical strain and repetitive injuries.
- Access to Natural Light and Views: Providing staff break rooms, offices, and even clinical areas with access to natural light and views of the outdoors, which can reduce fatigue and improve mood.
- Dedicated Break and Respite Areas: Creating comfortable, quiet, and well-equipped break rooms, lounges, and outdoor spaces where staff can truly decompress and recharge away from the clinical environment.
- Reduced Walking Distances: Optimizing layouts to minimize unnecessary walking for staff, which is crucial in large facilities and directly impacts efficiency and physical fatigue.
- Efficient Supply and Equipment Management: Streamlining access to necessary supplies and equipment to reduce time spent searching and retrieving, allowing staff to focus more on patient care.
- Personal Amenities: Providing secure changing rooms, lockers, and access to amenities like healthy food options or fitness facilities.
- Psychological Safety: Creating environments that support clear communication, teamwork, and easy access to support services when needed.
Skydome Designs understands that a well-supported staff is a productive and compassionate staff. Our designs strategically integrate features that enhance staff efficiency and psychological comfort, contributing to a positive work environment and reducing burnout. Our commitment to multi-disciplinary reviews includes input from healthcare professionals to ensure their needs are met, underpinning the outcomes of 97% on-time delivery and successful projects.
Invest in your most valuable asset – your staff. Contact Skydome Designs for hospital designs that prioritize staff well-being and retention.
9. Regulatory Compliance and Permitting in Toronto/Ontario: Navigating the Complexities
Undertaking a hospital expansion or renovation in Toronto is inherently complex due to the intricate web of local, provincial, and national regulations. Navigating regulatory compliance and permitting requires specialized expertise and a proactive approach. Ignorance or oversight in this area can lead to costly delays, fines, and even project halts.
Key regulatory considerations in Toronto/Ontario include:
- Ontario Building Code (OBC): Strict adherence to specific requirements for healthcare facilities, including fire safety, accessibility (AODA – Accessibility for Ontarians with Disabilities Act), structural integrity, and ventilation standards.
- Ministry of Health (MOH) Guidelines: Compliance with provincial healthcare facility planning manuals and operational standards, which dictate everything from room sizes and adjacencies to specialized equipment requirements.
- Municipal Zoning Bylaws and Permits: Obtaining necessary permits from the City of Toronto for planning, construction, occupancy, and ensuring the project aligns with local land-use planning.
- Infection Prevention and Control (IPAC) Standards: Strict adherence to provincial IPAC guidelines throughout the design, construction, and operational phases.
- Environmental Regulations: Compliance with provincial environmental protection acts, particularly concerning waste management, hazardous materials, and noise control during construction.
- Workplace Safety (OHSA): Adherence to the Occupational Health and Safety Act for construction site safety and ongoing operational safety for staff.
Skydome Designs possesses an in-depth understanding of Toronto’s specific regulatory landscape and the broader provincial requirements. Our experienced team of architects and project managers are adept at navigating these complexities, ensuring that all designs are fully compliant from conception to handover. This meticulous approach minimizes risks, avoids delays, and streamlines the approval process, giving you peace of mind throughout your project.
Ensure your hospital project is fully compliant and smoothly permitted. Partner with Skydome Designs – your experts in Toronto’s healthcare regulatory environment.
10. Budgeting and Value Engineering: Maximizing Investment Impact
Hospital expansion and renovation projects represent significant financial investments. Therefore, robust budgeting and value engineering are critical components to ensure that resources are strategically allocated, long-term costs are minimized, and the project delivers maximum impact without compromising quality, safety, or functional integrity.
The role of budgeting and value engineering:
- Strategic Allocation: Meticulously planning where to invest funds, prioritizing elements that directly impact patient outcomes, staff efficiency, and operational sustainability.
- Life-Cycle Costing: Looking beyond initial construction costs to consider the total cost of ownership over the facility’s lifespan, including energy consumption, maintenance, and replacement costs. This often justifies a higher initial investment in durable, energy-efficient materials and systems.
- Value Engineering Workshops: Conducting collaborative workshops with all stakeholders to systematically analyze project components, identifying opportunities for cost reduction or performance improvement without sacrificing essential functions. This might involve exploring alternative materials, construction methods, or system designs.
- Contingency Planning: Incorporating appropriate contingency allowances to mitigate risks associated with unforeseen conditions, supply chain fluctuations, or regulatory changes.
- Phased Budgeting: Breaking down the budget into manageable phases, allowing for better oversight and adaptation as the project progresses.
Skydome Designs champions a transparent and proactive approach to budgeting and value engineering. We work closely with clients to define priorities, explore cost-effective solutions, and ensure that every financial decision is evidence-based and aligned with the project’s overarching goals. Our experience with 1406+ global and Toronto-based projects, coupled with our rigorous BIM-led coordination, enables us to identify efficiencies and deliver projects on budget without compromising quality. Our commitment to 97% on-time delivery is a testament to our effective project and financial management.
Achieve optimal value for your hospital investment. Contact Skydome Designs for expert budgeting and value engineering services.
11. Phased Renovation Strategies: Minimizing Disruption to Patient Care
One of the most significant challenges in hospital expansion and renovation is executing work in an active clinical environment. A well-articulated phased renovation strategy is paramount to minimize disruption to ongoing patient care, maintain safety, and ensure operational continuity. This requires intricate planning and meticulous execution.
Key elements of phased renovation:
- Detailed Logistics Planning: Developing comprehensive plans for temporary patient relocations, rerouting of utilities, managing construction traffic, and maintaining access for emergency services.
- Infection Control During Construction: Implementing stringent dust containment measures, negative air pressure zones, dedicated construction pathways, and frequent cleaning protocols to prevent dust, debris, and pathogens from contaminating active clinical areas.
- Noise and Vibration Control: Scheduling disruptive work during off-hours, utilizing noise-dampening barriers, and employing construction techniques that minimize vibration impact on sensitive medical equipment and patient comfort.
- Communication Plan: Establishing clear and continuous communication channels with hospital staff, patients, and visitors about upcoming changes, detours, and potential disruptions.
- Temporary Facilities and Services: Planning for and setting up temporary facilities (e.g., portable imaging units, temporary waiting areas) to ensure essential services remain available.
- Safety Protocols: Strict adherence to construction safety protocols, including site access control, worker training, and emergency response plans.
Skydome Designs specializes in developing sophisticated phased renovation strategies that allow hospitals to continue operating effectively while undergoing transformation. Our expertise ensures patient safety is never compromised, and the transition to the new or renovated space is as seamless as possible. Our end-to-end delivery for evidence-based hospital expansion and renovation includes meticulous planning for every stage, tailored to Toronto’s specific site conditions and operational constraints.
Ensure uninterrupted patient care during your hospital renovation. Consult Skydome Designs for expert phased renovation planning.
12. Post-Occupancy Evaluation (POE): The Cycle of Continuous Improvement
The journey of an evidence-based design project doesn’t end at handover. A crucial final step is conducting a Post-Occupancy Evaluation (POE). This systematic review assesses the performance of a building after it has been occupied, gathering feedback on its functionality, environmental quality, and user satisfaction. POEs are vital for validating design decisions, identifying areas for improvement, and informing future projects.
Benefits of Post-Occupancy Evaluation:
- Validation of EBD Principles: Confirming that the evidence-based design strategies implemented are indeed achieving the desired outcomes (e.g., reduced infection rates, improved staff efficiency, enhanced patient satisfaction).
- Identifying Gaps and Lessons Learned: Uncovering unforeseen issues or areas where the design did not perform as expected, providing valuable insights for future designs and continuous improvement.
- Optimizing Operations: Using feedback to fine-tune building systems, furniture arrangements, or operational protocols for greater efficiency and comfort.
- Demonstrating ROI: Providing quantifiable data to demonstrate the return on investment of design choices, particularly those related to energy efficiency or staff productivity.
- Informing Future Designs: Creating a feedback loop that enriches the knowledge base for subsequent projects, ensuring that lessons learned are applied to achieve even better outcomes.
Skydome Designs believes in a holistic project lifecycle that extends beyond construction. Our commitment to post-occupancy support reflects our dedication to continuous improvement and ensuring that your hospital not only meets but continues to exceed performance expectations long after opening. This rigorous follow-up is a key differentiator, demonstrating our long-term partnership approach.
Partner with Skydome Designs for comprehensive post-occupancy support that ensures your hospital continuously performs at its best. Inquire about our POE services!
Skydome Designs: Your Unrivaled Partner for Evidence-Based Hospital Projects in Toronto
Skydome Designs Pvt Ltd stands as a leading architecture and interior design firm with nearly 30 years of unparalleled expertise in crafting exceptional spaces. While our portfolio spans residential and retail sectors, we have developed a profound specialization in hospital interior design and comprehensive healthcare facility planning. Our mission is to deliver innovative, sustainable, and highly functional spaces that profoundly enhance user experiences and optimize operational efficiency. Our track record speaks for itself: we have successfully delivered 1406+ evidence-based hospital expansion and renovation assignments across Toronto and globally over 29+ years. This extensive experience is underpinned by our consistent 97% on-time delivery, rigorous multi-disciplinary reviews, and dedicated post-occupancy support, all meticulously designed to underpin superior outcomes for our clients.
We understand that a hospital project in Toronto is more than just a building; it’s a vital community asset, a complex operational machine, and a place of healing. This understanding drives our unique approach, combining global best practices with a deep sensitivity to local context and regulatory requirements.
What We Do: A Comprehensive Suite of Services
- Hospital Interior Design: We transform patient rooms, state-of-the-art ICUs, sterile operating theaters (OTs), advanced laboratories, private consultation areas, and all critical facility spaces. Our designs are meticulously planned for optimized patient care, efficient staff workflows, and a healing environment.
- Residential Projects: From contemporary apartments and luxurious condos to specialized senior housing and community-focused interiors, we create living spaces that prioritize comfort, functionality, and aesthetic appeal.
- Retail & Commercial Design: We design dynamic shopping malls, versatile mixed-use developments, efficient corporate offices, and engaging entertainment centers that drive customer engagement and business success.
- Interior Solutions: Our expertise encompasses meticulous space planning, thoughtful furniture layouts, intelligent lighting design, and full turnkey interior execution, ensuring a cohesive and high-quality finish for every project.
Why Choose Skydome Designs for Your Toronto Hospital Project?
- 29+ Years of Proven Expertise: With nearly three decades in the industry, our experience spans a vast array of projects across India and internationally, including Toronto. This depth of knowledge is invaluable for complex healthcare endeavors.
- In-house Multi-disciplinary Team: Our strength lies in our integrated team of seasoned architects, specialized healthcare planners, clinical experts, interior designers, structural engineers, sustainability consultants, and dedicated project managers. This collaborative approach ensures comprehensive solutions from concept to completion.
- Award-Winning, Client-Focused, and Sustainable Designs: Our commitment to design excellence has earned us industry recognition. We prioritize understanding your unique vision and objectives, delivering bespoke solutions that are not only aesthetically compelling but also environmentally responsible and functionally superior.
- Projects Delivered On-Time, On-Budget, and to Global Standards: Our rigorous project management methodologies, coupled with our BIM-led coordination, value engineering, and stringent quality control processes, ensure that your project is executed flawlessly, meeting global benchmarks for quality and efficiency, all while being tailored to Toronto’s specific needs. Our 97% on-time delivery rate is a testament to our precision and commitment.
- End-to-End Delivery: We offer comprehensive project management, from initial strategy and concept design through detailed construction documentation, tender management, on-site supervision, and final handover. Our post-occupancy support ensures your facility continues to perform optimally long after inauguration.
Our end-to-end delivery for evidence-based hospital expansion and renovation covers every critical phase: strategic planning, innovative design, meticulous construction oversight, and seamless handover in Toronto. We leverage cutting-edge technologies like BIM-led coordination for unparalleled precision, integrate thoughtful value engineering to optimize your investment, and implement robust quality control measures, all specifically tailored to meet Toronto’s unique requirements and challenges. This integrated approach ensures a cohesive, efficient, and successful project from inception to completion and beyond.
Contact Skydome Designs today at +91 7299072144 or info@skydomedesigns.com to discuss your Toronto evidence-based hospital expansion and renovation project. Let us help you create a space that not only improves patient care and enhances operational efficiency but also stands as a benchmark for healthcare excellence in 2025 and for decades to come.
Ready to transform your healthcare facility with an experienced and reliable partner? Click here to schedule a free consultation with Skydome Designs!
FAQ: Evidence-Based Hospital Expansion and Renovation in Toronto
What precisely is evidence-based design in hospital renovations, and why is it crucial for Toronto?
Evidence-based design (EBD) in hospital renovations involves making design decisions informed by credible research and data. For Toronto, where healthcare demands are complex and investments are significant, EBD is crucial because it leads to demonstrably better patient outcomes (e.g., faster recovery, reduced stress), increased staff satisfaction, lower infection rates, and optimized operational costs, ensuring a greater return on investment and a future-proof facility.
How can I find truly experienced hospital design experts in Toronto who understand EBD?
Look for firms specializing in healthcare architecture and interior design with a long-standing, proven track record of successful hospital projects in Toronto and globally. Specifically, inquire about their expertise in evidence-based design, their portfolio of healthcare projects, client testimonials from other hospitals, and any industry awards or certifications related to healthcare design. Skydome Designs, with 29+ years and 1406+ evidence-based projects, exemplifies this expertise.
What are the key considerations for ICU layout design in a Toronto hospital to ensure both patient safety and operational efficiency?
Key considerations for an ICU layout in Toronto include maximizing patient visibility from nursing stations, ensuring ample space for advanced medical equipment and easy staff access, integrating stringent infection control measures (like single-patient rooms with dedicated handwashing), and creating a calming environment through natural light and noise reduction. Flexibility for varying patient acuity and dedicated family zones are also vital. Skydome Designs leverages BIM-led coordination for precision in these critical designs.
How does effective wayfinding significantly improve the patient experience and operational flow in a large Toronto hospital?
Effective wayfinding reduces stress and anxiety for patients and visitors by providing clear, intuitive guidance throughout the hospital via consistent signage, visual cues (e.g., color-coding, distinctive art), and potentially digital solutions. This not only enhances patient and visitor satisfaction but also improves operational efficiency by reducing late arrivals, missed appointments, and the need for staff to provide directions, allowing them to focus more on patient care.
What specific measures should be taken to control infection during an active hospital renovation or expansion project in Toronto?
Implementing strict infection control protocols during renovation is paramount. This includes comprehensive dust containment systems (e.g., negative air pressure, sealed barriers), advanced air filtration (HEPA filters), readily available hand hygiene stations, the use of antimicrobial construction materials, and meticulous waste management plans. Additionally, proper phasing of work to isolate construction zones from active clinical areas is crucial to minimize the risk of infection spread.
How can a hospital renovation in Toronto incorporate sustainable design to benefit both the environment and the hospital’s budget?
Sustainable design in Toronto hospital renovations involves integrating energy-efficient HVAC and lighting systems, utilizing locally sourced and low-VOC materials, implementing water conservation measures, and maximizing natural light. These initiatives not only reduce the hospital’s carbon footprint but also lead to significant long-term operational cost savings on utilities and maintenance, improving indoor air quality and patient well-being.
What role does advanced technology integration play in a modern Toronto hospital expansion for 2025?
Advanced technology integration is fundamental for a “smart hospital” in 2025. This includes planning for IoMT devices, robust telehealth infrastructure, robotics for surgical assistance and logistics, sophisticated building management systems, and data analytics capabilities. These technologies enhance patient care, streamline operations, improve diagnostic accuracy, and contribute to overall hospital efficiency and safety. Skydome Designs uses BIM-led coordination to ensure seamless technology integration.
Why is staff well-being considered a critical design factor in Toronto hospital renovations today?
Staff well-being is critical because it directly impacts retention, reduces burnout, and improves the quality of patient care. Designing spaces with ergonomic workstations, access to natural light, dedicated break rooms, efficient workflows to minimize walking distances, and supportive amenities contributes to a more positive and productive work environment, essential for attracting and retaining top healthcare talent in Toronto’s competitive market.
How does Skydome Designs ensure compliance with Toronto and Ontario’s complex healthcare regulations during a project?
Skydome Designs ensures compliance through an in-depth understanding of the Ontario Building Code, Ministry of Health guidelines, municipal zoning bylaws, IPAC standards, and workplace safety regulations. Our experienced multi-disciplinary team proactively integrates these requirements into every design phase, conducts thorough multi-disciplinary reviews, and manages the permitting process meticulously, minimizing risks and ensuring a smooth, compliant project delivery.
What kind of post-occupancy support does Skydome Designs offer for hospital projects in Toronto?
Skydome Designs provides comprehensive post-occupancy support, which includes Post-Occupancy Evaluations (POE). This involves systematically assessing the building’s performance after occupancy, gathering user feedback, identifying areas for optimization, and ensuring that the design objectives are being met. This commitment to continuous improvement helps validate the investment and informs future best practices, ensuring your facility remains high-performing long-term.
Conclusion
Successful evidence-based hospital expansion and renovation in Toronto is a complex yet profoundly rewarding endeavor that hinges on careful planning, unparalleled expertise, and an unwavering commitment to best practices. In a rapidly evolving healthcare landscape, simply building more isn’t enough; we must build smarter, safer, and more sustainably. By avoiding common mistakes and partnering with experienced, dedicated professionals like Skydome Designs, you can ensure your project delivers optimal outcomes for patients, empowers staff, and serves the community with excellence for decades to come.
Skydome Designs’ legacy of 1406+ evidence-based hospital expansion and renovation assignments across Toronto and globally over 29+ years, combined with our 97% on-time delivery rate and comprehensive post-occupancy support, positions us as the ideal partner for your next healthcare project. We offer end-to-end delivery, integrating BIM-led coordination, value engineering, and stringent quality control tailored to Toronto’s specific needs, ensuring your investment is de-risked and optimized.
Don’t leave the future of your healthcare facility to chance – contact us today at +91 7299072144 or info@skydomedesigns.com for a comprehensive consultation! We’re ready to help you create a state-of-the-art healthcare facility that exemplifies innovation, efficiency, and compassionate care.
CTA: Explore our extensive portfolio of successful, evidence-based hospital projects and see the Skydome Designs difference.View Our Portfolio
