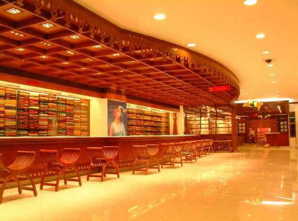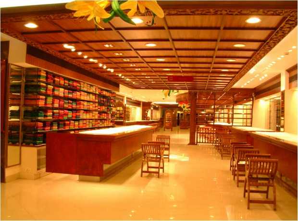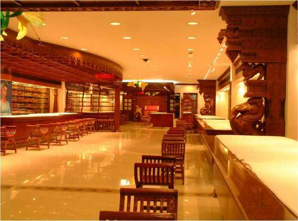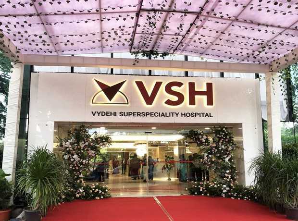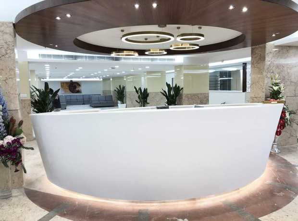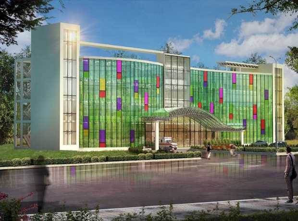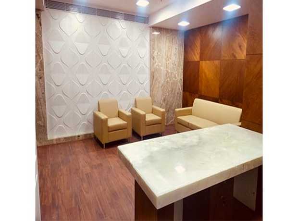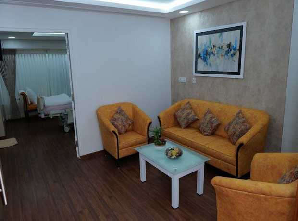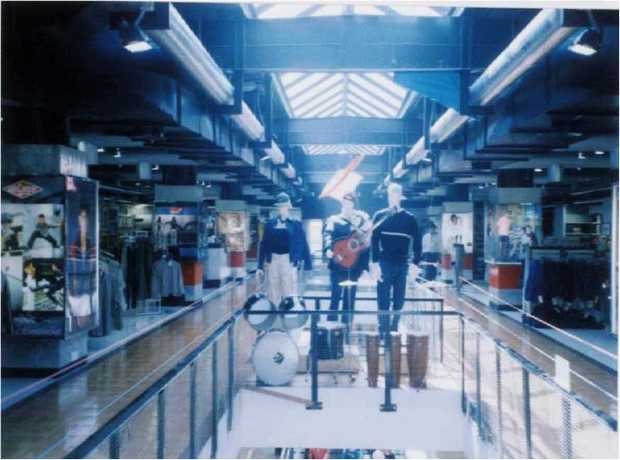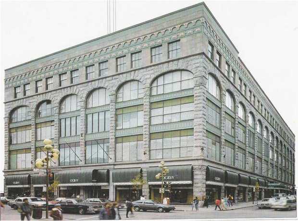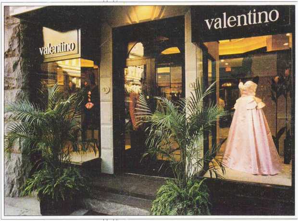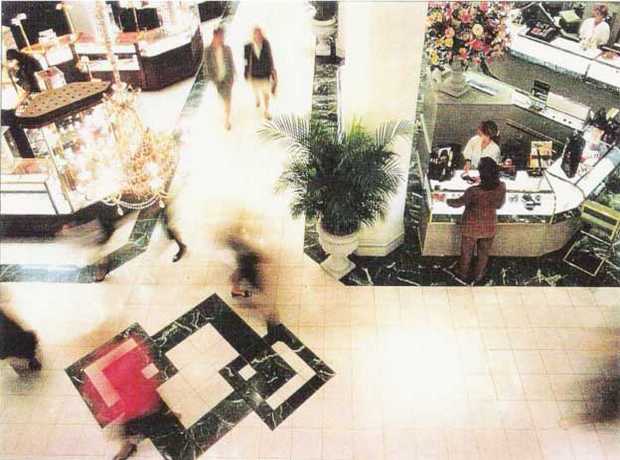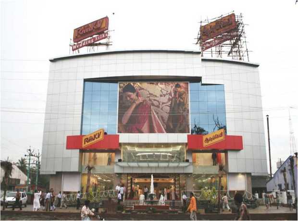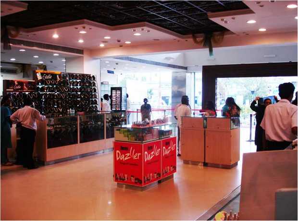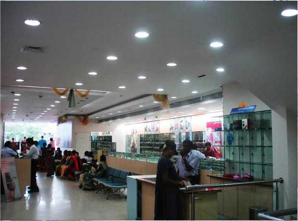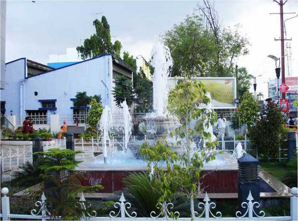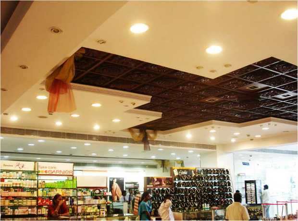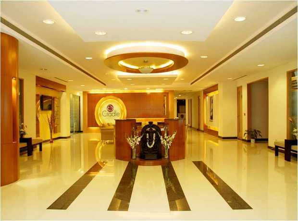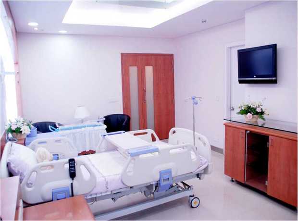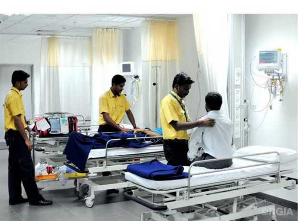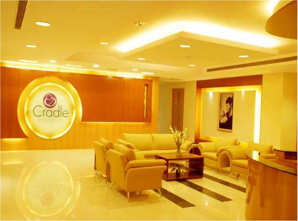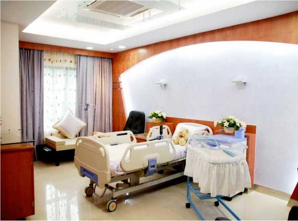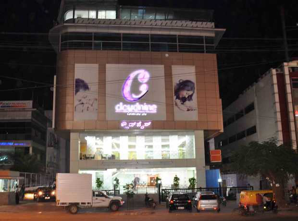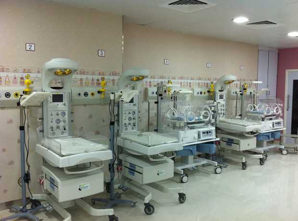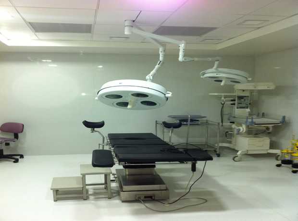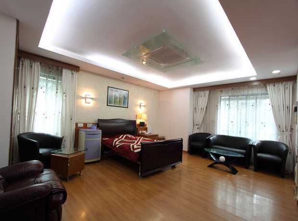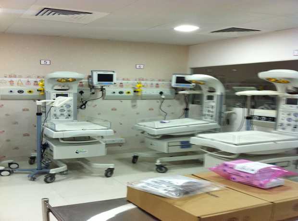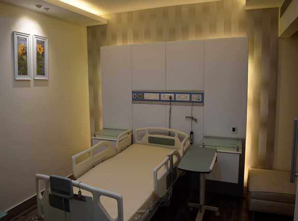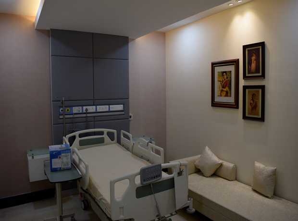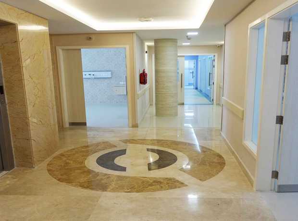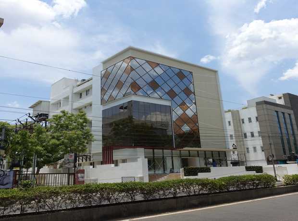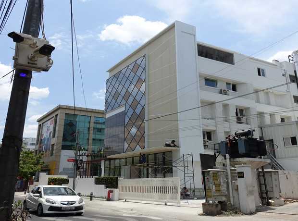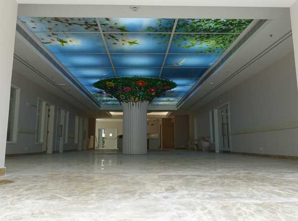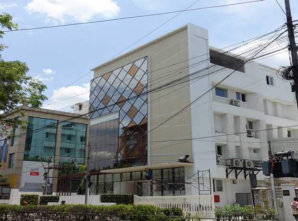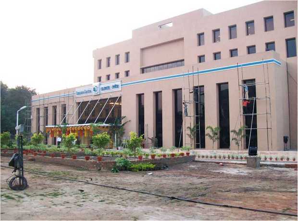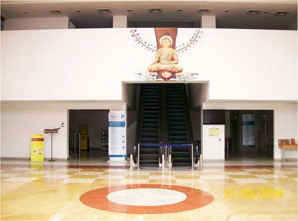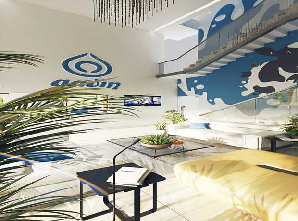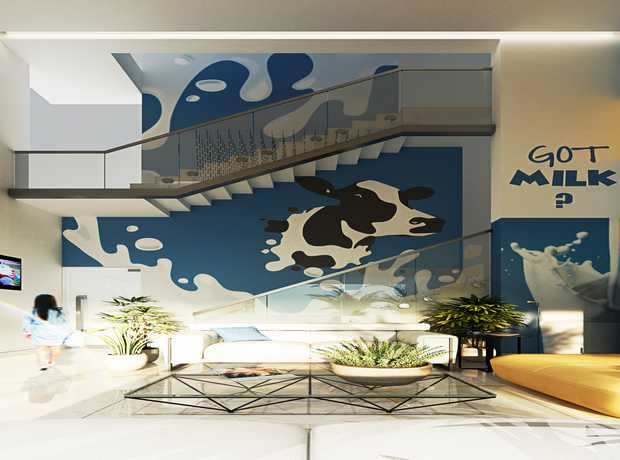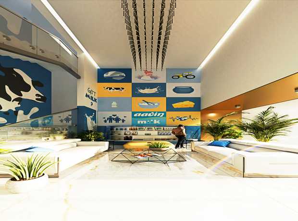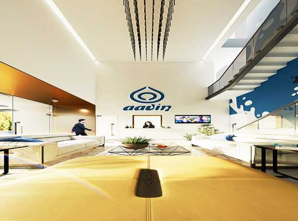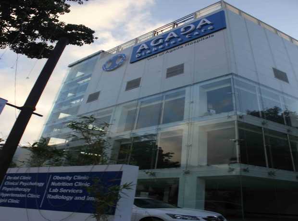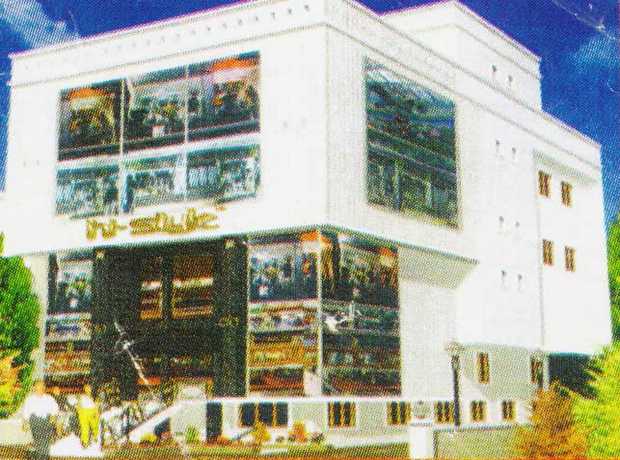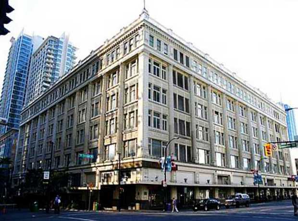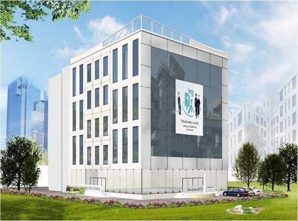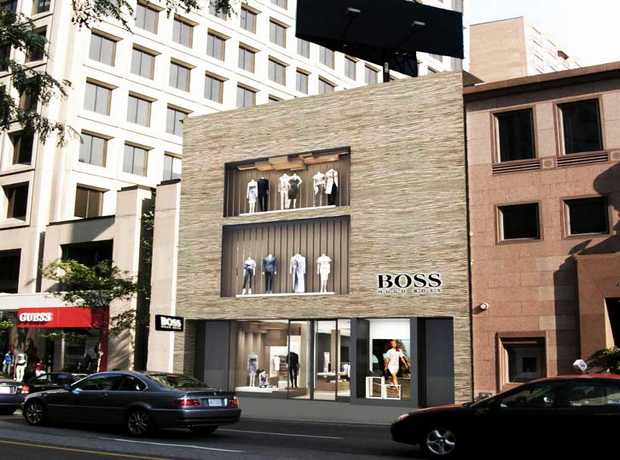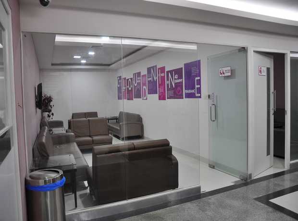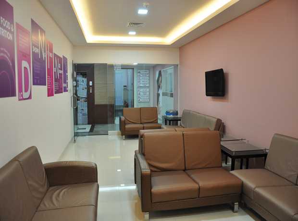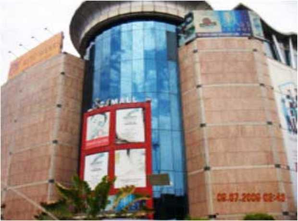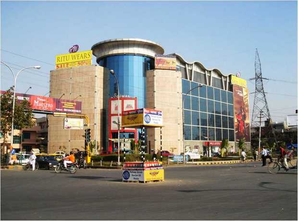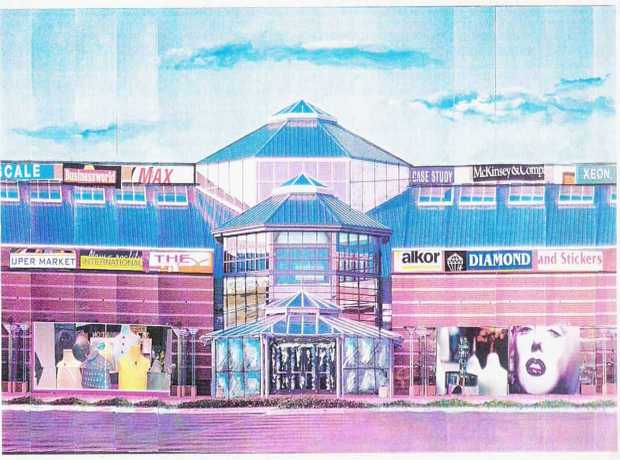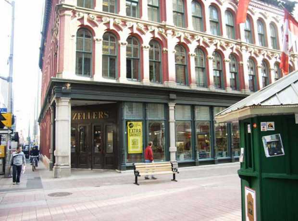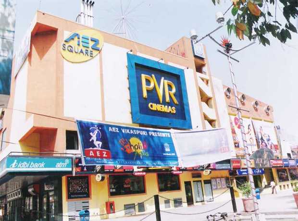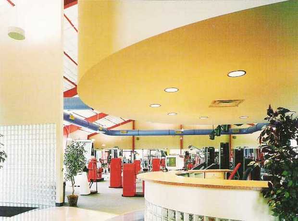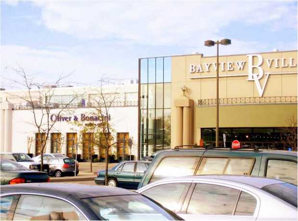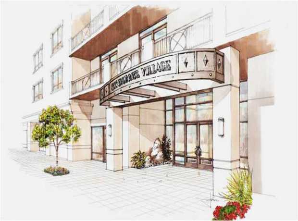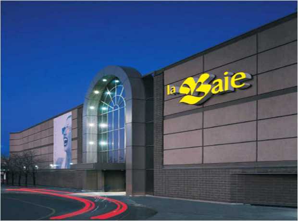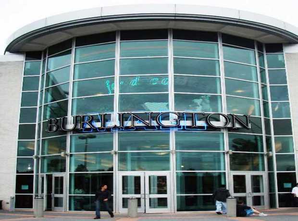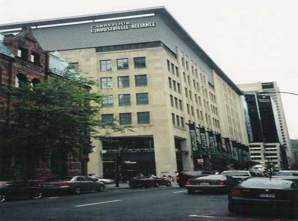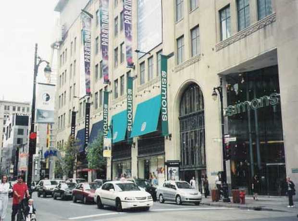New York City, a global epicenter of commerce and culture, is perpetually reshaping its skyline. Its construction industry is not merely booming; it’s an intricate ecosystem of ambitious projects, innovative designs, and strict regulations. As the city accelerates urban growth, striving for resilience, efficiency, and sustainability, the demand for comprehensive turnkey construction supervision and inspection services will only intensify. This surge is driven by increasingly stringent building codes, evolving safety standards, and heightened user expectations for quality and performance. For developers, investors, and project owners looking to thrive in this demanding environment, understanding and implementing robust supervision and inspection protocols is not just an advantage—it’s an absolute necessity. This in-depth article provides expert tips to navigate New York’s unique construction landscape, helping you avoid costly mistakes in 2025 and beyond.
Understanding Turnkey Construction Supervision and Inspection in New York
In the world of construction, the term “turnkey” signifies a project delivered completely ready for occupation or operation, requiring no further action from the client. Applied to supervision and inspection, turnkey construction supervision and inspection is a holistic and comprehensive approach that encompasses every single stage of a construction project’s lifecycle. From the initial conceptual planning and site assessment to meticulous design review, rigorous construction oversight, quality assurance, regulatory compliance checks, and finally, the seamless handover of a fully functional asset. It’s a unified strategy designed to ensure that projects are not only completed on time and within budget but also adhere to the absolute highest quality standards, meticulously complying with all relevant New York City and State regulations, which are among the most stringent globally.
The Multifaceted Role of Turnkey Supervision
A truly effective turnkey supervision and inspection service acts as the client’s eyes and ears on the ground, integrating various disciplines to achieve project success. This includes:
- Project Management: Overseeing schedules, budgets, and resource allocation.
- Design Review & Coordination: Ensuring all architectural, structural, and MEP designs are integrated, compliant, and constructible.
- Quality Assurance & Control (QA/QC): Implementing rigorous checks and balances to verify materials, workmanship, and adherence to specifications.
- Regulatory Compliance: Navigating the labyrinthine world of permits, inspections, and approvals from agencies like the NYC Department of Buildings (DOB), FDNY, and EPA.
- Risk Management: Identifying potential issues early and developing mitigation strategies to prevent delays and cost overruns.
- Stakeholder Communication: Facilitating clear and consistent communication among owners, architects, engineers, contractors, and local authorities.
- Post-Occupancy Support: Offering guidance and support even after handover to ensure smooth operation and address any initial concerns.
Why is Turnkey Supervision and Inspection Crucial in New York?
New York’s unique operational environment—characterized by dense urban spaces, often aging infrastructure, stringent historical preservation laws, and extremely complex building codes—demands unparalleled precision and meticulous attention to detail. The consequences of failing to properly supervise and inspect construction projects in this high-stakes environment can be devastating, leading to a cascade of negative outcomes:
- Cost Overruns: Unforeseen issues, rework due to errors, and inefficient resource management can quickly inflate budgets. In a city where square footage costs are already astronomical, even minor mistakes can translate into millions.
- Project Delays: Non-compliance with regulations, inadequate coordination, and quality deficiencies lead to stop-work orders, re-inspections, and missed deadlines, delaying revenue generation or project completion.
- Safety Hazards: Cutting corners on supervision directly compromises worker and public safety. New York has zero tolerance for safety violations, leading to severe penalties, lawsuits, and tragic accidents.
- Legal Liabilities: Non-compliance with codes, contractual disputes, and safety incidents can result in significant legal challenges, fines, litigation, and reputational damage.
- Compromised Structural Integrity: Inadequate inspection of foundational work, structural elements, or material quality can lead to long-term structural instability, posing risks to occupants and requiring expensive retrofits.
- Environmental Penalties: Failing to adhere to New York’s strict environmental regulations (e.g., waste disposal, air quality) can result in heavy fines and public backlash.
Given these critical factors, investing in expert turnkey construction supervision and inspection is not an expense but a strategic imperative for any project in New York.
Key Mistakes to Avoid in Turnkey Construction Projects in New York
Successfully navigating the New York construction landscape requires a proactive approach to risk mitigation. Avoiding these common pitfalls will significantly improve the success rate, efficiency, and profitability of your construction projects in this demanding metropolitan area.
1. Neglecting BIM-Led Coordination and Digital Integration
Building Information Modeling (BIM) is no longer a luxury but a fundamental necessity for effective coordination, especially in the hyper-complex, multi-stakeholder environment of New York projects. Failure to fully implement and leverage BIM throughout the project lifecycle can lead to a multitude of costly issues, including:
- Clash Detection Failures: Without a unified 3D model, mechanical, electrical, plumbing (MEP) systems, structural elements, and architectural components are prone to physical clashes that are only discovered during construction, necessitating expensive and time-consuming rework.
- Communication Breakdowns: BIM provides a single source of truth for all project information, fostering seamless communication and collaboration among architects, engineers, contractors, and owners. Neglecting it fragments information and creates silos.
- Scheduling and Cost Estimation Inaccuracies: Beyond 3D modeling, BIM allows for 4D (scheduling) and 5D (cost estimation) capabilities. Without these, project timelines and budgets are often based on outdated or incomplete information, leading to delays and overruns.
- Lack of Lifecycle Management: Modern BIM extends to 6D (sustainability analysis) and 7D (facility management). Ignoring BIM means missing out on optimizing energy performance and streamlining post-construction building operations and maintenance.
Integrating BIM from the very initial design stages through construction and even into facility management ensures real-time data access, enhanced visualization, and better decision-making capabilities. BIM-led coordination, value engineering, and quality control tailored to New York are paramount for success, reducing errors, improving efficiency, and saving substantial resources.
2. Overlooking Strategic Value Engineering Opportunities
Value engineering is often misunderstood as mere cost-cutting; however, it is a sophisticated, systematic approach to optimizing project value by identifying opportunities to enhance functionality, improve constructability, and reduce costs without ever compromising the project’s quality, performance, or overall objectives. In New York, where construction costs (labor, materials, logistics) are notoriously among the highest in the world, neglecting proactive value engineering can severely impact your budget and return on investment. A skilled and experienced turnkey supervision team can pinpoint areas where materials, methods, or designs can be optimized. Examples include:
- Material Alternatives: Identifying equally durable and compliant, yet more cost-effective, material choices that meet aesthetic and performance requirements.
- System Optimization: Streamlining MEP systems for better energy efficiency and reduced installation complexity.
- Construction Methodologies: Proposing prefabrication or modular construction techniques where applicable to accelerate schedules and reduce on-site labor costs and disruption, especially in dense urban settings.
- Logistics & Procurement: Optimizing supply chain management to reduce waste and ensure timely delivery of materials to congested urban sites.
Proactive value engineering, integrated into the design and pre-construction phases, is a hallmark of intelligent project management in NYC.
3. Compromising on Robust Quality Control
Robust and uncompromising quality control is not merely important; it is non-negotiable in New York’s stringent regulatory environment. Cutting corners on inspections, material testing, and adherence to specifications can lead to severe structural issues, premature failures, and non-compliance penalties down the line. New York City’s Department of Buildings (DOB) enforces a comprehensive set of codes that demand meticulous attention to every detail, from foundational elements to façade integrity and fire safety systems. Ensure a rigorous, multi-layered quality control program is established and strictly adhered to throughout the project lifecycle to verify compliance with all applicable codes, standards, and design specifications. This often involves:
- Independent Third-Party Inspections: Engaging external experts for specialized inspections (e.g., structural steel, concrete, welding) provides an unbiased assessment.
- Material Testing: Verifying that all materials delivered to the site meet specified performance and safety standards.
- Documentation & Reporting: Maintaining meticulous records of all inspections, tests, and corrective actions taken.
- Workmanship Standards: Ensuring that all work performed by subcontractors meets the highest industry standards.
Consider working with new york construction experts who possess an intimate understanding of local codes and a proven track record of delivering quality-assured projects. This proactive approach saves significant costs in rework, potential litigation, and reputational damage.
4. Ignoring New York’s Sustainable Construction Mandates and Opportunities
New York City is a global leader in urban sustainability initiatives, with ambitious goals to reduce greenhouse gas emissions and enhance urban resilience. Ignoring sustainable construction practices is not only environmentally irresponsible but can also lead to higher operating costs, missed opportunities for valuable incentives, and non-compliance with local laws like Local Law 97. This landmark legislation mandates emission reductions for large buildings, with significant penalties for non-compliance starting soon. Incorporating sustainable practices means:
- Energy-Efficient Designs: Implementing advanced insulation, high-performance windows, efficient HVAC systems, and renewable energy sources like solar panels.
- Eco-Friendly Materials: Prioritizing locally sourced, recycled, low-VOC (Volatile Organic Compounds) materials with a low embodied carbon footprint.
- Waste Reduction Strategies: Implementing comprehensive construction and demolition waste management plans, including recycling and reuse programs.
- Water Conservation: Utilizing low-flow fixtures, rainwater harvesting, and efficient irrigation systems.
- Green Building Certifications: Pursuing certifications like LEED (Leadership in Energy and Environmental Design), Passive House, or WELL Building Standard, which enhance property value and marketability.
A turnkey supervision partner fluent in NYC’s sustainability landscape can guide you in integrating these practices, ensuring compliance and maximizing long-term building performance.
5. Poor Communication and Fragmented Collaboration
Effective, transparent, and consistent communication is undeniably the cornerstone of any successful construction project, particularly in the multi-layered environment of New York. A lack of clear, established communication channels and collaborative platforms between owners, architects, engineers, contractors, and regulatory bodies can lead to profound misunderstandings, costly delays, conflicts, and a breakdown of trust. Without a unified approach:
- Decisions are delayed due to missing information.
- Rework occurs because instructions were unclear or misinterpreted.
- Project risks are not identified or addressed promptly.
- Budget and schedule deviations are not communicated effectively.
Implement clear communication protocols, utilize cloud-based project management platforms, and mandate regular progress meetings (both on-site and virtually) to ensure all stakeholders are consistently informed, aligned, and working towards shared objectives. A turnkey partner can act as the central communication hub, streamlining information flow and dispute resolution.
Expert Tips for Successful Turnkey Construction Supervision and Inspection in New York
To ensure your projects in New York are completed successfully, efficiently, and to the highest standards, adopt these actionable strategies.
1. Partner with a Reputable Turnkey Construction Supervision and Inspection Company
The selection of your supervision and inspection partner is perhaps the most critical decision you will make. Look for a new york turnkey construction supervision and inspection company that possesses a verifiable proven track record, a robust portfolio of successful projects, a team of highly experienced and licensed professionals, and an unwavering commitment to quality and client satisfaction. Consider Skydome Designs, a firm that stands out with nearly 30 years of extensive experience, consistently delivering innovative, sustainable, and highly functional spaces across diverse sectors.
Our commitment to excellence is evident in our robust performance metrics: We have successfully delivered 761+ turnkey construction supervision and inspection assignments across New York and globally over 29+ years. Our dedication to client success is reflected in our exceptional on-time delivery rate of 97%, underscored by comprehensive multi-disciplinary reviews, and ongoing post-occupancy support that underpin exceptional outcomes. This extensive experience provides us with an unparalleled understanding of New York’s specific regulatory landscape, logistical challenges, and market dynamics.
A firm like Skydome Designs provides not just oversight, but strategic partnership, ensuring every aspect of your project is meticulously managed from conception to completion.
Contact Skydome Designs today for a comprehensive consultation on your next New York project!
2. Prioritize Experienced and Locally Knowledgeable Professionals
The complexity of New York construction demands more than just general expertise; it requires specialists with deep local knowledge. Ensure that your supervision and inspection team is composed of highly qualified, licensed, and locally experienced professionals, including:
- Registered Architects (RA): For design integrity, aesthetic compliance, and architectural code adherence.
- Professional Engineers (PE) – specializing in Structural Engineering: Crucial for foundation integrity, structural load calculations, and ensuring the building can withstand New York’s unique environmental and structural demands (e.g., wind loads on high-rises, seismic considerations).
- MEP Services (Mechanical, Electrical, Plumbing) Specialists: Essential for designing, supervising, and inspecting complex building systems that are energy-efficient, compliant with NYC Fire Code and Electrical Code, and functional for modern demands.
- Construction Managers (CM): Experts in project planning, scheduling, budget control, and site logistics, especially critical in congested urban settings.
- Safety Officers: Ensuring strict adherence to OSHA and NYC DOB safety regulations.
Their combined expertise will be invaluable in identifying and proactively resolving potential issues before they escalate, ensuring regulatory compliance and project success.
3. Emphasize End-to-End Turnkey Delivery
Opt for a turnkey construction supervision and inspection approach that provides a seamless, integrated process covering the entire project lifecycle: from initial strategy and feasibility studies, through comprehensive design-build, meticulous construction execution, and finally, a smooth and efficient handover. This holistic “single point of accountability” model ensures that all aspects of the project are perfectly aligned, eliminating the common pitfalls associated with fragmented responsibilities and multiple vendors. This comprehensive approach is particularly beneficial in New York:
- Streamlined Process: Reduces coordination overhead for the client.
- Consistent Vision: Ensures the project’s original goals are maintained throughout.
- Reduced Risk: A single entity is responsible for all phases, simplifying accountability.
- Efficiency Gains: Better integration leads to faster decision-making and fewer delays.
Skydome Designs excels in providing end-to-end delivery for turnkey construction supervision and inspection — strategy, design, construction and handover in New York. Our integrated teams ensure a consistent flow of information and responsibility, from the first sketch to the final walk-through, guaranteeing a cohesive and high-quality outcome.
4. Implement Advanced Technology for Enhanced Oversight
The modern construction site is increasingly digital. Leveraging cutting-edge technology significantly enhances the efficiency, accuracy, and transparency of supervision and inspection processes. These tools provide real-time data, improve communication, and facilitate better, more informed decision-making:
- Drones & UAVs: For aerial site mapping, progress monitoring, safety inspections, and inaccessible area surveys, providing a comprehensive visual overview.
- Laser Scanning & Photogrammetry: To capture existing conditions with extreme accuracy (as-built documentation), detect deviations from design, and perform precise quality control checks.
- Building Information Modeling (BIM) Software: Not just for design, but for clash detection, 4D scheduling, 5D cost analysis, and as a central data repository for all project information.
- Mobile Apps & Cloud-Based Platforms: For real-time reporting, defect tracking, punch list management, document sharing, and communication directly from the site.
- IoT Sensors: For monitoring environmental conditions (temperature, humidity), concrete curing, structural movement, and equipment performance.
- Artificial Intelligence (AI) & Machine Learning (ML): For predictive analytics on project risks, optimizing schedules, and identifying patterns in safety data.
- Digital Twins: Creating a virtual replica of the physical asset, providing real-time operational insights and optimizing facility management post-handover.
A forward-thinking supervision partner will integrate these technologies to provide you with unprecedented visibility and control over your project.
5. Focus on Proactive Problem Solving and Risk Management
In New York’s dynamic construction environment, issues are inevitable. The key to success lies in addressing potential problems proactively rather than reacting to crises. A robust proactive problem-solving strategy includes:
- Comprehensive Risk Assessments: Identifying potential risks (financial, logistical, environmental, safety, regulatory) at the project’s outset and throughout its duration.
- Contingency Planning: Developing clear plans for mitigating identified risks, including alternative materials, revised schedules, or additional resources.
- Regular Site Audits & Inspections: Beyond scheduled checks, performing unannounced audits to ensure consistent adherence to safety protocols and quality standards.
- Early Warning Systems: Establishing metrics and monitoring key performance indicators (KPIs) that signal potential deviations from the plan.
- Lessons Learned Integration: Continuously learning from past projects and incorporating those insights into current and future project planning to avoid repeating mistakes.
This proactive mindset, combined with expert supervision, minimizes disruptions, keeps projects on track, and protects your investment.
FAQ: Turnkey Construction Supervision and Inspection in New York
Here are some frequently asked questions about turnkey construction supervision and inspection, specifically tailored to the New York context.
What is turnkey construction supervision and inspection?
Turnkey construction supervision and inspection is a comprehensive, integrated service that manages all aspects of a construction project, from initial planning, conceptual design, detailed engineering, and procurement to construction execution, quality assurance, regulatory compliance, and final completion and handover. It ensures the project is delivered fully functional and ready for use, on time, within budget, and to the required quality and regulatory standards, with a single point of responsibility for the client.
Why is construction supervision important, especially in New York?
Construction supervision is paramount for ensuring that projects adhere strictly to New York City’s complex building codes (e.g., NYC DOB codes), stringent safety regulations (OSHA, FDNY), environmental standards, and precise design specifications. In New York, it helps prevent colossal costly errors, mitigate extensive delays that can halt multi-million dollar projects, proactively address safety hazards that can lead to severe penalties, and navigate the bureaucratic labyrinth of local approvals, protecting stakeholders from legal liabilities and reputational damage.
How much does construction supervision cost in New York?
The cost of construction supervision in New York varies significantly based on several factors: the project’s size, its complexity (e.g., high-rise vs. renovation), duration, the scope of services required, and the specific expertise of the supervision team. It is typically calculated as a percentage of the total project cost (ranging from 5% to 15% or more for highly complex projects) or as a fixed fee for clearly defined scopes. Given the high stakes and regulatory demands in NYC, investing in quality supervision is often a cost-saving measure in the long run. Contacting several reputable new york construction experts like Skydome Designs can provide accurate, tailored estimates for your specific project.
What are the key elements of a construction quality control plan in NYC?
A robust construction quality control plan in New York must be exceptionally thorough due to local regulations. Key elements include:
- Regular, Documented Inspections: Frequent site visits with detailed reports, photographs, and sign-offs for each construction phase, often involving both the supervision team and DOB inspectors.
- Material Testing: Rigorous testing of all incoming materials (concrete, steel, soil, insulation) to ensure compliance with specifications and local building code requirements.
- Compliance Verification: Strict adherence to NYC Building Codes, Zoning Resolutions, Energy Conservation Code, Fire Code, and ADA accessibility standards.
- Subcontractor Performance Review: Monitoring and evaluating the quality of work performed by all trades.
- Documentation Control: Meticulous record-keeping of all drawings, specifications, change orders, inspection reports, test results, permits, and communications.
- Corrective Actions: A clear process for identifying, documenting, and rectifying any deficiencies or non-conformances promptly.
- Final Inspections & Commissioning: Comprehensive final walk-throughs, system testing, and commissioning to ensure all systems are fully operational and meet performance criteria.
What are the benefits of sustainable construction in New York?
Sustainable construction offers significant benefits in NYC:
- Environmental Impact Reduction: Lowers carbon footprint, conserves water, reduces waste, and protects local ecosystems, aligning with NYC’s climate goals (e.g., Local Law 97).
- Lower Operating Costs: Energy-efficient designs and systems significantly reduce utility bills for heating, cooling, and electricity over the building’s lifespan.
- Improved Occupant Health & Comfort: Better indoor air quality, natural light, and thermal comfort contribute to healthier and more productive environments.
- Enhanced Property Value & Marketability: Green buildings often command higher rents and sales prices, and appeal to environmentally conscious tenants and buyers.
- Regulatory Compliance & Incentives: Helps meet strict NYC environmental mandates and can qualify for tax abatements, grants, or other financial incentives.
- Resilience: Sustainable designs often incorporate features that make buildings more resilient to climate change impacts like extreme weather.
How does Skydome Designs handle regulatory compliance in New York City?
Skydome Designs approaches regulatory compliance in NYC with a multi-pronged strategy:
- Deep Local Expertise: Our team includes professionals intimately familiar with the NYC Department of Buildings (DOB), Landmarks Preservation Commission (LPC), Fire Department of New York (FDNY), and other relevant agency codes and processes.
- Proactive Engagement: We engage with regulatory bodies early in the project lifecycle to clarify requirements, seek necessary approvals, and address potential issues before they become problems.
- Detailed Documentation: We maintain meticulous records of all permits, approvals, inspection reports, and communication with authorities, ensuring a clear audit trail.
- Continuous Monitoring: Our supervision team ensures that all construction activities strictly adhere to approved plans and permits, conducting regular checks for compliance.
- Specialized Consultants: For highly niche or complex regulatory areas (e.g., environmental impact assessments, historical preservation), we collaborate with specialized NYC-based consultants to ensure full compliance.
This proactive and detail-oriented approach minimizes delays and avoids penalties related to non-compliance.
What kind of documentation is essential for turnkey projects in New York?
For turnkey projects in New York, comprehensive documentation is absolutely critical. This includes:
- Permits & Approvals: All necessary permits from the DOB, FDNY, DEP, MTA, and other city/state agencies.
- Contract Documents: Detailed contracts with all parties (owner, contractor, sub-contractors, suppliers).
- Drawings & Specifications: Approved architectural, structural, MEP, and specialty drawings, along with detailed material and performance specifications.
- Meeting Minutes: Records of all project meetings, decisions, and action items.
- Inspection Reports: Daily logs, site inspection reports, quality control reports, and third-party inspection certificates.
- Material & Equipment Submittals: Documentation for all materials and equipment used, including samples, cut sheets, and testing results.
- Change Orders & RFIs: All requests for information (RFIs) and approved change orders, documenting scope or cost adjustments.
- Safety Records: Safety plans, incident reports, and safety training logs.
- As-Built Drawings: Final drawings reflecting the actual construction, which are vital for future maintenance and facility management.
- Closeout Documents: Warranties, guarantees, operations and maintenance manuals, and final certificates of occupancy.
Skydome Designs ensures meticulous documentation control throughout the project life cycle, providing clients with a complete and compliant project archive.
What are the benefits of post-occupancy support?
Post-occupancy support is a crucial yet often overlooked component of a truly turnkey service, offering significant long-term benefits:
- Smooth Transition: Helps occupants and facility managers understand and operate the new building systems efficiently.
- Issue Resolution: Quickly addresses any initial operational glitches or unforeseen issues that arise after handover, preventing minor problems from escalating.
- Performance Optimization: Provides guidance on optimizing building performance, particularly for sustainable features, to ensure it meets design intent.
- Warranty Management: Assists in managing warranties for various building components and systems.
- User Satisfaction: Enhances the end-user experience, building trust and satisfaction with the project’s delivery.
- Knowledge Transfer: Ensures that facility management teams are fully trained and equipped to maintain the property effectively.
Skydome Designs’ commitment to post-occupancy support underpins exceptional outcomes, ensuring your investment continues to perform optimally long after completion.
Conclusion
Navigating the inherent complexities, stringent regulations, and high stakes of construction in New York City requires more than just capital; it demands a highly proactive, informed, and expert-driven approach. By consciously avoiding common, costly mistakes—such as neglecting BIM-led coordination, overlooking strategic value engineering, compromising on rigorous quality control, ignoring New York’s pivotal sustainable construction mandates, and allowing for fragmented communication—you lay a robust foundation for success. Furthermore, by implementing the expert tips outlined, you can significantly enhance the probability of your turnkey construction projects achieving their full potential.
Remember to prioritize partnering with exceptionally experienced professionals like Skydome Designs, a firm renowned for its unparalleled commitment to quality control, efficiency, and sustainability. With our impressive track record of on-time delivery at 97%, comprehensive multi-disciplinary reviews, and invaluable post-occupancy support, Skydome Designs demonstrably underpins exceptional outcomes for every project. Our nearly 30 years of expertise and successful completion of 761+ turnkey construction supervision and inspection assignments across New York and globally equip us with the unique insights and capabilities required to navigate this challenging market effectively. We bring a holistic approach, encompassing BIM-led coordination, value engineering, and quality control specifically tailored to New York projects, coupled with a seamless end-to-end delivery model covering strategy, design, construction, and handover.
The future of New York’s urban landscape is being built today, and with the right partnership, your project can stand as a testament to innovation, quality, and enduring value. Contact us today to learn more about how Skydome Designs can help you achieve and exceed your most ambitious construction goals in the Empire State.
Prefer email? Reach out to info@skydomedesigns.com to discuss your needs.
About Skydome Designs
Skydome Designs Pvt Ltd is a preeminent architecture and interior design firm, distinguished by its specialization in complex hospital and healthcare interiors, high-end residential, and dynamic retail projects. With nearly 30 years of extensive expertise, we consistently deliver innovative, sustainable, and highly functional spaces that profoundly enhance user experiences and optimize operational efficiency for our diverse clientele. Our global footprint and local New York expertise ensure world-class standards are met with localized precision.
What We Do
- Hospital Interior Design: From critical patient rooms, state-of-the-art ICUs, and advanced OTs to specialized labs, welcoming consultation areas, and comprehensive facility planning, we design environments optimized for healing, care delivery, and staff efficiency.
- Residential Projects: Our portfolio spans from modern apartments and luxurious condominiums to thoughtfully designed senior housing communities and innovative, community-focused interior spaces that foster belonging and comfort.
- Retail & Commercial Design: We create engaging shopping malls, vibrant mixed-use developments, cutting-edge office spaces, and immersive entertainment centers that attract, retain, and inspire.
- Interior Solutions: Our expertise extends to meticulous space planning, ergonomic furniture layouts, sophisticated lighting design, and complete turnkey interior execution, ensuring every detail aligns with the client’s vision and functional requirements.
- Turnkey Construction Supervision and Inspection: Comprehensive oversight from conceptualization to handover, ensuring adherence to quality, budget, schedule, and all regulatory requirements, especially in challenging markets like New York.
Why Choose Us
- 29+ years of experience: A vast and deep reservoir of project experience across India, the United States (including New York), and other international locations.
- In-house multidisciplinary team: A cohesive team of highly skilled architects, specialized healthcare planners, expert structural engineers, MEP specialists, and dedicated project managers ensures seamless coordination and integrated solutions.
- Award-winning, client-focused, and sustainable designs: Our designs consistently receive accolades for their innovation, aesthetic appeal, functionality, and commitment to environmental stewardship.
- Projects delivered on-time, on-budget, and to global standards: Our proven processes and rigorous oversight ensure predictable outcomes, maximizing client satisfaction and return on investment.
- Robust Post-Occupancy Support: We provide ongoing assistance to ensure smooth operation and optimal performance long after project completion.
📞 Contact: +91 7299072144 | ✉️ Email: info@skydomedesigns.com
Internal Linking Suggestion: To delve deeper into our specialized services, learn more about our Hospital Interior Design expertise, and see how we create environments that truly matter.
Internal Linking Suggestion: Explore our approach to Residential Projects and how we blend luxury with functionality.
Internal Linking Suggestion: Discover our innovative solutions for Retail & Commercial Design.
