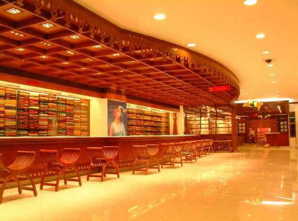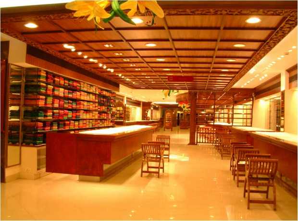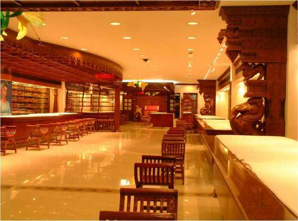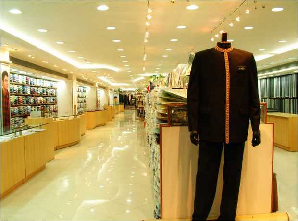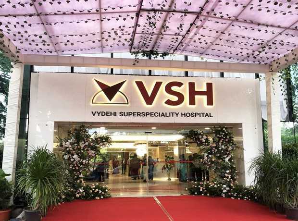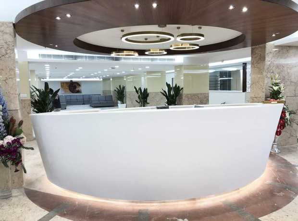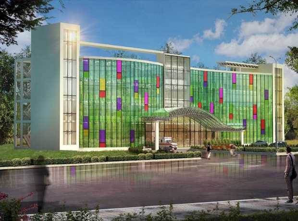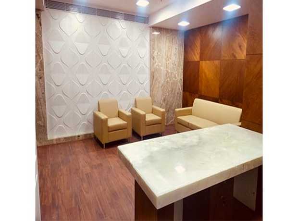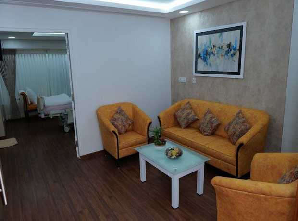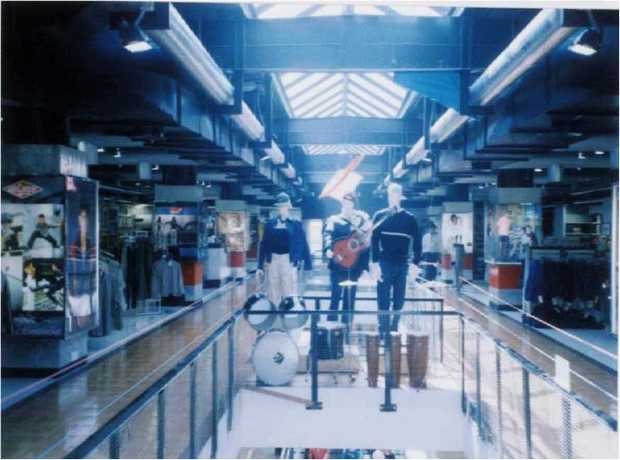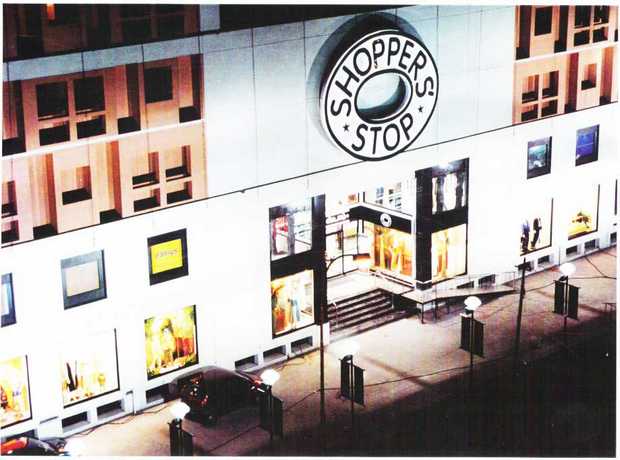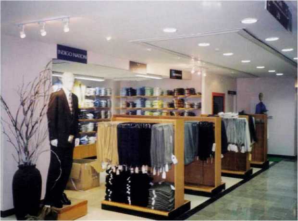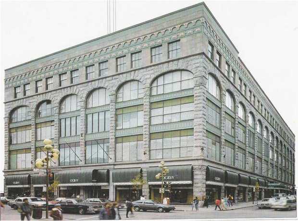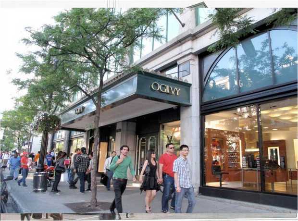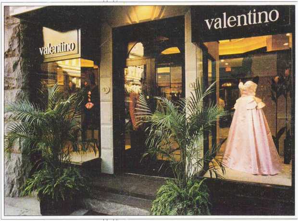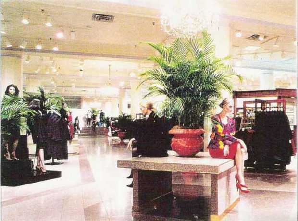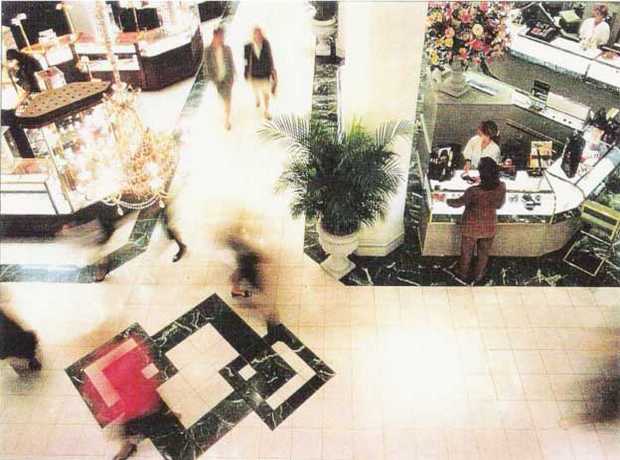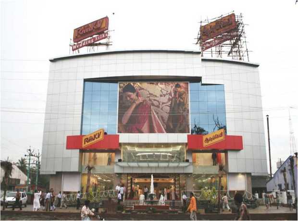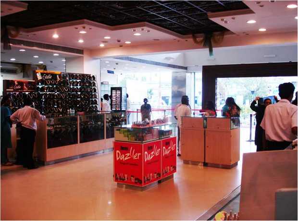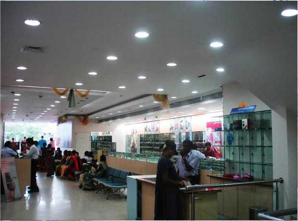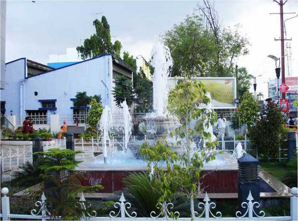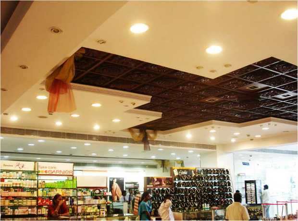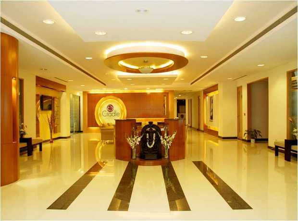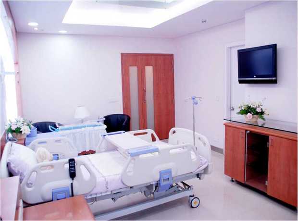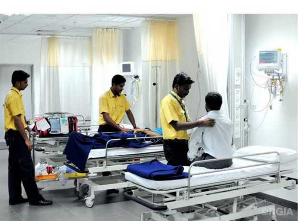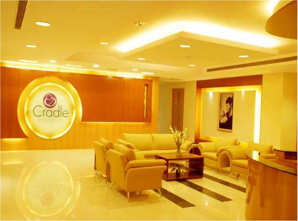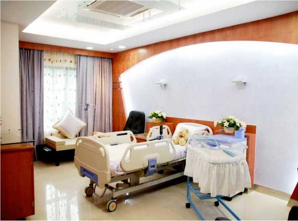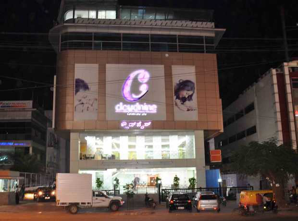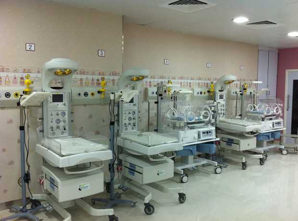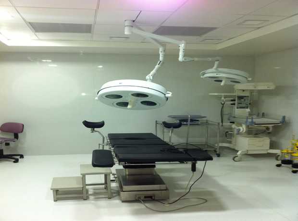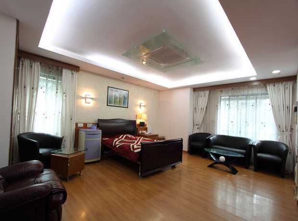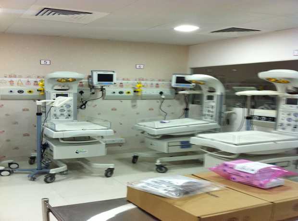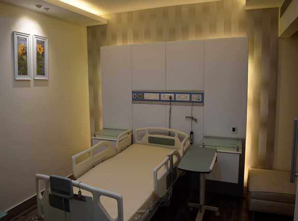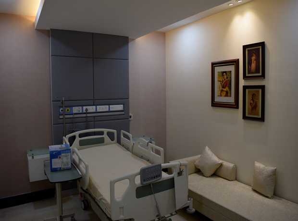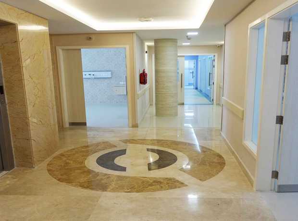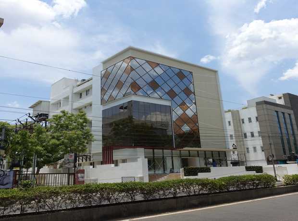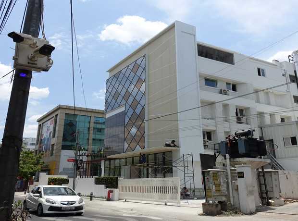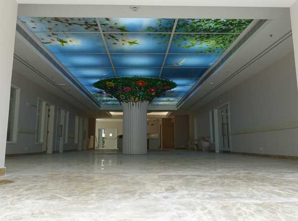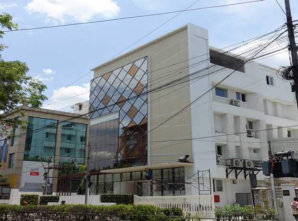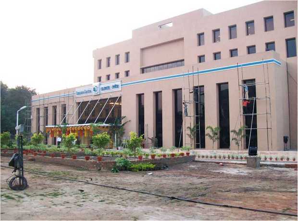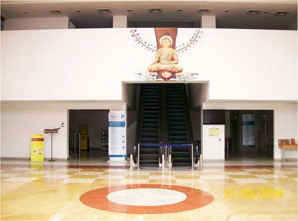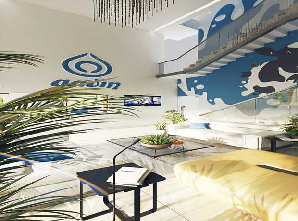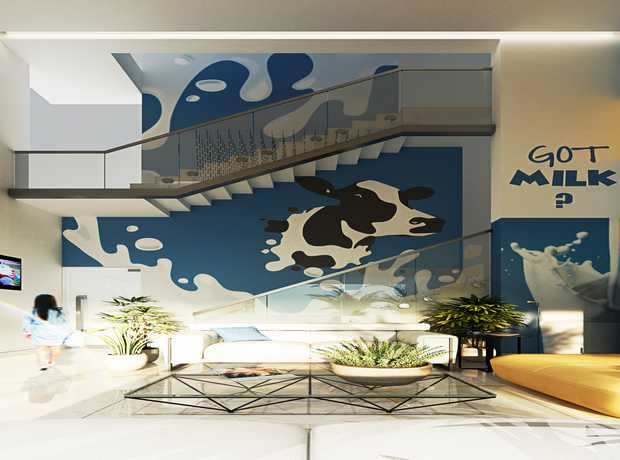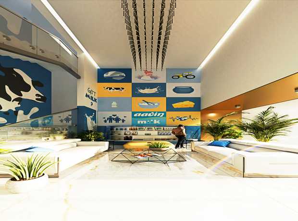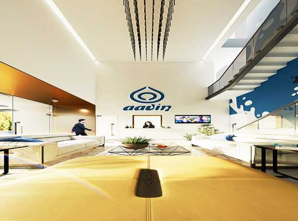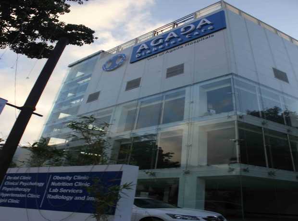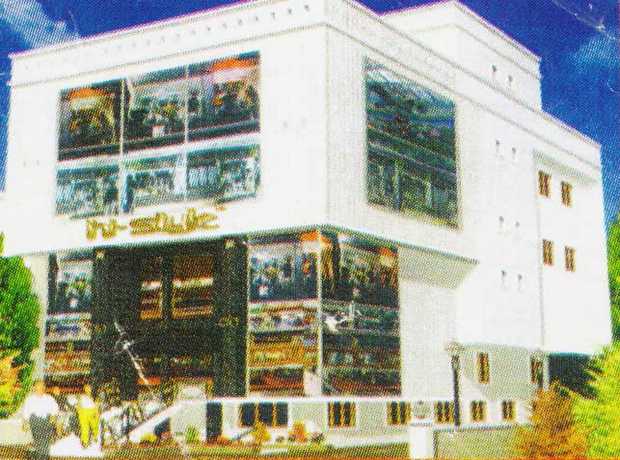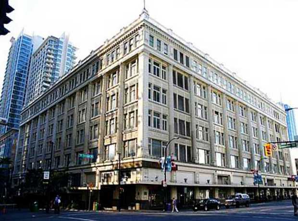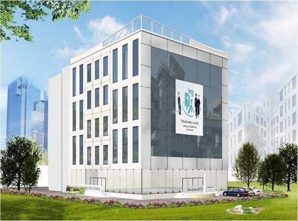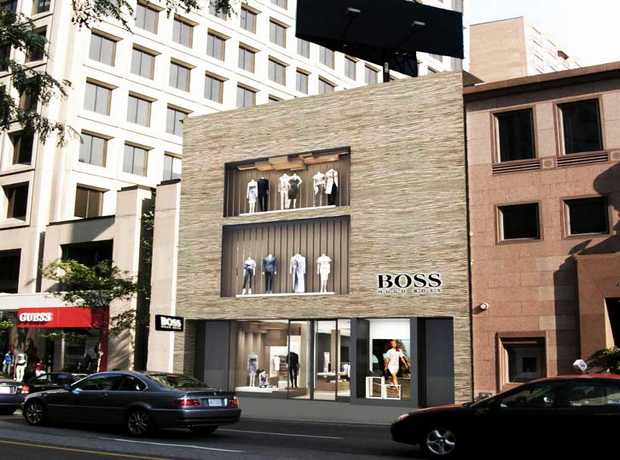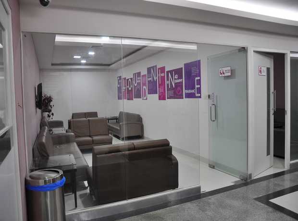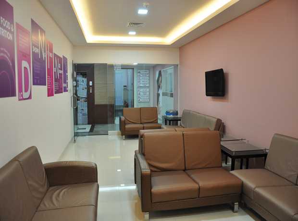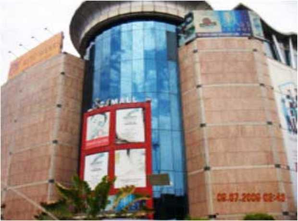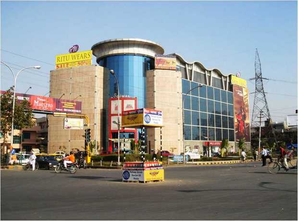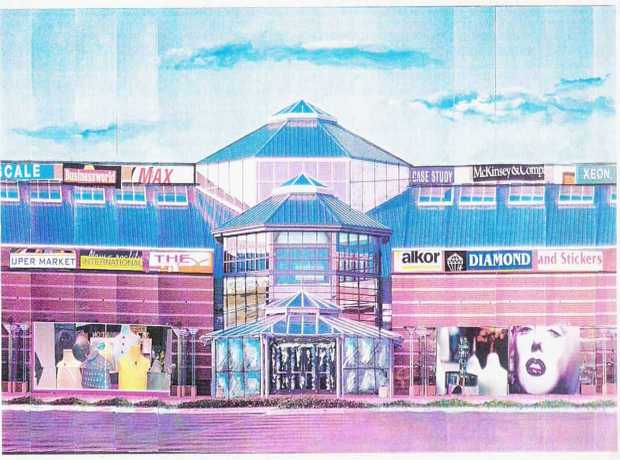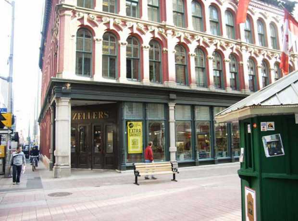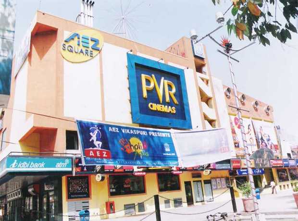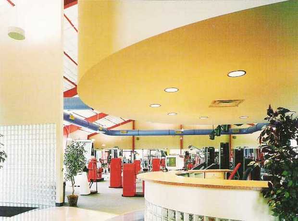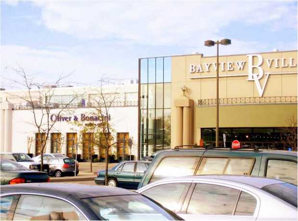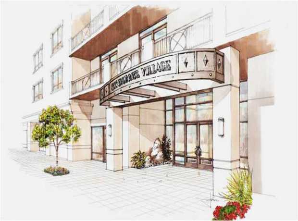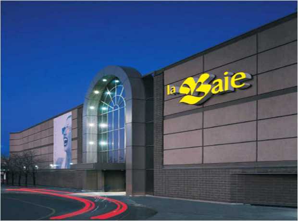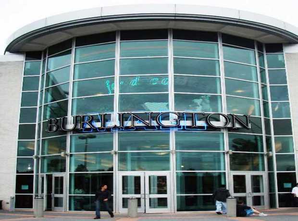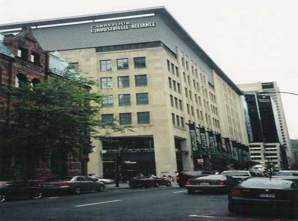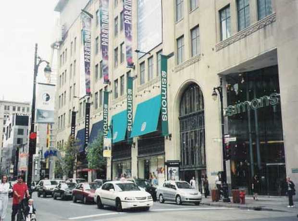Miami, a city synonymous with vibrancy, innovation, and unparalleled growth, is witnessing an unprecedented surge in development and investment. From towering residential skyscrapers and sprawling commercial complexes to state-of-the-art healthcare facilities, the urban landscape is transforming at a dizzying pace. In this dynamic environment, smart space planning and programming in Miami are not merely advantageous; they are absolutely essential for any project aiming for long-term success, efficiency, and sustainability. To effectively mitigate risks, accelerate project delivery, and ensure adherence to the highest standards, businesses, developers, and public sector entities require meticulously crafted checklists that prioritize both regulatory compliance and uncompromising quality.
This exhaustive guide delves deep into the nuances of space planning in Miami, offering critical insights, actionable strategies, and invaluable resources. Our goal is to empower you to navigate the intricate, ever-evolving landscape of urban development in the Magic City, guaranteeing that your projects are not only future-proof but also exemplary in every aspect. By understanding and implementing the principles outlined herein, you can ensure your investments contribute positively to Miami’s future while achieving your strategic objectives.
Why Smart Space Planning and Programming is Not Just an Option, But a Necessity in Miami’s Rapidly Evolving Landscape
Miami’s explosive growth, fueled by international investment, a burgeoning tech scene, and a strong tourism industry, presents a unique set of challenges and opportunities for urban planners and designers. Efficient space utilization, meticulous adherence to a complex web of local, state, and federal regulations, and the creation of spaces that genuinely enhance user experience are not just desirable traits; they are fundamental requirements for any successful endeavor. This is precisely where smart space planning and programming become indispensable.
Effective planning goes beyond mere aesthetics; it ensures that projects are inherently functional, meticulously compliant with all relevant codes and standards, and aesthetically captivating. The absence of a robust and intelligent planning strategy can lead to a cascade of detrimental consequences, including prohibitive delays that push timelines far beyond initial projections, costly compliance issues that result in fines and rework, and ultimately, a disappointing user experience that erodes reputation and value. In Miami, where competition is fierce and expectations are high, compromising on smart planning is an invitation to failure.
Consider the escalating cost of real estate and construction in Miami-Dade County. Every square foot must be optimized to deliver maximum value. Moreover, Miami’s unique climate – hot, humid, and susceptible to hurricanes – demands design solutions that prioritize resilience, energy efficiency, and occupant comfort. Smart planning integrates these climatic considerations from the outset, leading to more durable, sustainable, and cost-effective outcomes over the long term. It’s about designing spaces that not only look good but also perform exceptionally under Miami’s specific environmental and social pressures.
The Accelerating Demand for Premier Miami Interior Experts
As Miami’s iconic skyline continues its dramatic transformation, evolving with a mix of modern architectural marvels and thoughtful renovations, the demand for highly skilled Miami interior experts has never been more pronounced. These aren’t just decorators; they are visionaries and strategic partners who possess a profound understanding of how to optimize space, seamlessly incorporate cutting-edge innovative technologies, and craft environments that cater to the diverse and dynamic needs of Miami’s multicultural population.
What sets true experts apart in Miami is their intrinsic knowledge of the city’s specific regulatory landscape. They are adept at navigating the intricate municipal codes, zoning ordinances, and accessibility standards that are unique to Miami-Dade County, thereby ensuring every design is compliant, reducing legal risks, and streamlining the permitting process. This local expertise, combined with a global perspective on design trends and functionality, makes them invaluable assets.
At Skydome Designs, we embody this expertise. With a legacy spanning nearly three decades, we have accumulated extensive experience in the Miami market and beyond. Our team understands the nuances of designing for Miami’s climate, culture, and regulatory environment, translating client visions into tangible, compliant, and inspiring spaces. We have proudly delivered 1313+ smart space planning and programming assignments across Miami and globally, a testament to our profound capabilities and trusted reputation. This deep experience ensures that when you partner with us, you are engaging a firm with a proven track record of excellence. Contact us to learn more about how our Miami interior experts can elevate your next project!
Key Elements of a Smart Space Planning & Programming Checklist for Miami (2025): De-Risking Your Project
To ensure the successful, timely, and compliant execution of any project in Miami, a robust and comprehensive checklist is non-negotiable. This isn’t merely a list of tasks; it’s a strategic framework designed to guide every decision from conception to completion. Consider these critical checklist items, each elaborated to provide maximum clarity and actionable insights:
- Regulatory Compliance & Permitting Navigation: Navigating Miami-Dade County’s regulatory framework is often the most complex aspect of any development. It requires an intimate familiarity with building codes, which are regularly updated, local zoning regulations that dictate land use and density, and critical accessibility standards, particularly ADA compliance. Furthermore, understanding the intricacies of the permitting process, which can be lengthy and fraught with potential delays, is paramount. This includes factoring in fire safety codes, hurricane preparedness guidelines (especially vital in South Florida), and coastal construction control line requirements for waterfront properties. Engaging an expert firm that has a proven track record of successfully guiding projects through Miami’s permitting labyrinth is essential to avoid costly setbacks and legal issues.
- Comprehensive Functional Requirements Definition: The very cornerstone of smart space planning lies in clearly and unequivocally defining the purpose of the space. This involves more than just stating what the space is; it necessitates a deep dive into the specific activities it will accommodate. Understanding user needs through detailed personas and journey mapping, analyzing workflow patterns for optimal efficiency (particularly critical in commercial and healthcare settings), and meticulously detailing equipment requirements (especially for specialized facilities like operating theaters or research labs) are all part of this crucial phase. The goal is to design a space that intuitively supports its occupants and their tasks.
- Strategic Space Optimization & Flexibility: In Miami’s high-value real estate market, maximizing every square foot is a financial imperative. This involves pioneering efficient layouts, incorporating flexible design elements that can adapt to future needs (e.g., modular walls, reconfigurable furniture), and implementing smart storage solutions that minimize clutter and enhance usability. Concepts such as hot-desking, shared common areas, and multi-functional zones are becoming increasingly relevant in commercial and residential developments to cater to evolving work and lifestyle patterns.
- Holistic Sustainability & Resilience Integration: Given Miami’s unique vulnerability to climate change, integrating sustainable design principles is not just an ethical choice but a strategic necessity. This encompasses everything from specifying energy-efficient lighting systems and implementing advanced water conservation measures (such as low-flow fixtures and rainwater harvesting) to prioritizing the use of recycled, locally sourced, and low-VOC materials. Designing for resilience against extreme weather events, like hurricanes and rising sea levels, must also be embedded from the initial stages. Achieving certifications like LEED or the Florida Green Building Coalition standards can significantly enhance a project’s long-term value and appeal.
- Seamless Technology Integration & Future-Proofing: The modern built environment is intrinsically linked to technology. Smart space planning must meticulously account for the integration of intelligent building technologies, including automated lighting and HVAC control systems, advanced security infrastructure, and comprehensive data network planning for robust connectivity. This also extends to planning for audiovisual systems, collaboration tools, and ensuring the infrastructure can adapt to emerging technologies like AI-driven facility management, robotics, and advanced IoT sensors.
- Inclusive Accessibility & Universal Design: Beyond merely complying with ADA guidelines, smart space planning in Miami embraces universal design principles. This means creating environments that are inherently accessible and usable by people of all abilities, ages, and backgrounds, without the need for adaptation or specialized design. This includes thoughtful consideration of ramps, accessible restrooms, clear and intuitive signage, tactile indicators, and barrier-free routes throughout the space. Inclusive design not only broadens a project’s appeal but also reflects a commitment to social responsibility and mitigates potential legal challenges.
- Elevated Aesthetics & Experience Design: While functionality and compliance are paramount, the aesthetic appeal of a space is crucial for enhancing the user experience, fostering well-being, and communicating brand identity. This involves crafting visually engaging and stimulating environments that resonate with Miami’s vibrant culture, leveraging appropriate material palettes, color theory, and finishes. Incorporating local art, biophilic design elements (connecting occupants to nature), and creating a strong “sense of place” contribute significantly to the overall success and memorability of a project.
Skydome Designs brings an award-winning team to every project, ensuring that all these checklist items are not just met but exceeded. Our transparent costs and milestone-based reporting provide peace of mind, while our commitment to end-to-end delivery for smart space planning and programming — strategy, design, construction, and handover in Miami — guarantees a seamless process. We have a >98% on-time delivery rate, ensuring your project progresses efficiently and predictably. Reach out today to discuss how we can de-risk your Miami project!
Lighting Design: Enhancing Functionality, Ambiance, and Energy Efficiency
Effective lighting design is far more than just illuminating a space; it is a sophisticated art and science that profoundly impacts functionality, mood, productivity, and energy consumption. In Miami, where natural light is abundant but heat gain can be significant, the interplay between natural and artificial light must be meticulously planned. Strategic harvesting of natural daylight (daylighting) reduces the need for artificial illumination, lowering energy costs and enhancing occupant well-being by connecting them to the outdoors. However, careful consideration must be given to glare control and solar heat mitigation through shading devices and high-performance glazing.
Artificial lighting requires a layered approach, planning for appropriate lighting levels tailored to different activities – bright task lighting for work areas, softer ambient lighting for relaxation, and accent lighting to highlight architectural features or artwork. The integration of energy-efficient LED technology, coupled with smart lighting controls (e.g., occupancy sensors, daylight harvesting systems, circadian rhythm lighting), is crucial for maximizing efficiency and adaptability. Beyond functionality, lighting profoundly influences mood and atmosphere, making it a critical tool for creating inviting, productive, or calming environments consistent with the project’s vision.
Acoustics: Creating Comfortable and Productive Soundscapes
In the bustling urban environment of Miami, good acoustics are absolutely essential for creating productive, enjoyable, and private environments. Uncontrolled noise can lead to stress, reduced concentration, communication difficulties, and a diminished overall sense of well-being. Smart acoustic design addresses noise control through strategic planning, incorporating sound-absorbing materials, sound-insulating partitions, and noise-masking systems where appropriate.
This includes careful consideration of sound absorption (to reduce reverberation and echo), sound isolation (to prevent noise transfer between spaces, critical in offices, residential units, and healthcare facilities like patient rooms), and managing noise sources both internal (e.g., HVAC systems, foot traffic, conversations) and external (e.g., city traffic, construction, music). By creating optimized soundscapes, designers can significantly enhance comfort, privacy, and productivity, transforming potentially disruptive environments into sanctuaries of focus and calm.
Branding & Signage: Communicating Identity and Seamlessly Guiding Users
Beyond their practical function, branding & signage play a pivotal role in communicating your organization’s identity, reinforcing its values, and intuitively guiding users through the space. In a diverse city like Miami, clear, concise, and multilingual signage can be critical for effective wayfinding, especially in large commercial, public, or healthcare facilities.
Effective signage must be visually impactful, consistent with your brand guidelines (colors, typography, messaging), and strategically placed for maximum visibility and comprehension. This includes both static and dynamic elements, such as digital signage and interactive displays, which can provide real-time information and enhance user engagement. The visual impact of signage should be seamlessly integrated into the overall aesthetic of the space, contributing to a cohesive and intuitive user experience that reinforces the desired brand perception and navigational clarity.
How Skydome Designs Can Help with Smart Space Planning and Programming in Miami: Your Trusted Partner
Skydome Designs is not just an architecture and interior design firm; we are innovators with nearly 30 years of unwavering commitment to delivering innovative, sustainable, and highly functional spaces. Our expertise transcends conventional design, offering comprehensive interior design solutions that cover every facet of your project. This includes highly detailed space planning, optimized furniture layouts, sophisticated lighting design, and meticulous turnkey interior execution, ensuring a seamless journey from concept to reality.
Our team, comprising experienced architects, specialized healthcare planners, and dedicated project managers, operates with a singular focus: delivering projects on-time, on-budget, and to the most exacting global standards. We understand that in Miami’s fast-paced environment, reliability and precision are paramount. We are proud to state that we have delivered 1313+ smart space planning and programming assignments across Miami and globally. This extensive portfolio underscores our deep understanding of diverse project types and complex challenges, showcasing our ability to consistently deliver exceptional results.
What truly sets Skydome Designs apart in the Miami market is our proven methodology and client-centric approach. Our on‑time delivery >98% record is a testament to our robust project management systems and our commitment to meeting deadlines without compromising quality. This reliability is further reinforced by our rigorous multi‑disciplinary reviews, where experts from various fields collaborate to ensure every aspect of the design is optimized for functionality, compliance, and aesthetic appeal. Furthermore, our dedication extends beyond project completion with comprehensive post‑occupancy support underpinning outcomes, ensuring long-term satisfaction and performance. When you choose Skydome Designs, you’re partnering with an award‑winning team known for excellence and innovation.
We believe in complete transparency. Our clients benefit from transparent costs and detailed milestone‑based reporting in Miami, providing absolute clarity on project progress and expenditure. This fosters trust and ensures there are no unwelcome surprises. Our commitment to end‑to‑end delivery for smart space planning and programming — strategy, design, construction, and handover in Miami — means you have a single, accountable partner managing every stage of your project, guaranteeing cohesion and efficiency.
We specialize in a diverse range of sectors, each benefiting from our specialized knowledge:
- Hospital Interior Design: We design patient rooms, state-of-the-art ICUs, sterile OTs, efficient labs, welcoming consultation areas, and undertake comprehensive facility planning for optimized patient care and operational efficiency. Our expertise ensures compliance with stringent healthcare regulations and creates healing environments.
- Residential Projects: From luxurious apartments and high-end condos to thoughtful senior housing and vibrant community-focused interiors, we create living spaces that blend comfort, style, and functionality, enhancing the quality of life for residents in Miami’s diverse housing market.
- Retail & Commercial Design: Our portfolio includes innovative designs for shopping malls, dynamic mixed-use developments, corporate offices, and engaging entertainment centers. We craft environments that attract customers, boost productivity, and reflect brand identity, critical for success in Miami’s competitive commercial landscape.
- Turnkey Interior Solutions: We offer comprehensive solutions including strategic space planning, ergonomically optimized furniture layouts, intelligent lighting design, and complete turnkey interior execution, managing every detail to deliver ready-to-use spaces.
Why Choose Skydome Designs for Your Miami Project?
The decision to select a design partner is pivotal. Here’s why Skydome Designs stands out:
- 29+ years of experience across India and abroad: Our global exposure provides us with a unique perspective, allowing us to bring international best practices and innovative solutions to your Miami project, tailored to local requirements and aesthetics.
- In-house team of architects, healthcare planners, and project managers: This integrated approach fosters seamless communication, efficient coordination, and a holistic understanding of every project aspect, from initial concept to final execution, ensuring quality control and consistency.
- Award-winning, client-focused, and sustainable designs: Our numerous accolades speak to our commitment to design excellence. We prioritize your vision and integrate sustainable practices to create environments that are not only beautiful and functional but also environmentally responsible and future-proof.
- Projects delivered on-time, on-budget, and to global standards: Our consistent track record of over 98% on-time delivery and strict adherence to budgetary frameworks, combined with our commitment to international quality standards, provides you with unparalleled reliability and peace of mind.
Are you ready to transform your space in Miami with a partner who understands your needs and delivers on promises? Contact Skydome Designs today for a consultation and let’s bring your vision to life!
Real-World Impact: Skydome Designs in Action Across Miami
Understanding the theory of smart space planning is one thing; witnessing its transformative power in practice is another. Skydome Designs has a rich history of translating complex client requirements into functional, aesthetically pleasing, and compliant realities across Miami. Let’s consider a few hypothetical, yet illustrative, examples of how our expertise and checklist approach contribute to project success:
Case Study: The Genesis Health & Wellness Center, Downtown Miami
Challenge: A new healthcare provider aimed to establish a multi-specialty wellness center in a dense downtown Miami location. The project required integrating advanced medical equipment, ensuring strict HIPAA compliance, optimizing patient flow in a limited footprint, and creating a calming, modern aesthetic that resonated with Miami’s contemporary style, all while adhering to rigorous Miami-Dade health department regulations and ADA standards.
Skydome’s Approach: Our team, including specialized healthcare planners, meticulously applied our smart space planning checklist. We began with an exhaustive analysis of functional requirements, conducting workflow studies for doctors, nurses, and administrative staff to design hyper-efficient layouts for patient rooms, consultation suites, and diagnostic labs. For regulatory compliance, we navigated Miami-Dade’s specific healthcare facility codes, fire safety, and ADA accessibility guidelines, ensuring every doorway, corridor, and restroom met or exceeded standards. Our lighting design incorporated circadian rhythm lighting in patient areas for improved recovery, while advanced acoustic treatments ensured privacy in consultation rooms. Sustainability was integrated through energy-efficient HVAC and water-saving fixtures. The result was an award-winning facility that optimized operational efficiency, enhanced patient experience, and became a landmark of modern healthcare design in Miami.
Outcome: The Genesis Health & Wellness Center opened on schedule, within budget, and quickly garnered positive patient and staff feedback for its intuitive layout and comforting atmosphere. Our post-occupancy support ensured ongoing operational excellence. This project is a prime example of our on‑time delivery >98% and our ability to manage complex projects with multi‑disciplinary reviews.
Case Study: The Azure Bay Residences, South Beach
Challenge: A luxury residential developer sought to convert an older commercial building in South Beach into high-end condominiums. The project demanded creative space optimization for compact living, integration of smart home technology, aesthetic appeal that captured South Beach’s iconic elegance, and strict adherence to coastal construction regulations and hurricane resistance codes.
Skydome’s Approach: Leveraging our expertise in residential projects, we focused heavily on space optimization, designing custom built-ins and flexible furniture solutions to maximize every inch. Technology integration was seamless, with smart home systems controlling lighting, climate, and security, all accessible via a centralized app. Our aesthetic approach blended Art Deco influences with modern tropical elements, using durable, high-quality materials resistant to Miami’s humid, salty air. Compliance with stringent hurricane impact codes and coastal construction guidelines was paramount, ensuring the building’s resilience. Our end‑to‑end delivery for smart space planning and programming meant we managed the entire process from initial conceptualization to the luxurious handover of each unit.
Outcome: The Azure Bay Residences quickly sold out, exceeding sales projections. Buyers praised the intelligent layouts, sophisticated finishes, and integrated technology. The project stands as a testament to our ability to deliver high-quality, compliant, and aesthetically superior residential solutions in Miami’s competitive luxury market. Our transparent costs and milestone‑based reporting ensured the developer was always informed and confident in the project’s progression.
Navigating Future Trends in Miami Space Planning: Designing for Tomorrow
Miami is a city that thrives on looking forward. Therefore, smart space planning in 2025 and beyond must not only address current needs but also anticipate future trends. Skydome Designs actively integrates foresight into every project, ensuring our designs remain relevant and adaptable.
1. Hybrid Work Models and Flexible Office Spaces
The global shift to hybrid work has profoundly impacted office design. Miami’s commercial landscape is seeing a surge in demand for flexible, adaptable workspaces that support both in-person collaboration and remote work. This means designing offices with diverse zones: quiet focus areas, dynamic collaboration hubs, high-tech meeting rooms, and comfortable informal spaces. Space optimization here involves modular furniture, adaptable partitions, and robust IT infrastructure to support seamless transitions between modes of work.
2. Resilience Design: Adapting to Climate Change
Miami’s unique geographical position makes resilience design paramount. Future-proof space planning must consider adaptation to sea-level rise, hurricane resistance, and extreme heat. This translates to specifying flood-resistant materials, elevated critical infrastructure, robust building envelopes, and advanced storm protection systems. Sustainable design elements like green roofs for stormwater management and enhanced insulation for energy efficiency become critical components of resilient design.
3. Wellness-Centric Design
The focus on occupant well-being continues to grow. Wellness-centric design incorporates biophilia (connection to nature through natural light, plants, views), superior indoor air quality systems, access to outdoor spaces, and material selections that promote health (e.g., low-VOC finishes). In Miami, this often involves maximizing natural light while mitigating solar gain, creating verdant indoor-outdoor transitions, and utilizing the city’s lush tropical palette.
4. Hyper-Personalization of Spaces
Technology allows for greater personalization of environments. Smart systems can adjust lighting, temperature, and even scent based on individual preferences. In residential and hospitality sectors, this creates highly bespoke experiences. In commercial settings, it empowers employees to tailor their immediate environment, fostering comfort and productivity.
5. AI in Design and Facility Management
Artificial intelligence is beginning to revolutionize design processes, from generating optimized layouts to predicting user behavior and energy consumption. Post-occupancy, AI-powered facility management systems can optimize building operations, predict maintenance needs, and enhance security, leading to greater efficiency and cost savings over the lifespan of a building. Skydome Designs is exploring these frontiers to bring even greater value to our Miami clients.
Staying ahead of these trends is crucial for long-term project success and value appreciation in Miami. Partner with an award-winning team that anticipates the future. Contact Skydome Designs today to ensure your project is at the forefront of innovation!
Frequently Asked Questions About Smart Space Planning & Programming in Miami
Here are some frequently asked questions related to space planning and programming in the Miami context, offering deeper insights for your projects:
What exactly is smart space planning and how does it apply to Miami?
Smart space planning in Miami involves strategically designing and organizing a physical space to maximize its functionality, efficiency, and aesthetic appeal, specifically considering Miami’s unique climate, cultural diversity, evolving regulatory landscape, and high-value real estate market. It integrates advanced technology, sustainable practices, and resilience principles from the outset to create future-proof environments. It goes beyond basic layouts to optimize every square inch for performance, user experience, and compliance with local codes, including hurricane preparedness and coastal regulations.
Why is space programming so important, especially for a project in Miami?
Space programming is the foundational phase that defines the specific requirements of a space before design begins. For Miami projects, this is critically important because it meticulously outlines user needs, the exact activities to be accommodated, and the functional relationships between different areas. This initial detailed analysis ensures the design directly meets its intended purpose, optimizes user experience for Miami’s diverse population, and aligns with local lifestyle and operational demands. Failing to program effectively leads to designs that don’t quite fit, resulting in costly changes down the line and dissatisfied occupants. Skydome Designs excels in this crucial first step, ensuring your vision is accurately translated into actionable design parameters.
How can I identify the best interior experts in Miami for my specific project?
To find the best interior experts in Miami, look for firms with a proven track record of successful projects in Miami-Dade County, demonstrating relevant experience in your specific project type (e.g., healthcare, luxury residential, commercial retail). Review their portfolio for quality, innovation, and understanding of local aesthetics and regulations. Seek firms with strong client testimonials and positive reviews, and an in-house multidisciplinary team. Importantly, inquire about their approach to compliance, sustainability, and technology integration in Miami. Skydome Designs, with 29+ years of experience and 1313+ assignments delivered, offers the specialized expertise you need. Our award-winning team is recognized for delivering projects to global standards right here in Miami.
What are the key considerations for ADA compliance in Miami projects?
For ADA compliance in Miami, key considerations include ensuring accessible routes throughout the space (e.g., ramps, elevators, minimum corridor widths), accessible restrooms (grab bars, clear floor space, appropriate fixture heights), accessible signage (tactile and braille), and accessible parking and entrances. Additionally, specific Miami-Dade County amendments or interpretations of federal ADA guidelines may apply, requiring local expert knowledge. Universal design principles should also be adopted to create environments usable by all, going beyond minimum compliance to create truly inclusive spaces. This helps avoid legal issues and expands market appeal. Our experts are well-versed in Miami-specific ADA requirements.
How does sustainable design specifically contribute to smart space planning in Miami’s climate?
Sustainable design is paramount for smart space planning in Miami due to the city’s hot, humid climate and vulnerability to environmental changes. It involves incorporating energy-efficient technologies (e.g., high-performance HVAC systems, smart thermostats, solar panels, LED lighting), utilizing eco-friendly and locally sourced materials that can withstand humidity and salt air (e.g., recycled content, low-VOC paints, durable finishes), and implementing robust resource conservation strategies (e.g., water-efficient fixtures, rainwater harvesting). These practices not only minimize environmental impact but also create healthier indoor environments, reduce operational costs, enhance resilience against climate impacts, and improve a project’s long-term value and marketability in Miami’s increasingly eco-conscious market.
What is the typical timeline for a smart space planning and interior design project in Miami?
The timeline for a smart space planning and interior design project in Miami can vary significantly based on project size, complexity, and the extent of regulatory approvals required. Generally, smaller residential projects might take a few months, while large commercial or healthcare facilities could extend from one to several years. Key phases include programming, schematic design, design development, construction documentation, permitting, construction, and post-occupancy evaluation. Permitting in Miami-Dade County can be a major factor in overall project duration. Skydome Designs is proud of its on-time delivery >98% rate, achieved through meticulous planning and proactive project management, providing realistic timelines and efficient execution.
How do I budget for interior design and space planning services in Miami?
Budgeting for interior design and space planning services in Miami typically depends on the scope of work, the complexity of the design, the size of the space, and the level of service required. Costs can be structured as a flat fee, hourly rate, or a percentage of the overall project cost. It’s crucial to factor in design fees, construction costs, furniture, fixtures, equipment (FF&E), technology integration, and contingency funds. At Skydome Designs, we provide transparent costs and detailed milestone-based reporting, ensuring you have a clear understanding of financial commitments from the outset, enabling effective budget management for your Miami project.
Need more questions answered about your specific project in Miami? Our team of seasoned Miami interior experts is ready to provide personalized insights and solutions. Contact us today to learn more!
Conclusion: Paving the Way for Miami’s Future with Smart Design
In the vibrant, rapidly expanding metropolis of Miami, smart space planning and programming are not just buzzwords; they are absolutely critical for ensuring the sustained success, compliance, and aesthetic appeal of any development. The unique challenges and immense opportunities presented by Miami’s dynamic environment demand a strategic, holistic approach that considers every detail, from regulatory intricacies to user experience and long-term sustainability. By meticulously adhering to the key elements of a comprehensive checklist and, more importantly, by forging a partnership with experienced and award-winning Miami interior experts like Skydome Designs, you can confidently navigate the complexities of urban development.
Our commitment is to ensure your projects are not only fully compliant with all local, state, and federal regulations but also exceptionally functional, aesthetically captivating, and truly future-proof. Don’t let your valuable space fall behind in a city that constantly pushes the boundaries of innovation and design. Embrace intelligent planning, leverage expert guidance, and invest in a brighter, more sustainable future for your Miami endeavors.
Ready to get started? Your Vision, Our Expertise.
- Are you ready to discuss your smart space planning and programming assignment, confident in partnering with a firm that has delivered 1313+ assignments across Miami and globally over 29+ years?
- Are you seeking to collaborate with an award-winning team that prioritizes your vision and delivers exceptional design?
- Do you seek smart space planning and programming on a deadline, with the assurance of guaranteed on‑time delivery >98%, backed by transparent costs and milestone‑based reporting in Miami?
If you answered yes to any of the above, or simply desire end‑to‑end delivery for smart space planning and programming — strategy, design, construction and handover in Miami — contact us today! We bring multi‑disciplinary reviews and post‑occupancy support underpinning outcomes, ensuring your project’s success long after completion.
Contact Skydome Designs Today: Let’s Build Miami’s Future Together
To learn more about our comprehensive services, discuss your specific project needs, or schedule a personalized consultation with our expert team, please do not hesitate to contact us. We are eager to demonstrate how our experience and innovative approach can transform your vision into a remarkable reality.
📞 Phone: +91 7299072144
✉️ Email: info@skydomedesigns.com
Visit our website: www.skydomedesigns.com
Skydome Designs Pvt Ltd is a leading architecture and interior design firm, proudly serving clients across India and globally, with significant impact in the Miami market. Specializing in hospital and healthcare interiors, luxury residential, and dynamic retail & commercial projects, we bring nearly 30 years of unparalleled expertise. Our mission is to deliver innovative, sustainable, and highly functional spaces that not only enhance experiences and operational efficiency but also stand as testaments to design excellence and enduring quality.
